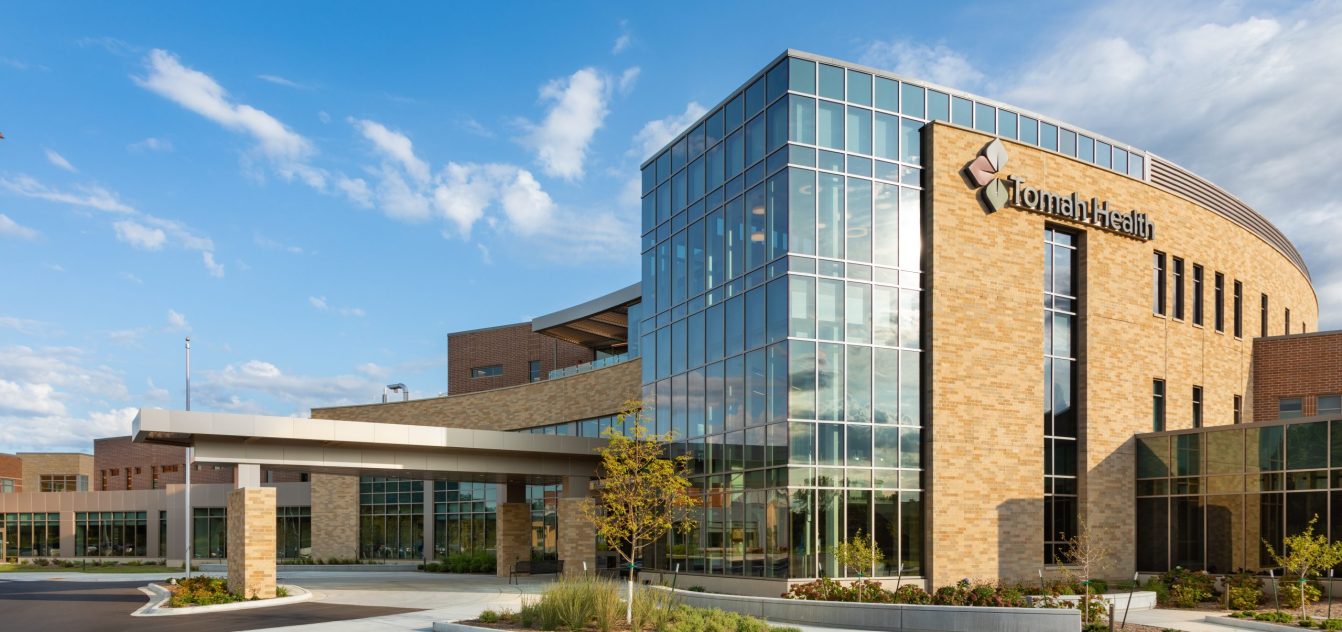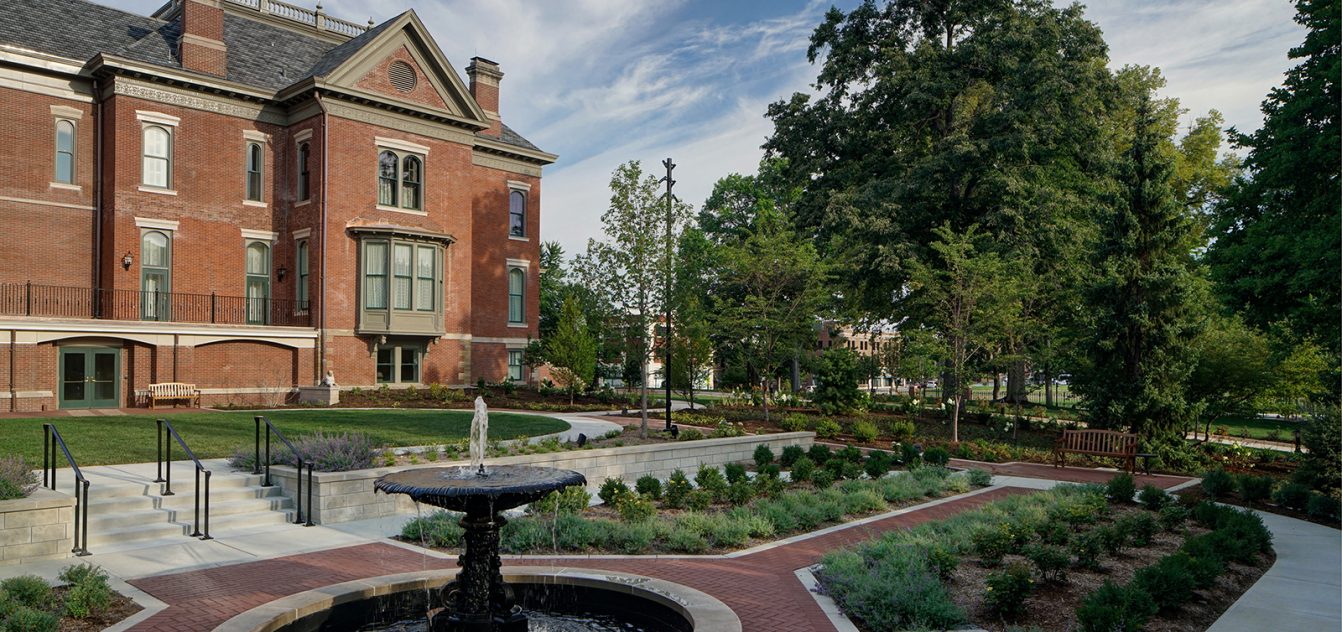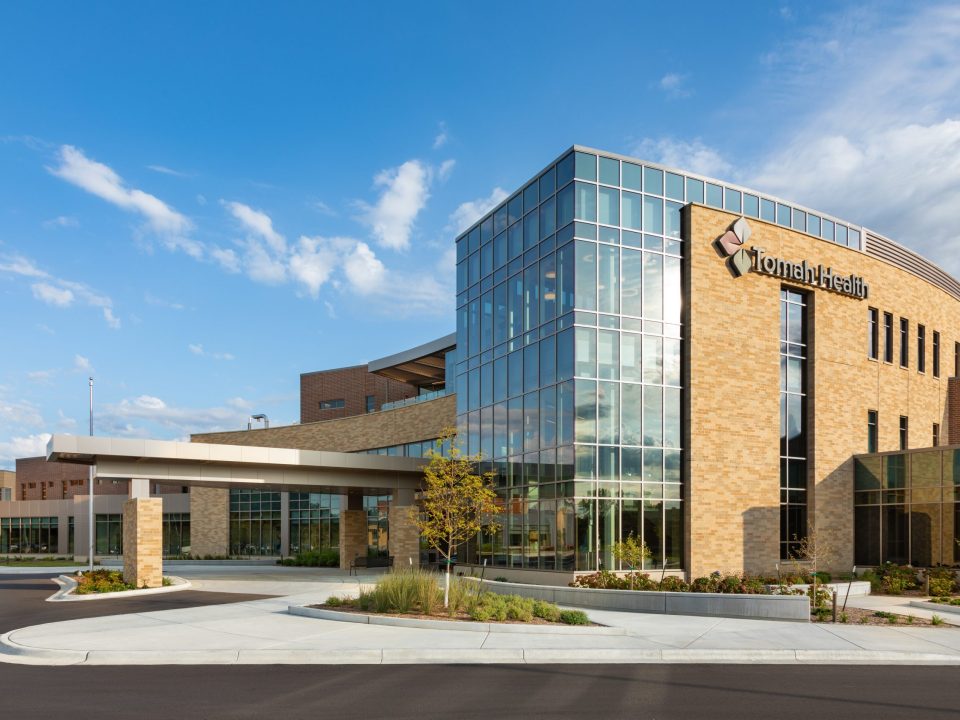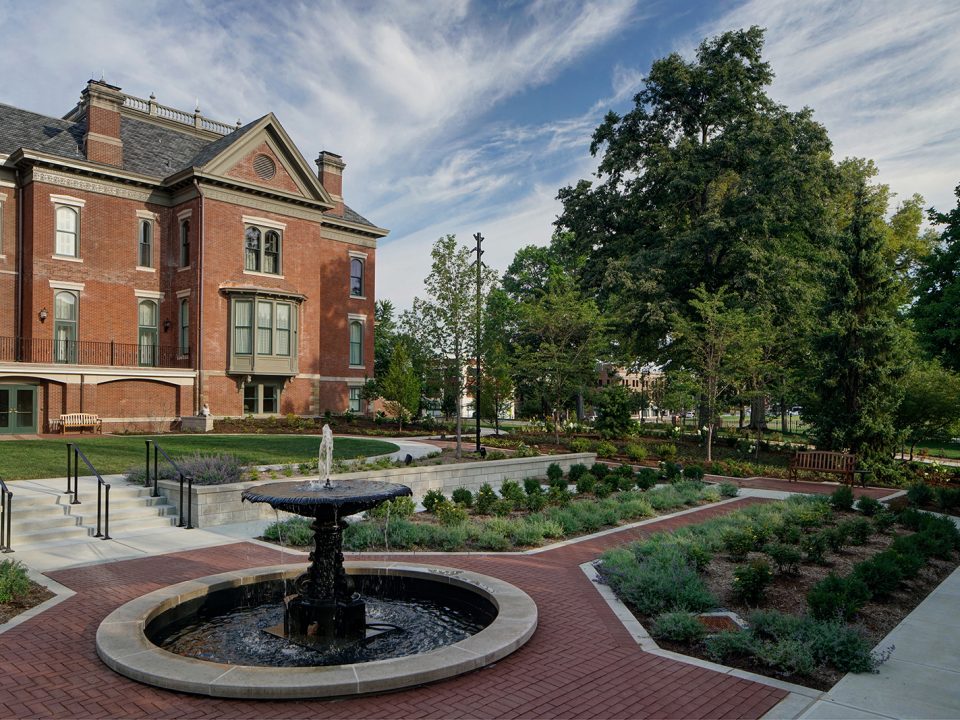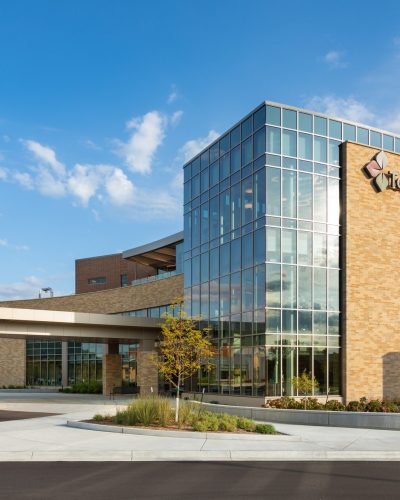Illinois State University, Waterson Culinary Center
Normal, Illinois
This project involved locating the bakery and food production operations for Illinois State University’s dining centers to Watterson Dining Commons.
When originally constructed in 1968, the John Green Food Service building was used to prepare all baked goods for all campus dining venues. By the early 2000s, the bakery equipment was beginning to fail and the baking operation was moved to Feeney Dining Center in the South Campus Residence Hall Complex. Some bakery functions were moved to Watterson Commons Dining Center and the remaining bakery functions were moved back to John Green in 2012 when the University discontinued use of Feeney Dining Center.
A planning effort was completed in 2014 to determine future bakery and food preparation functions. This plan included a “cook/chill” operation for processing food products for the dining halls. The bakery and cook/chill operations required space of approximately 12,000 gross square feet. Consolidating these functions in Watterson would increase Dining Services operational synergy and efficiencies.
Henneman Engineering provided all mechanical, electrical, and plumbing and fire protection design services.
Total Construction Budget
$7,200,000
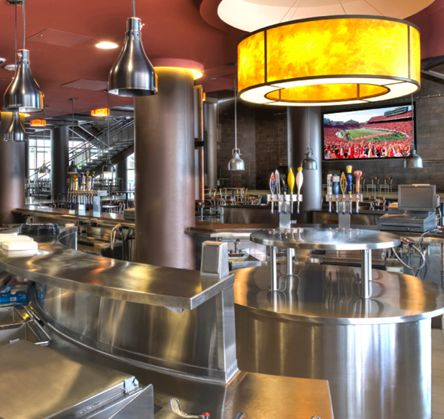
Additional Higher Education Projects
-
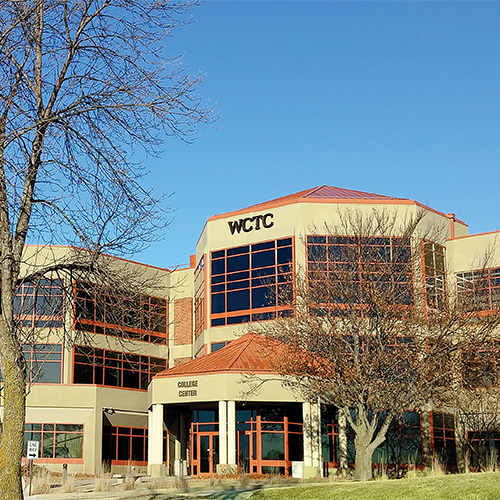
Waukesha County Technical College, Engineer of Record
Pewaukee, Wisconsin -
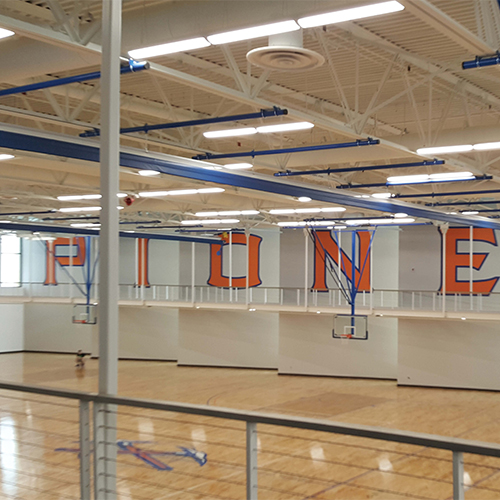
University of Wisconsin-Platteville, Williams Fieldhouse Addition
Platteville, Wisconsin -
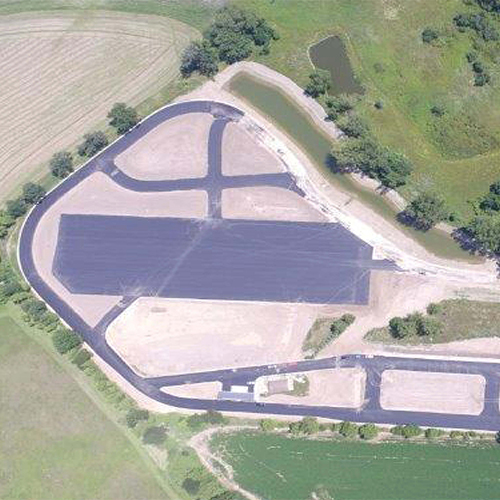
Madison College, EVOC Facility
Columbus, Wisconsin -
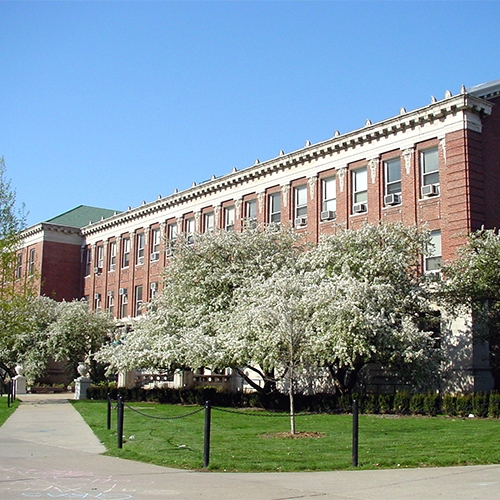
University of Illinois, Henry Administration Building
Urbana-Champaign, Illinois -
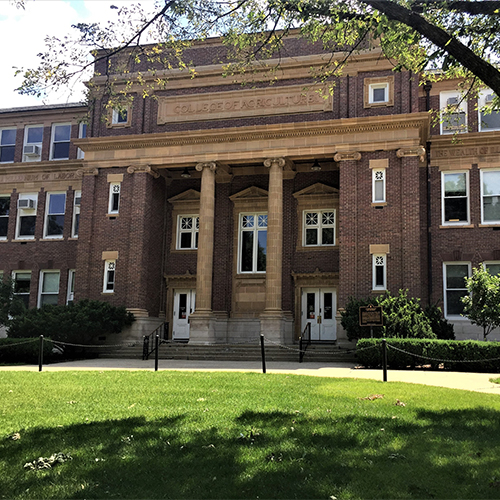
University of Illinois, Davenport Hall
Urbana-Champaign, Illinois -
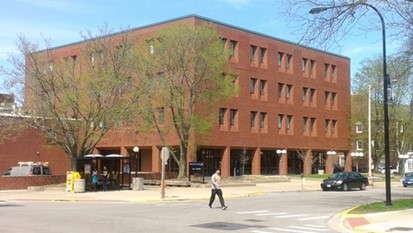
University of Illinois, Music Building Renovation & Upgrades
Urbana-Champaign, Illinois

