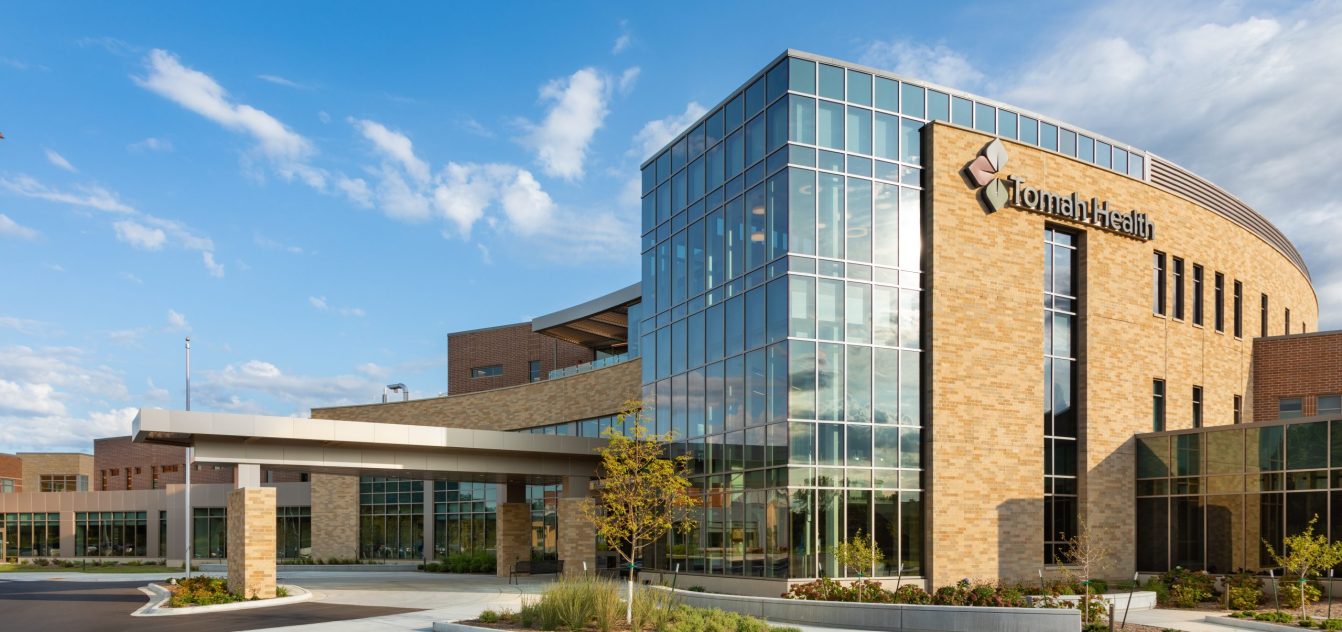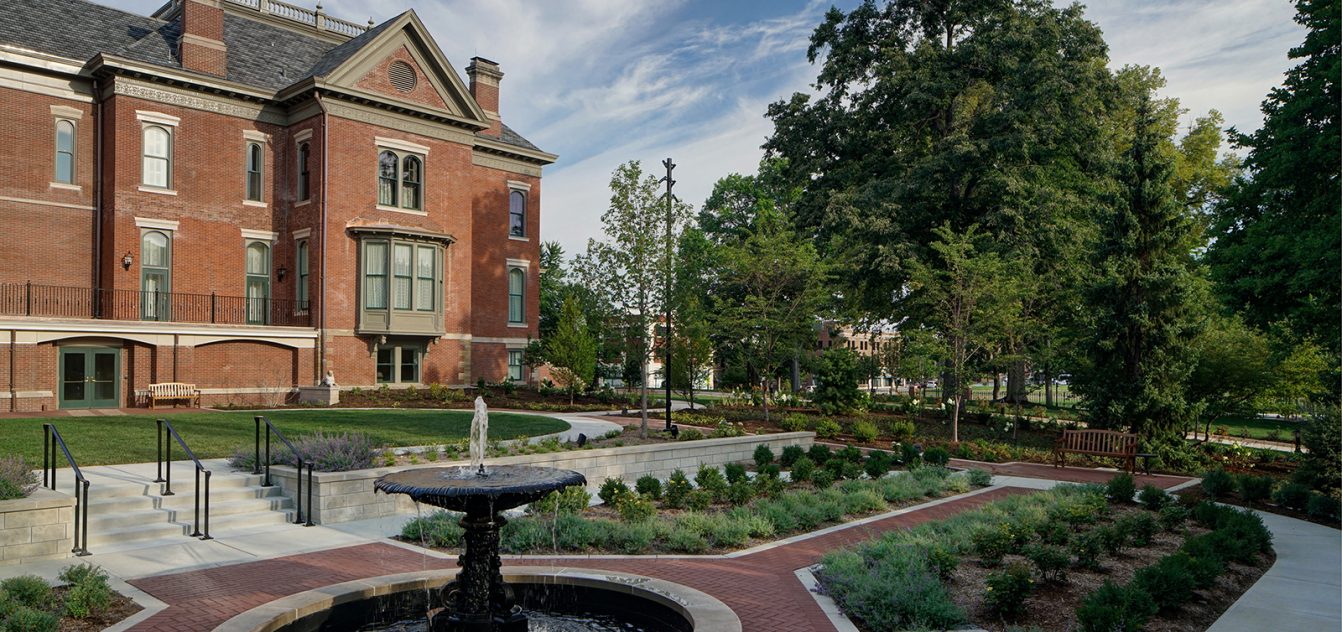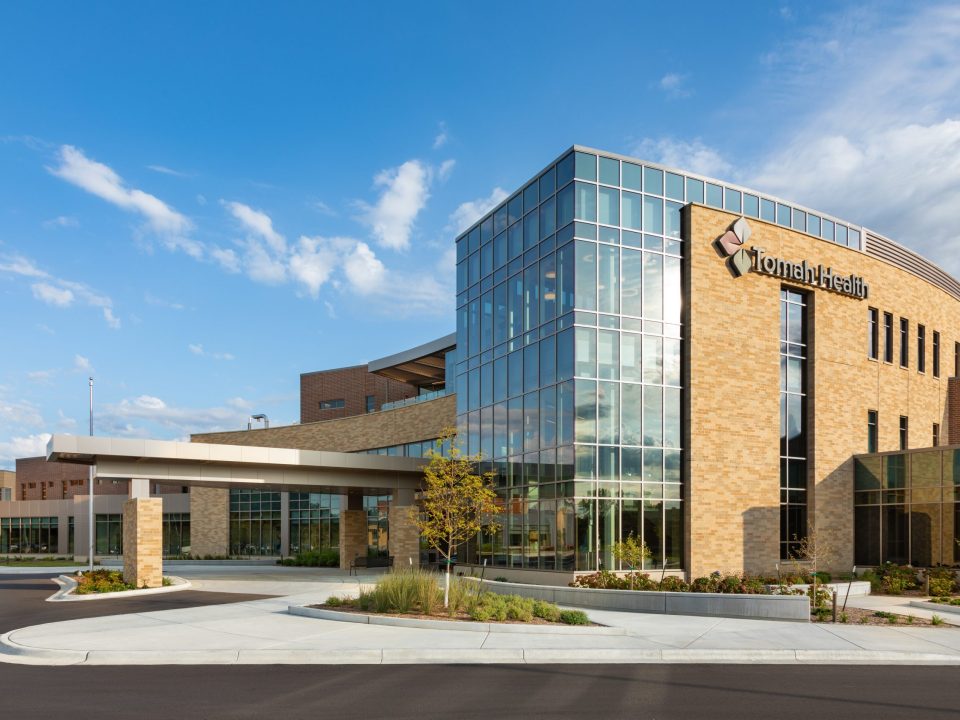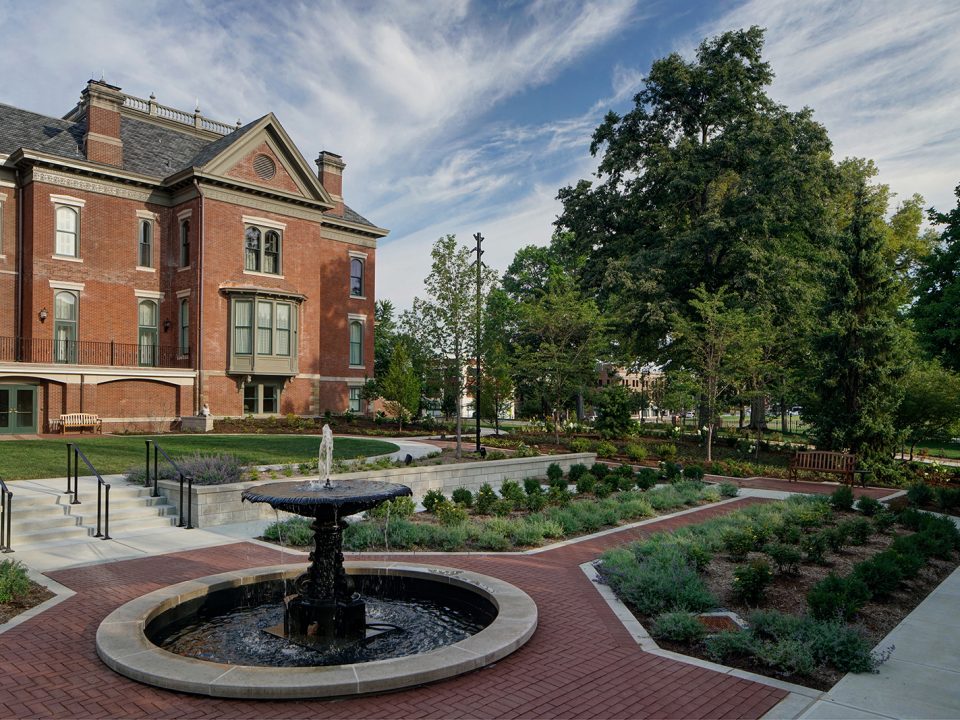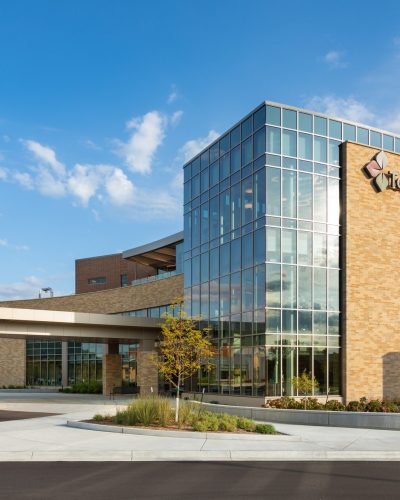Iowa State University, Troxel Hall Auditorium
Ames, Iowa
Troxel Hall Auditorium is a 7,000 square foot, 400-seat auditorium, that provides more lecture space for entry-level courses in sciences and social sciences on the northeast side of Iowa State University’s campus, near the Agronomy Building, Horticulture Hall and FarmHouse Museum. The total space for the building encompasses 22,000 square feet.
The number of introductory courses in social sciences, including chemistry, physics and psychology will conceivably increase and nearly all undergraduate students will have a learning experience within Troxel Hall.
The increased level of state-of-the-art technologies and lecture demonstration capabilities optimize the quality of instruction and student learning on campus. This includes overhead projectors and projection screens, data projectors and monitors, video playback, document cameras, audio systems, access to both campus networks, and other emerging classroom technology.
The primary mechanical systems utilize an underfloor air displacement (UFAD) system for the auditorium to provide better space comfort and room acoustics. The lobby and pre-function areas are served by highly efficient radiant chilled/heating radiant floor system in tandem with chilled beams to offset the perimeter solar gains, as well as a heat recovery system for the laboratory and fume exhaust system.
The building is eco-friendly and employs several technological improvements in order to reduce its carbon footprint. The building is unique in the fact that it uses daylight from window spaces that provides daytime lighting for 75% of occupied space. It also features recycling collection areas, energy efficient windows and a roofing system that utilizes highly reflective material, as well as a “green roof” to reduce energy needed for cooling. The building site also collects, purifies and drains rainwater into a local aquifer to transfer groundwater.
The project is LEED Gold Certified and has a percentage of energy cost savings of 25.19%. Henneman Engineering, Inc. provided mechanical, electrical, plumbing, fire protection, and information technology design engineering services.
Total Construction Budget
$8,000,000

Additional Higher Education Projects
-
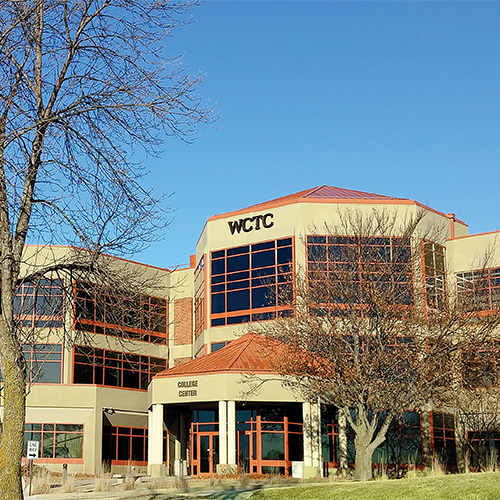
Waukesha County Technical College, Engineer of Record
Pewaukee, Wisconsin -
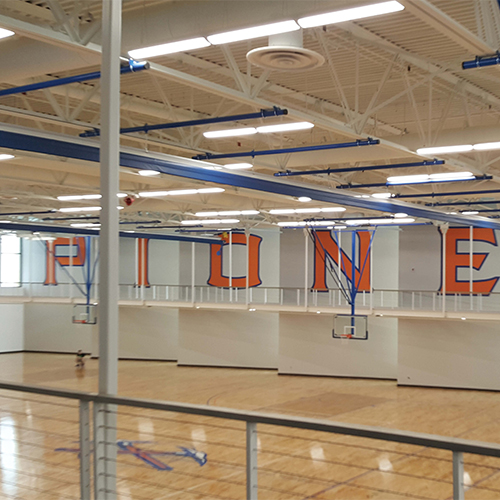
University of Wisconsin-Platteville, Williams Fieldhouse Addition
Platteville, Wisconsin -
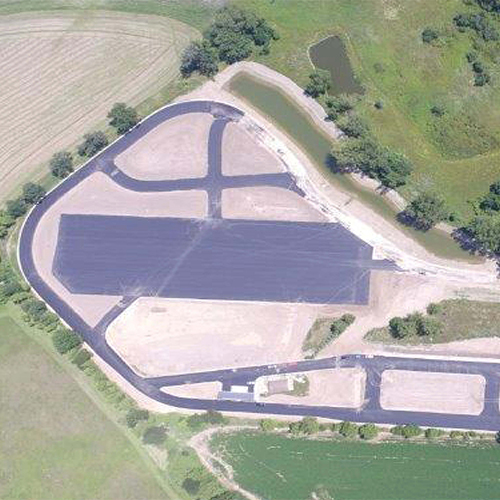
Madison College, EVOC Facility
Columbus, Wisconsin -
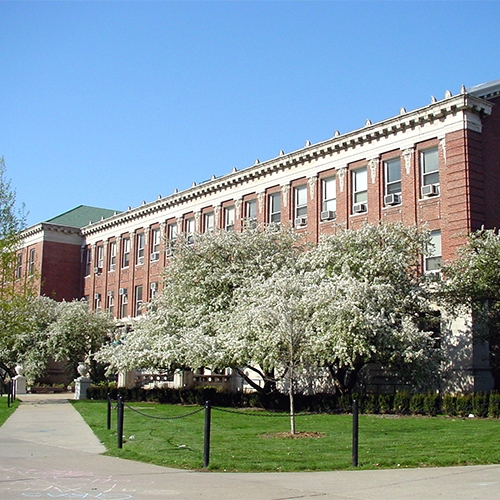
University of Illinois, Henry Administration Building
Urbana-Champaign, Illinois -
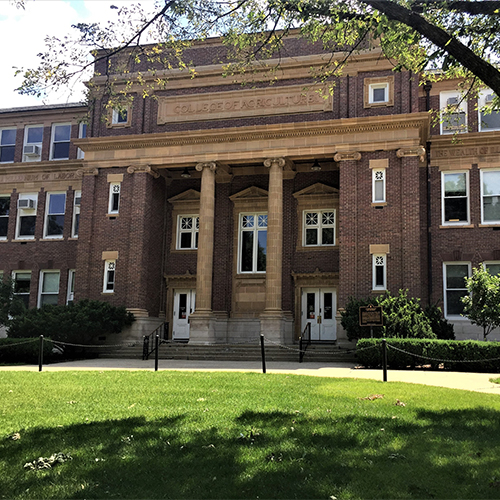
University of Illinois, Davenport Hall
Urbana-Champaign, Illinois -
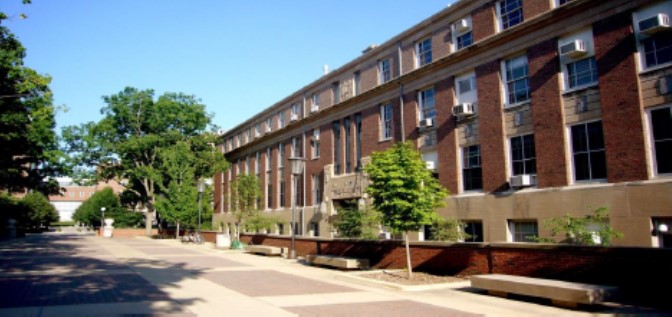
University of Illinois, Chemistry Annex
Urbana-Champaign, Illinois

