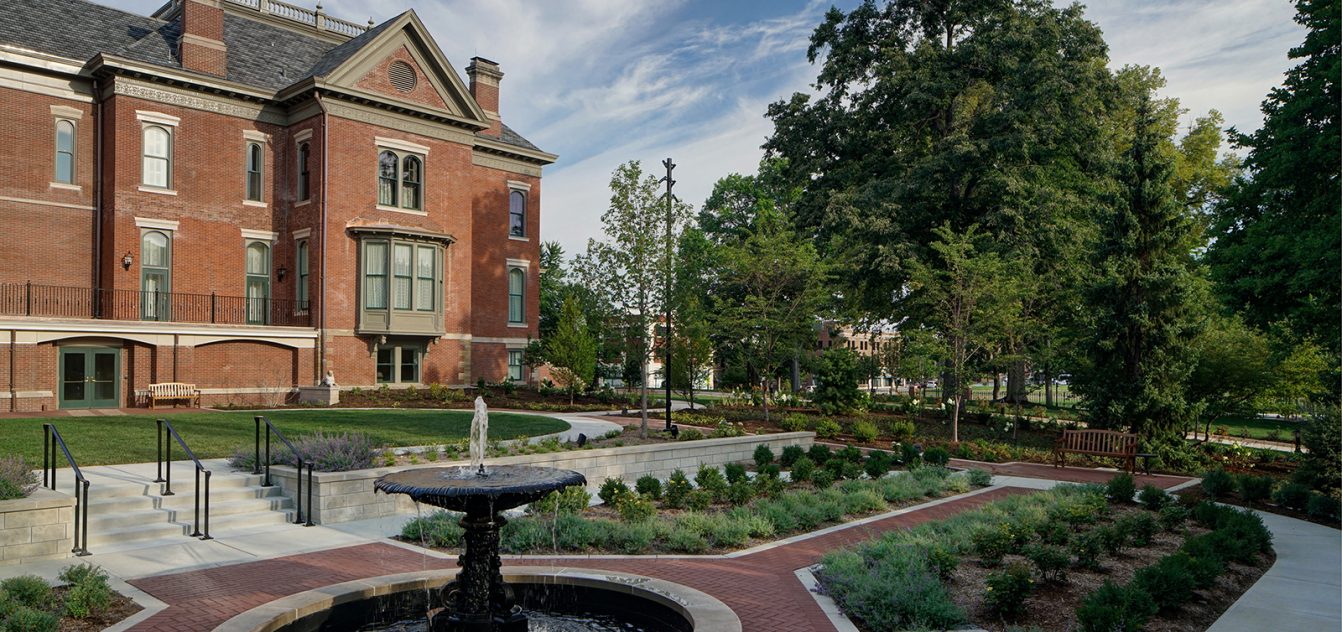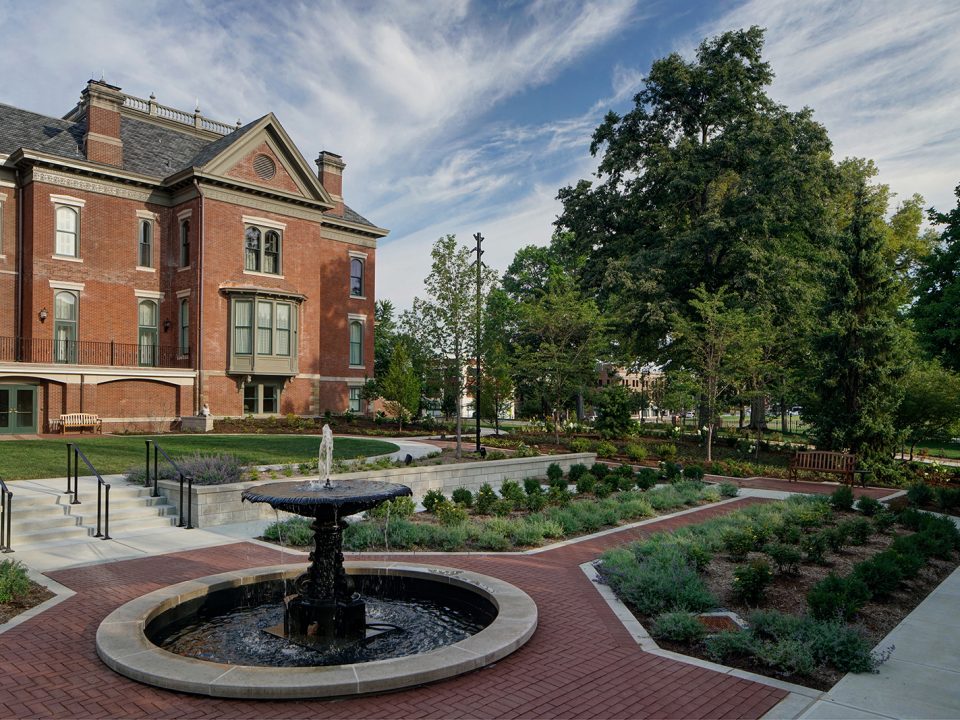Tomah Memorial Hospital
Tomah, Wisconsin
Tomah Memorial Hospital is a new 146,000 SF hospital with a planned connection to an 80,000 SF medical office building and a future 50,000 SF wellness center. This facility’s mechanical design includes seven variable volume air handler systems with static pressure reset and condenser boilers with hot water reset. The ventilation system for the suite involves a ventilation setback mode for energy saving strategies. A heat recovery chilled water system is included in the design for use during shorter seasonal cooling periods.
Henneman Engineering provided mechanical, electrical, plumbing, fire protection, information technology, audio-visual design services.
Increased Electrical Capacity & Redundancy
- Designed new standby power generator to supply life safety, critical and equipment branches of the hospital
- Worked extensively with facility staff to determine expected emergency power system demand to size generator with provisions for future system expansion
Specialized Design
- Custom therapy pool environmental controls
- Developed electrical and cooling strategies for specialized imaging equipment including MRI, CT, and Nuclear Medicine
- Ventilation system designed for hazardous and non-hazardous mixing rooms to meet USP 797 and USP 800 standards
Square Feet
146,000 sf total area
Total Construction Budget
$66,000,000
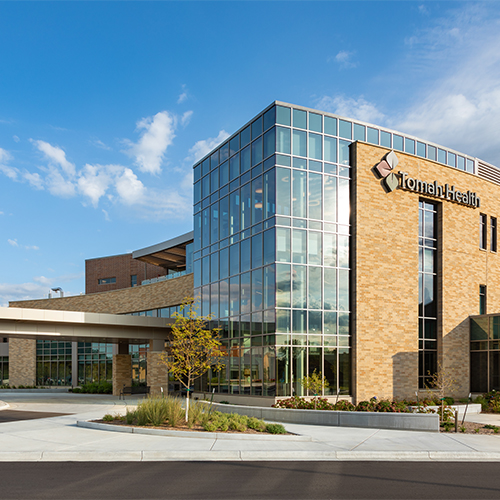
Additional Healthcare Projects
-
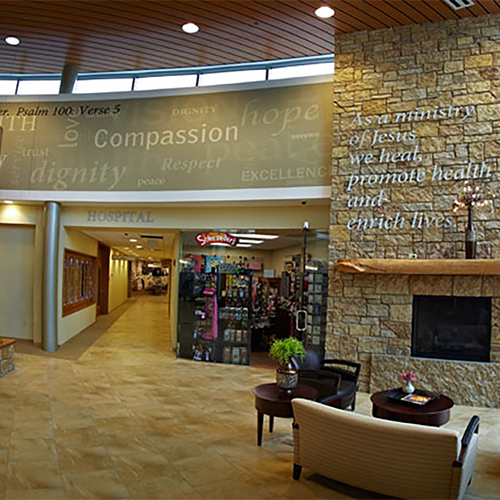
Aspirus Langlade Hospital
Antigo, Wisconsin -
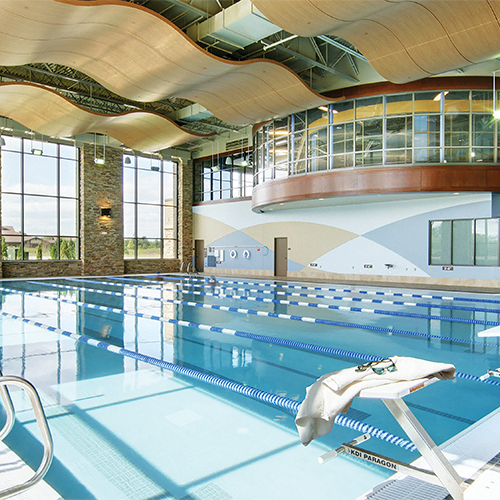
Beloit Health System, Northpointe Health & Wellness Center Addition
Roscoe, Illinois -
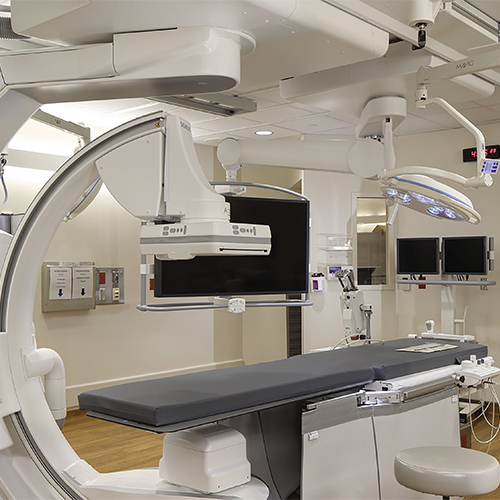
Aspirus Langlade, CICU, MSICU, & Pastoral Renovations
Wausau, Wisconsin -
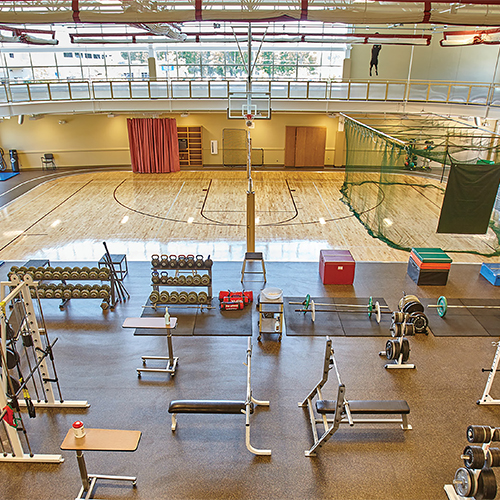
Aspirus Langlade, Health & Performance Center
Antigo, Wisconsin -

Saint Francis Medical Center, Jump Trading Simulation & Education Center
Peoria, Illinois -
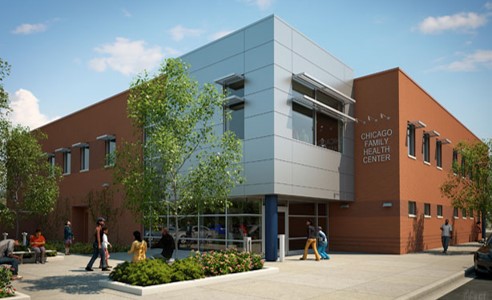
Chicago Family Health, Pullman Facility
Chicago, Illinois



