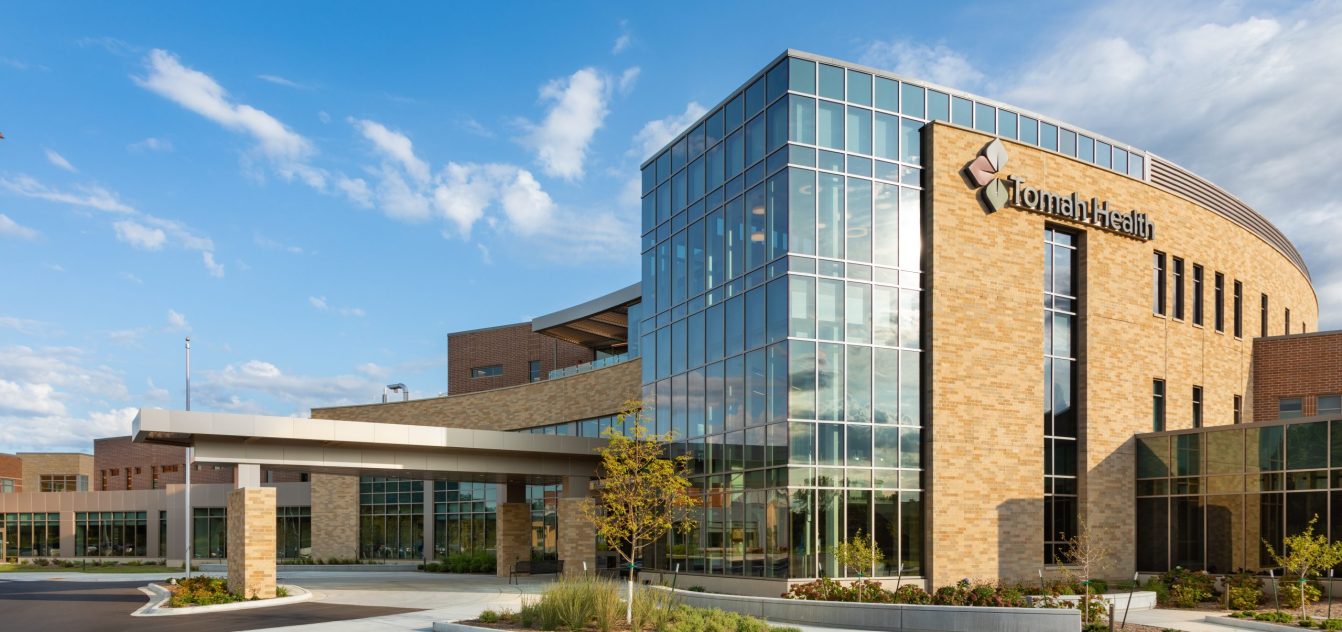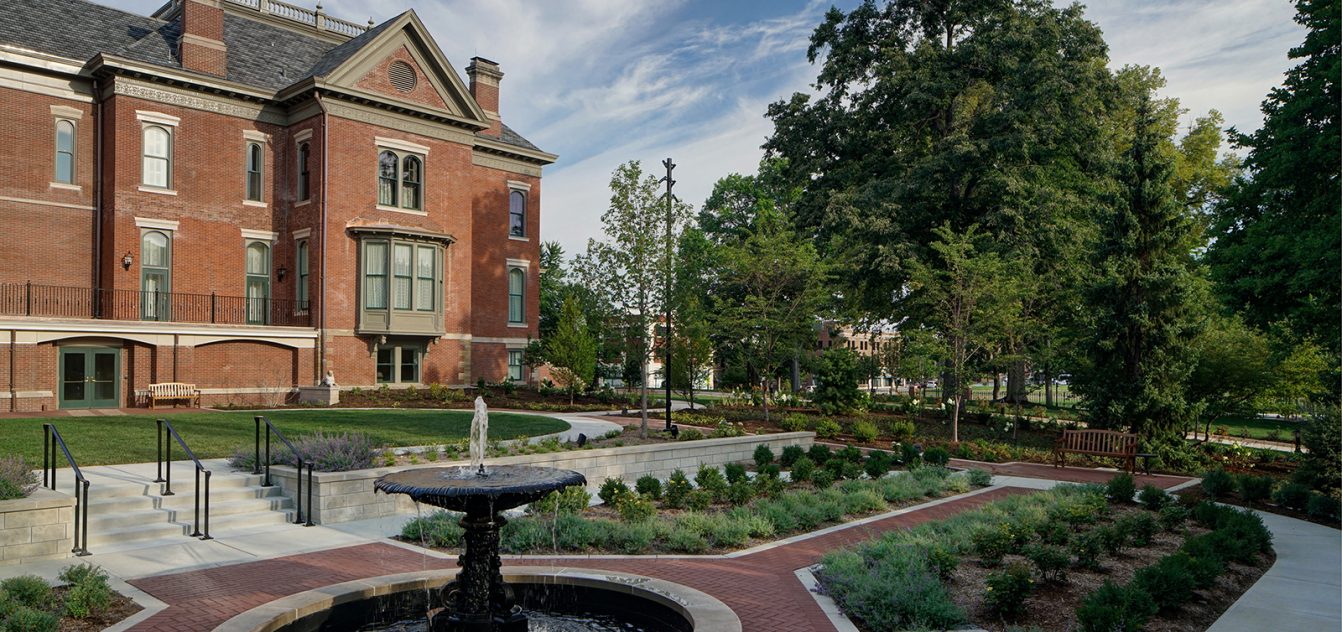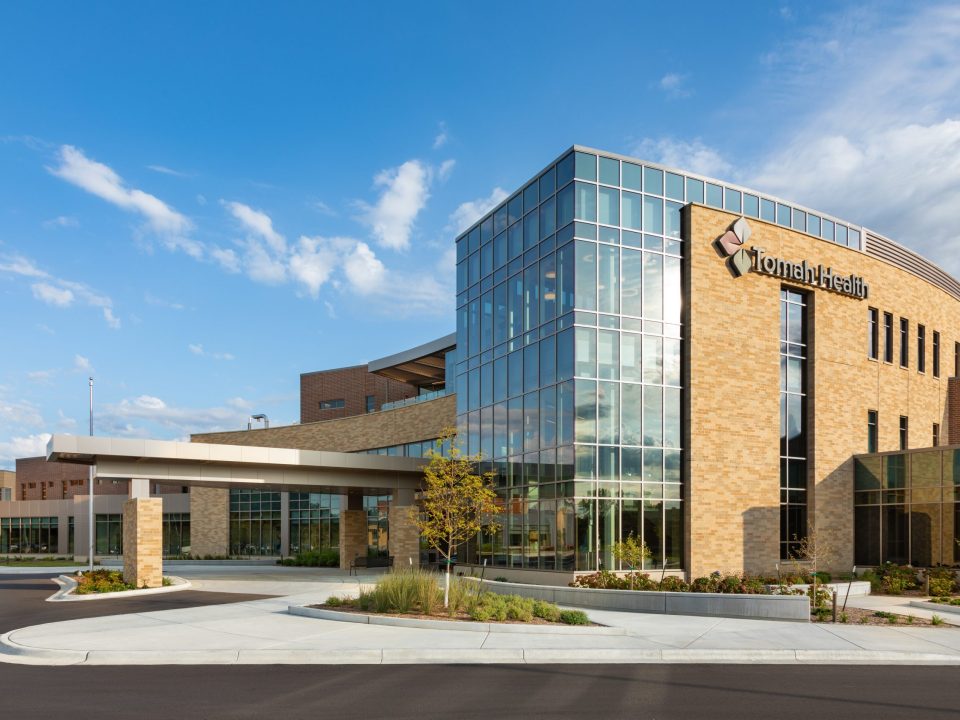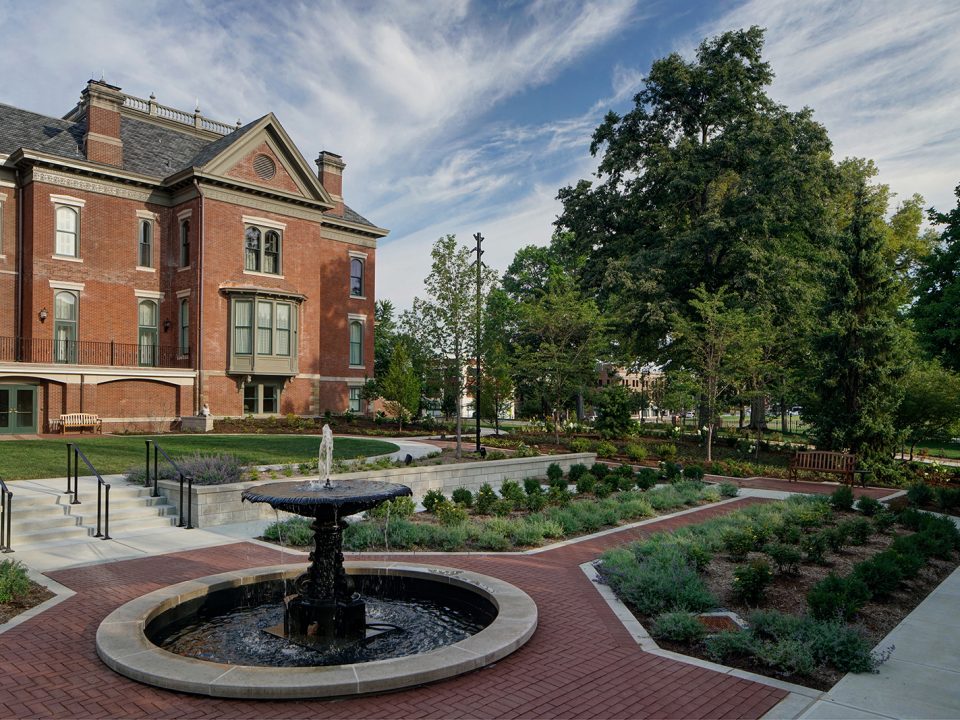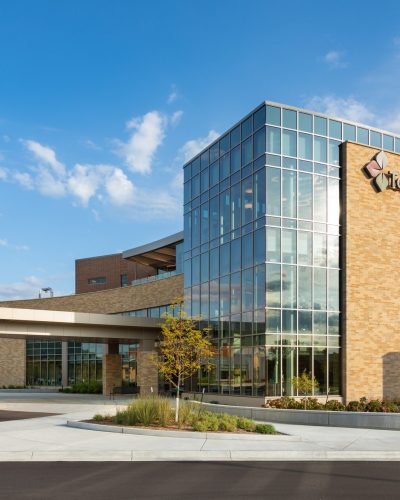AC Marriott Hotel
Madison, Wisconsin
The AC Marriott Hotel is located one block off the Capitol Square in downtown Madison,
Wisconsin. The hotel offers 164 guest rooms, valet parking, fitness center, coffee and espresso bar, ninth floor terrace and lounge, and flexible meeting space. The tenth floor features a rooftop bar and restaurant offering hotel guests and local diners spectacular views of Lake Mendota and Monona as well as the State Capitol building. This project received three 2018 Commercial Design Awards from In Business magazine including Most Innovative Feature for the Diamond Wall lighting feature.
Henneman Engineering provided electrical engineering design services and evaluation of mechanical systems.
System and Facility Flexibility
- 2-story Diamond Wall lighting feature programmable with scenes to match current events and moods of the lobby
- Retractable wall separates dining from patio space on the 9th floor
- Automobile stacking units allow each parking stall to house 3 cars
System Optimization
- Mechanical system was optimized to maintain building pressure at setpoint to minimize air infiltration at 9th floor patio.
- Kitchen exhaust system optimized to minimize exhaust.Variable refrigerant flow (VRF) system controls revised to respond to open patio doors as condensation controls.
Square Feet
127,000 total square feet
Total Construction Budget
$12,000,000

Additional Commercial Projects
-
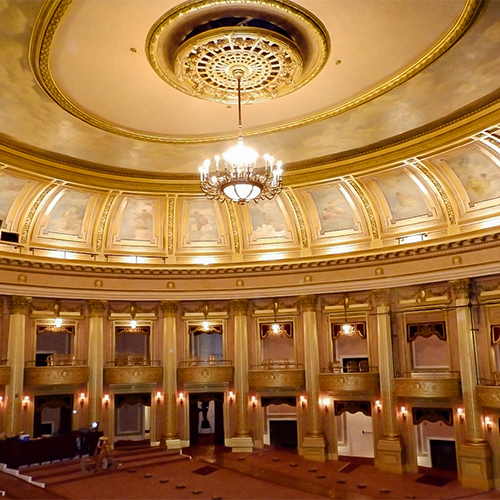
AL. Ringling Theatre
Baraboo, Wisconsin -
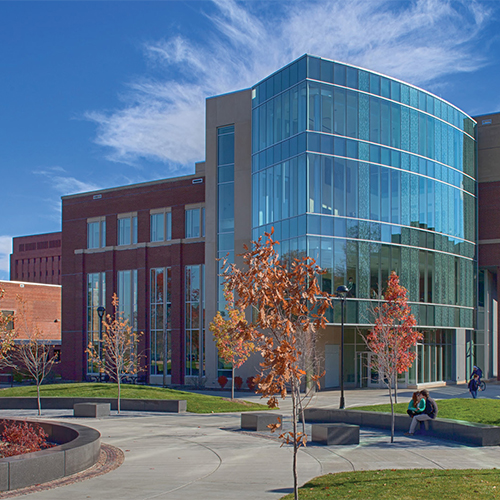
University of Wisconsin-Eau Claire, Centennial Hall
Eau Claire, Wisconsin -
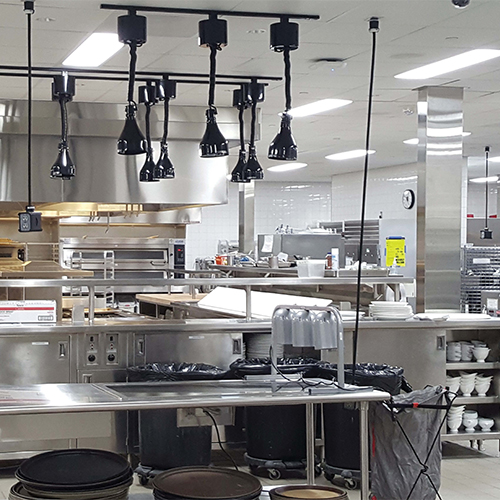
Madison College, Culinary Training Center
Madison, Wisconsin -

AC Marriott Hotel
Madison, WIsconsin -
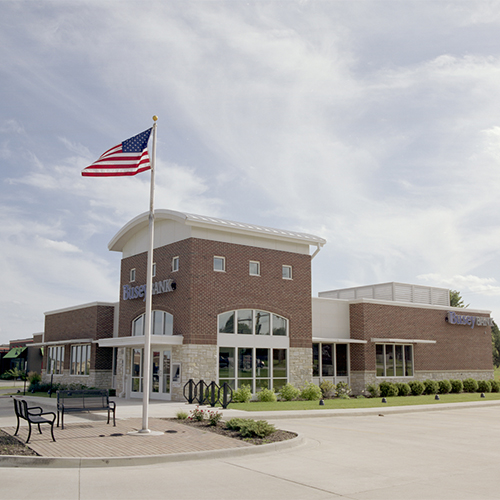
Busey Bank
Urbana, Illinois -
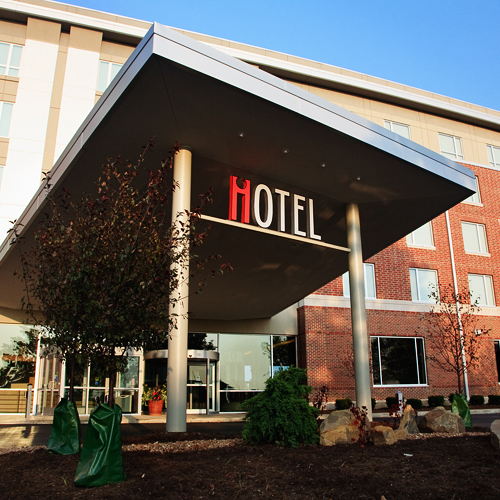
iHotel Conference Center
Champaign, Illinois

