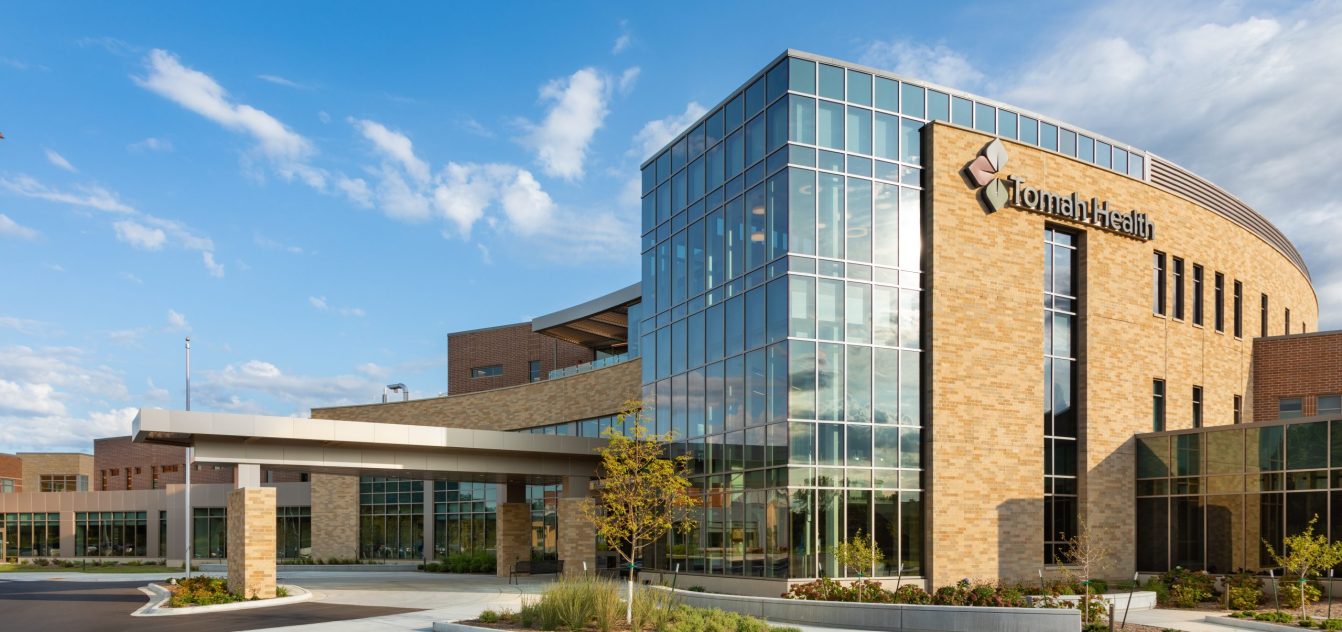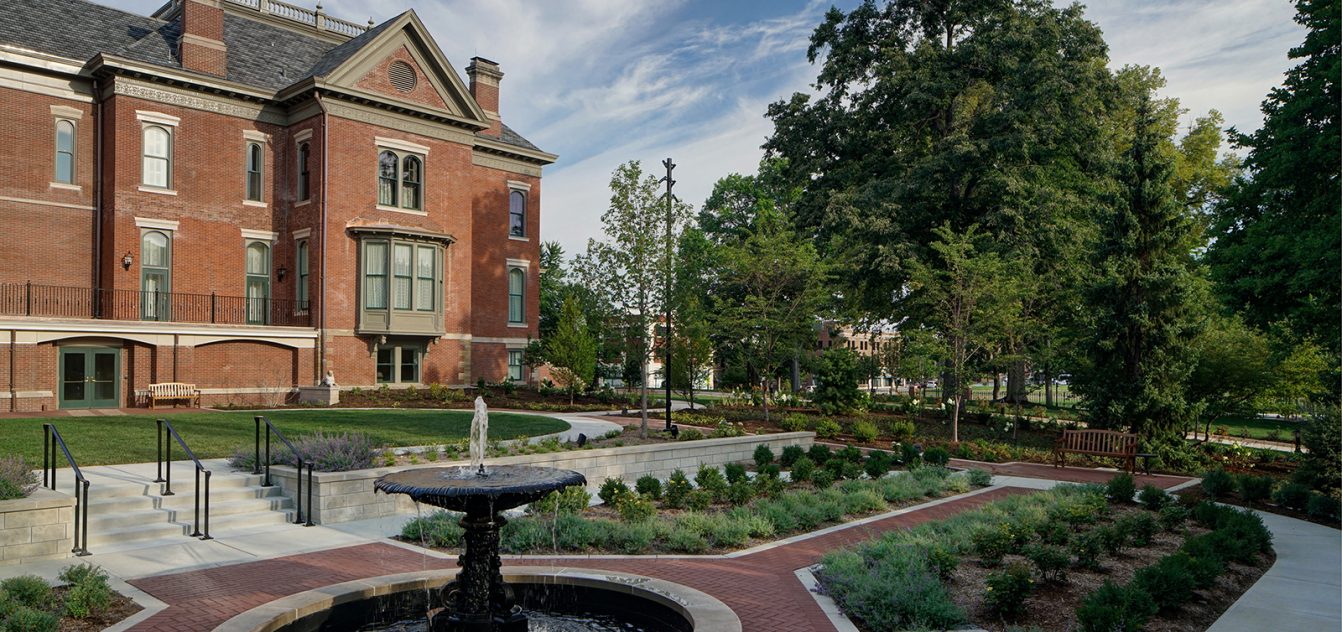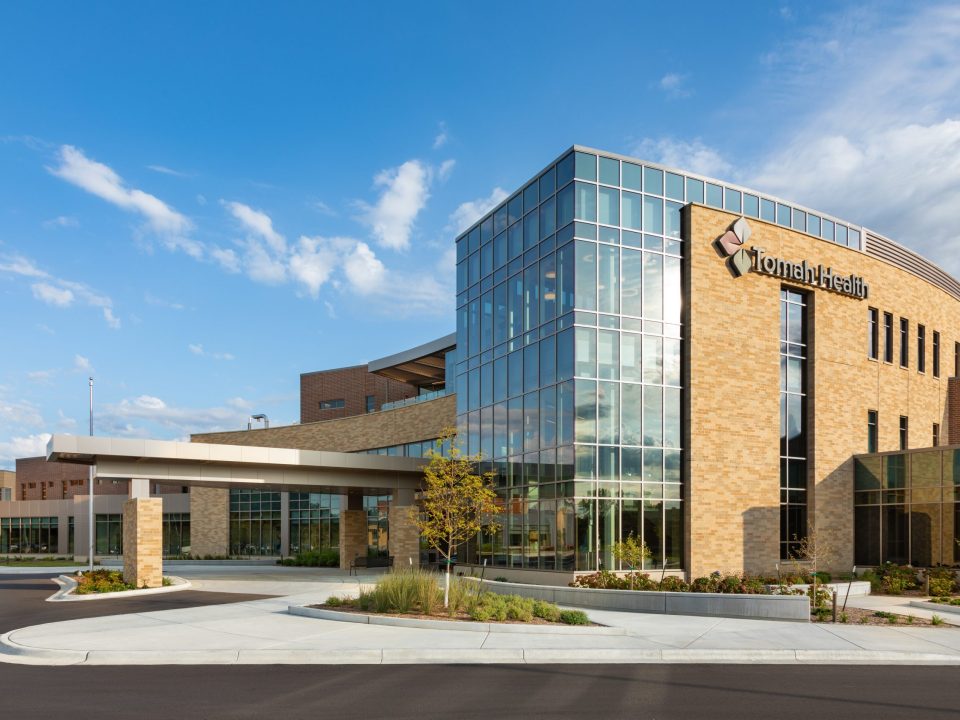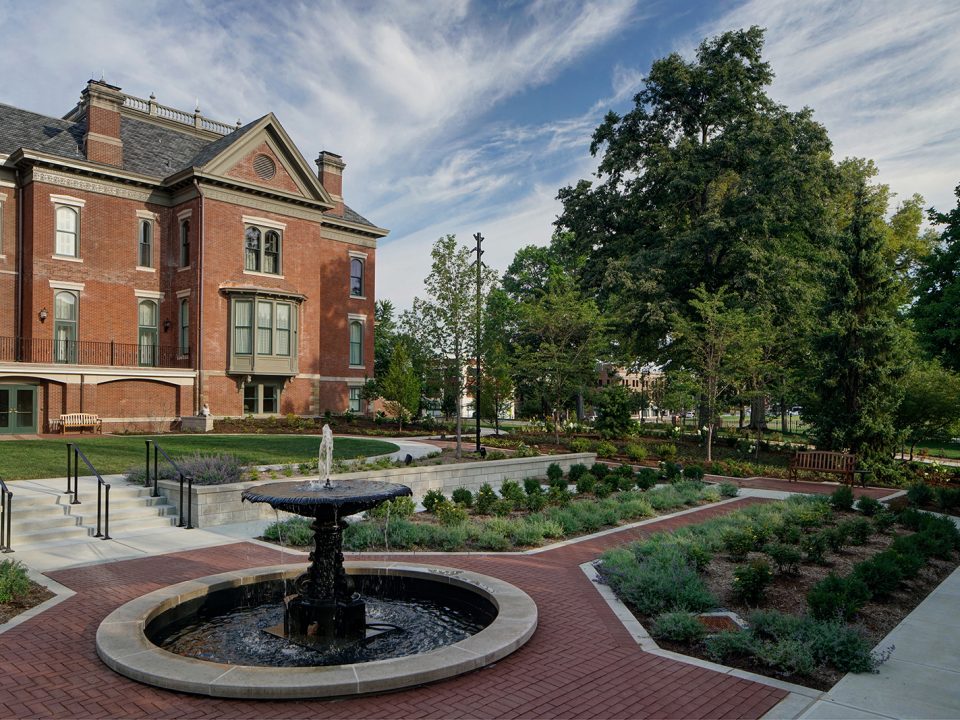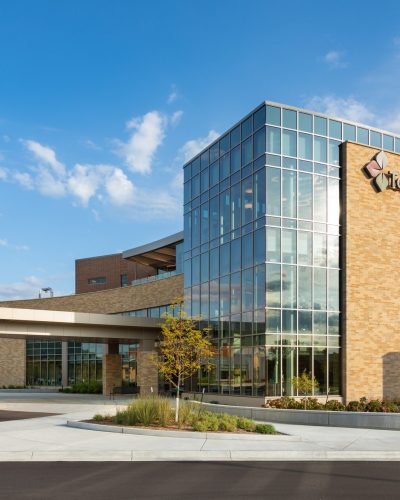University of Wisconsin-Eau Claire, Centennial Hall
Eau Claire, Wisconsin
Centennial Hall is a four-story building housing the Departments of the College of Education and Human Sciences in one location, replacing obsolete space in Brewer Hall and the Campus school. To allow for this consolidation and upgrade, a new 15 kV service was extended from the campus utility to the new facility via 500 LF of new duct bank installed for this project. The project included pad mounted switch gear, a substation transformer, electrical equipment, a new 250kW generator and associate transfer switches. In addition, the campus valued sustainability.
Henneman Engineering provided mechanical, electrical, and information technology design services. Additionally, Henneman Engineering provided LEED enhanced commissioning (Level 2).
Facility Improvements
- 22 general assignment classrooms
- Updated faculty office
- Increased ventilation rates meeting and exceeding current code
Energy Efficient Systems
- Energy recovery wheels in air handling units
- Demand control ventilation
- LED lighting
- Daylight harvesting
Lower Operating Costs
- Optimized demand control ventilation
- Developed custom settings for lighting controls
- Variable make-up for kitchen exhaust systems
Square Feet
182,000 GSF new construction
Total Construction Budget
$44,500,000
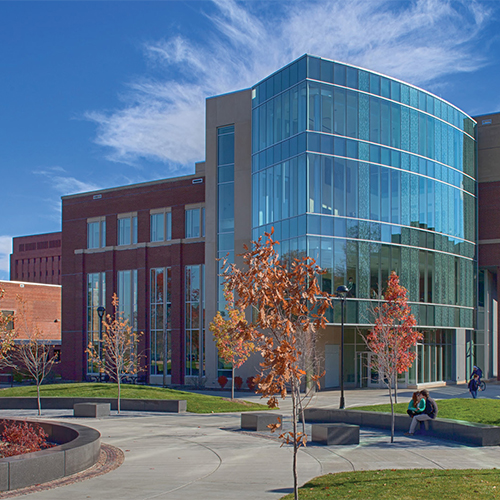
Additional Commercial Projects
-
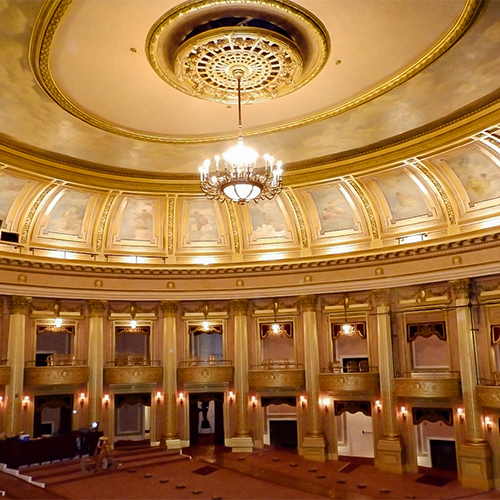
AL. Ringling Theatre
Baraboo, Wisconsin -

University of Wisconsin-Eau Claire, Centennial Hall
Eau Claire, Wisconsin -
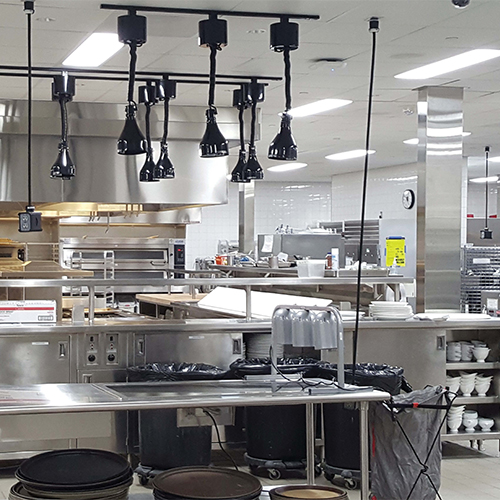
Madison College, Culinary Training Center
Madison, Wisconsin -

AC Marriott Hotel
Madison, WIsconsin -
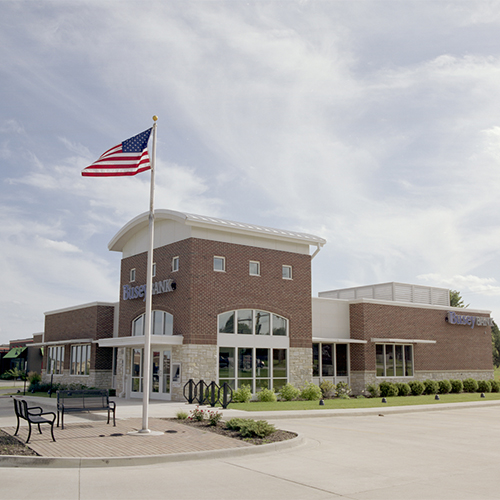
Busey Bank
Urbana, Illinois -
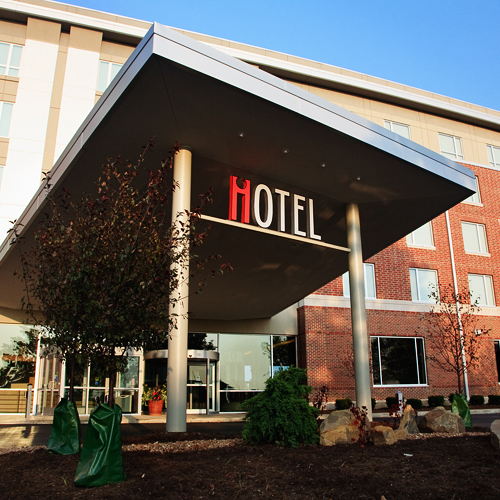
iHotel Conference Center
Champaign, Illinois

