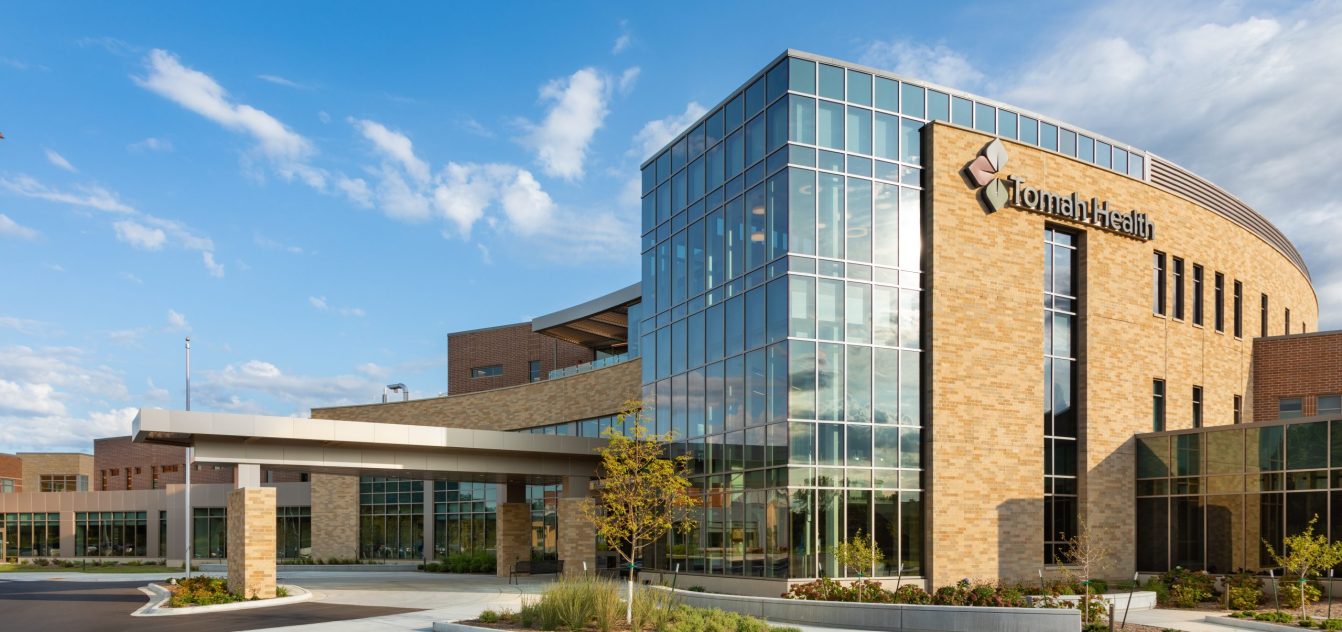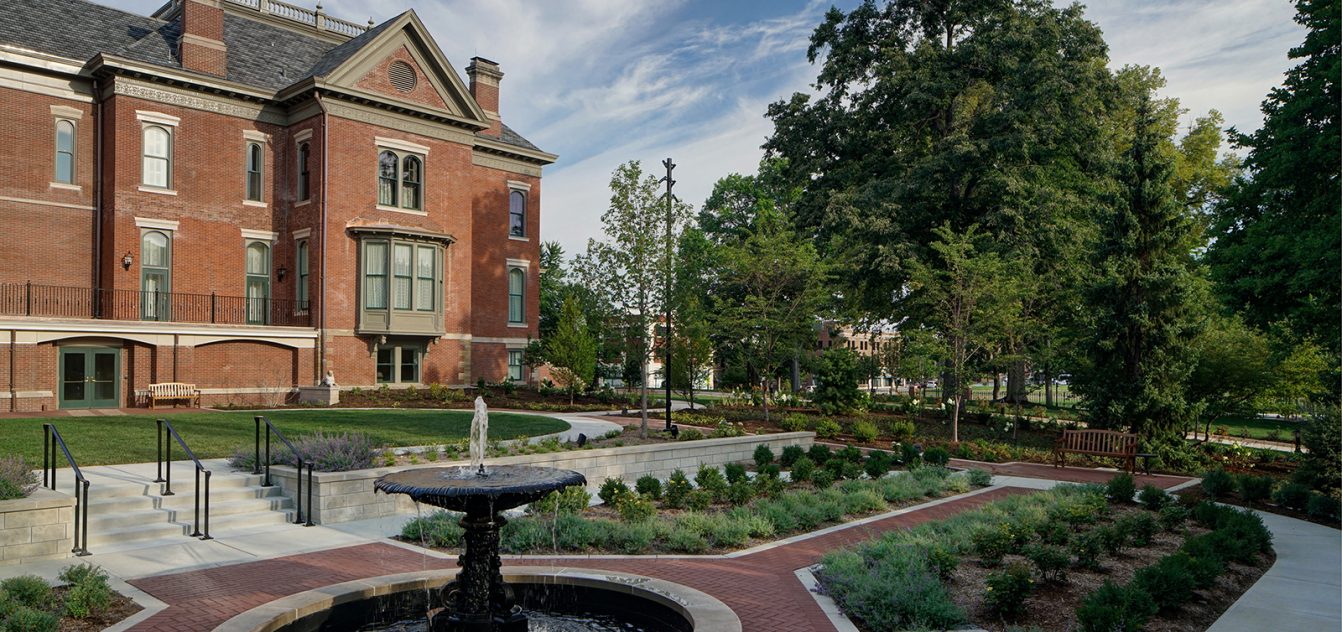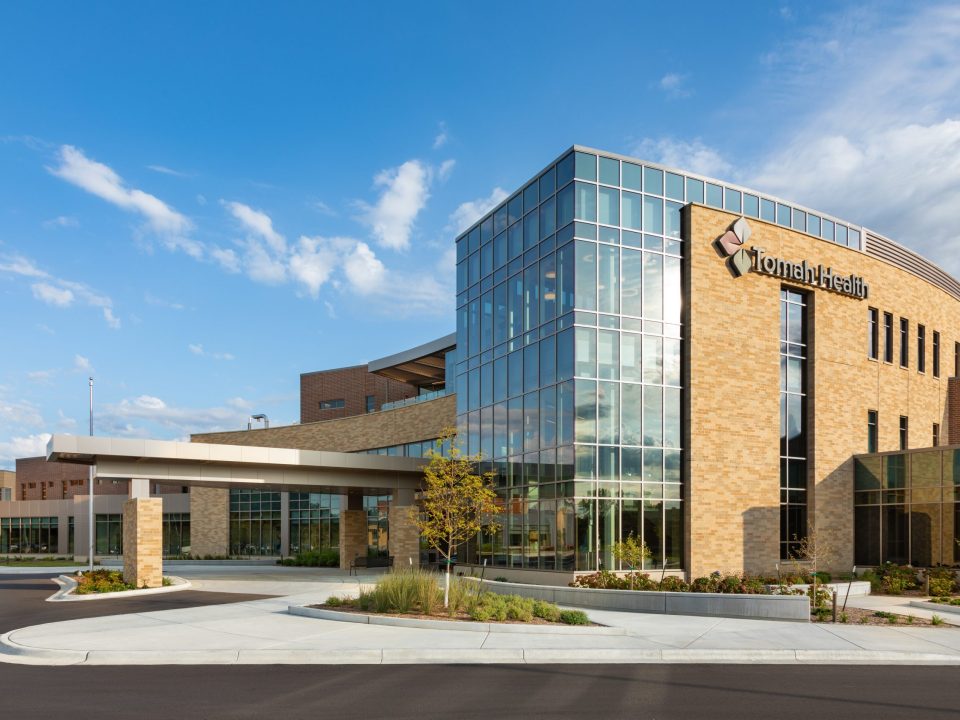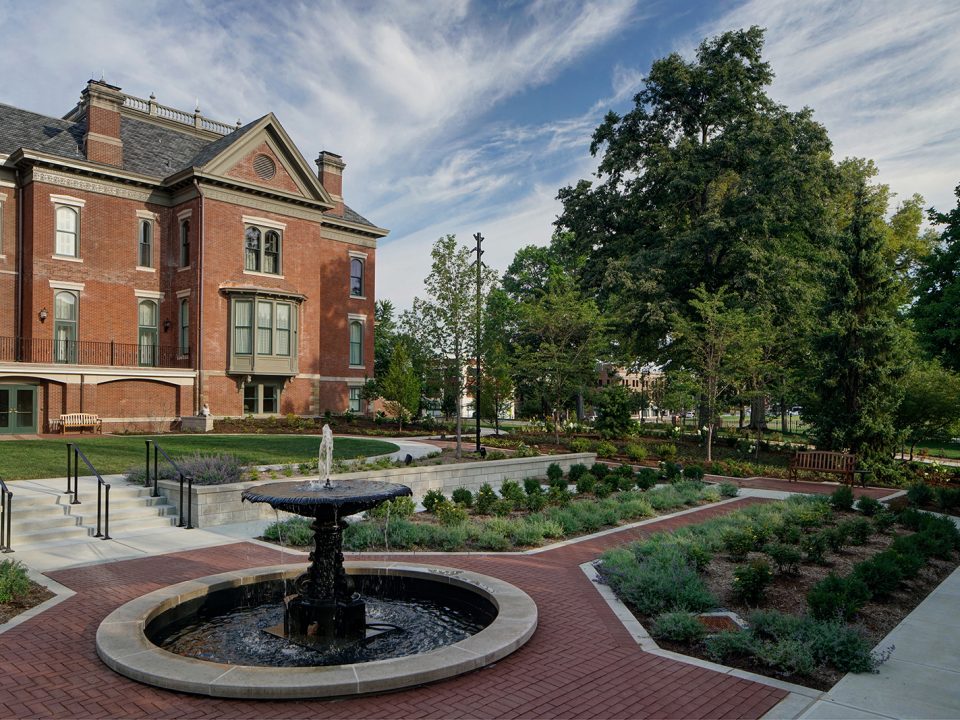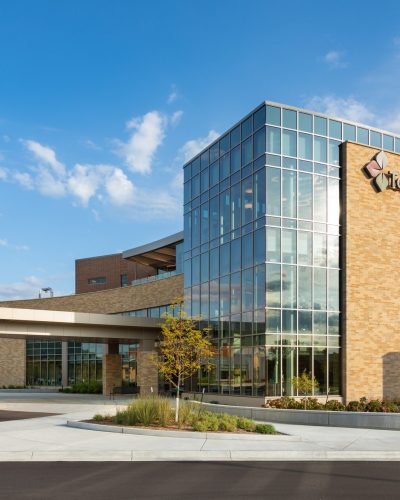Madison College, Culinary Training Center
Madison, Wisconsin
Madison College Culinary Trainig Center is a 2-story culinary building addition and renovation at the Madison College Truax campus. The project provided updated, larger spaces, similar to commercial kitchens which are used to prepare food in the school’s existing cafeteria. The culinary space increased in size from the original 8,500 square feet to nearly 22,000 square feet. The new space expanded from 5 to 10 labs for first-year students. The new baking space went from its current 2,500 square feet to 6,000 square feet. In addition, a separate cake and chocolate decorating lab was added, allowing the college to offer two separate training tracks: pastries and breads.
Henneman Engineering provided electrical, plumbing, audio visual, and information technology services.
Electrical Design
- Revisions to emergency and normal power distribution systems as required
- Interior lighting and lighting controls including emergency lighting
- Wiring devices and equipment connections
- Fire alarm devices connected to existing fire alarm system
IT / Technology Design
- Voice and data system cabling design to existing network closet
- Reconfigured security camera system as required to support renovation
- Power and data infrastructure to support audio visual equipment
Square Feet
17,000 square foot addition & renovation
Total Construction Budget
$15,600,000
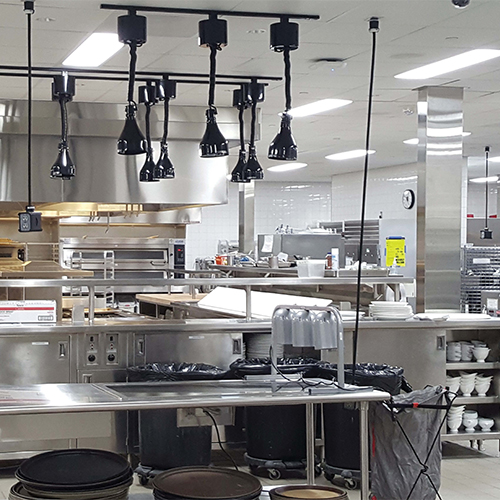
Additional Commercial Projects
-
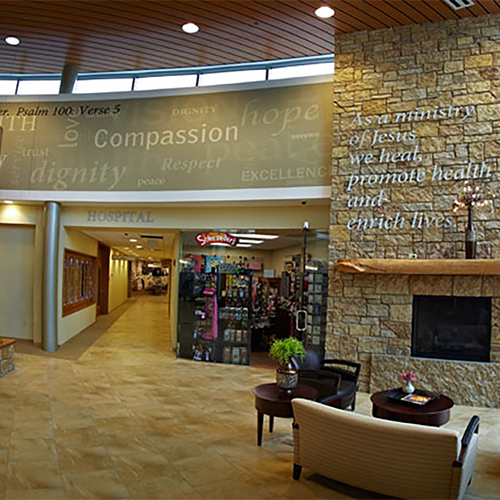
Aspirus Langlade Hospital
Antigo, Wisconsin -
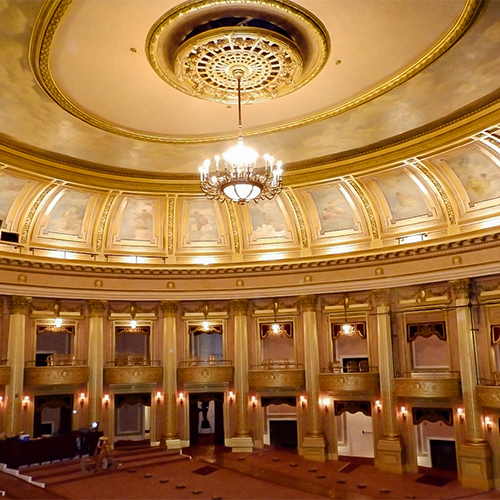
AL. Ringling Theatre
Baraboo, Wisconsin -
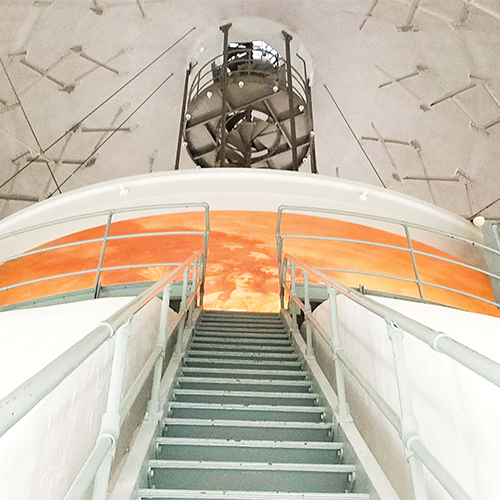
Wisconsin State Capitol, Security Camera Upgrades
Madison, Wisconsin -
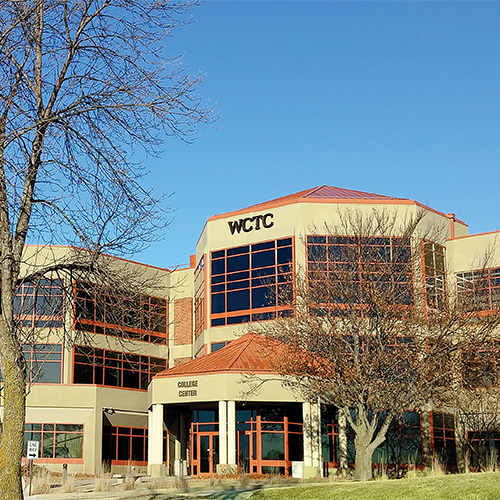
Waukesha County Technical College, Engineer of Record
Pewaukee, Wisconsin -
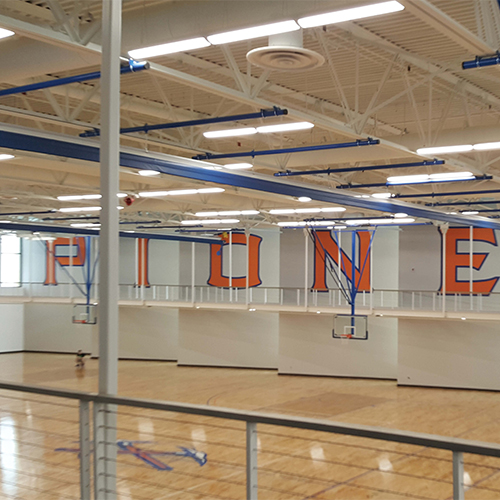
University of Wisconsin-Platteville, Williams Fieldhouse Addition
Platteville, Wisconsin -
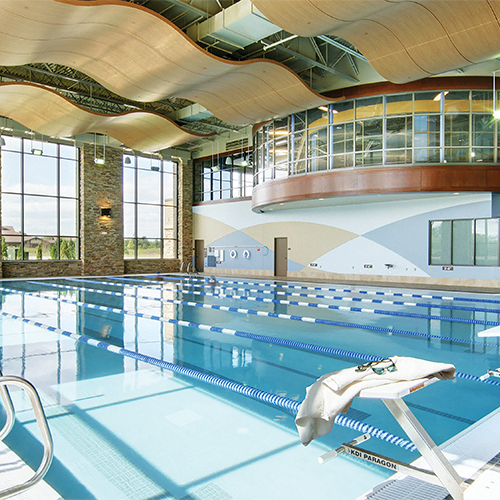
Beloit Health System, Northpointe Health & Wellness Center Addition
Roscoe, Illinois

