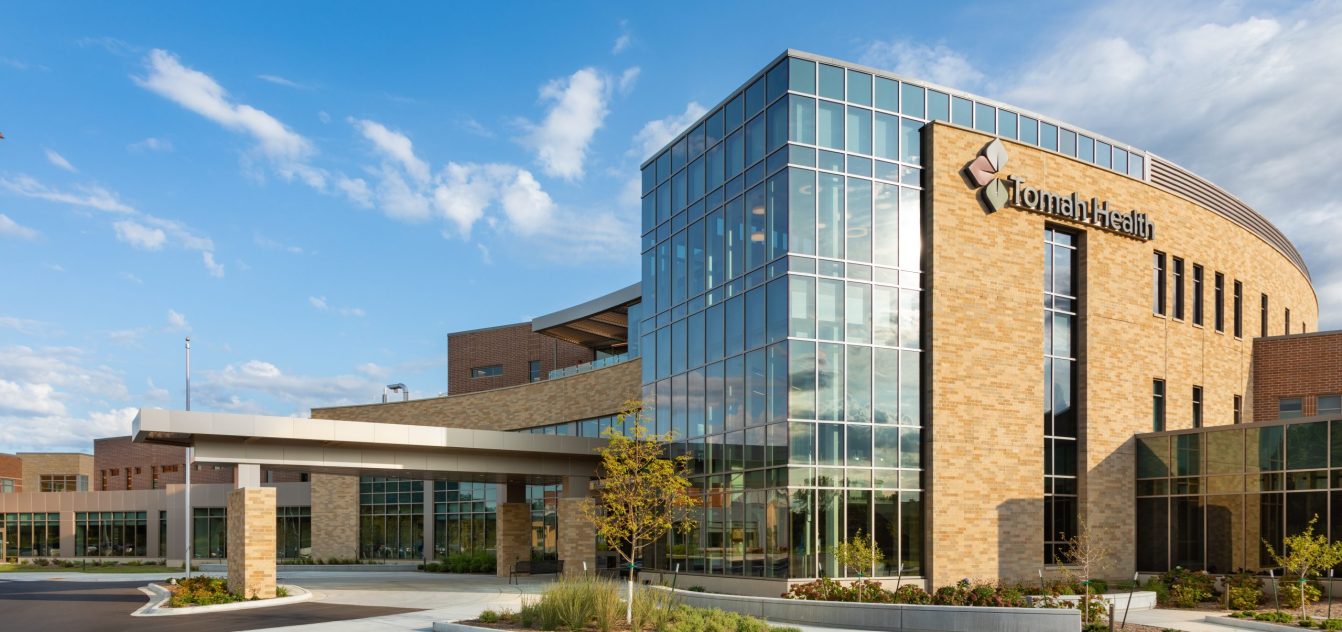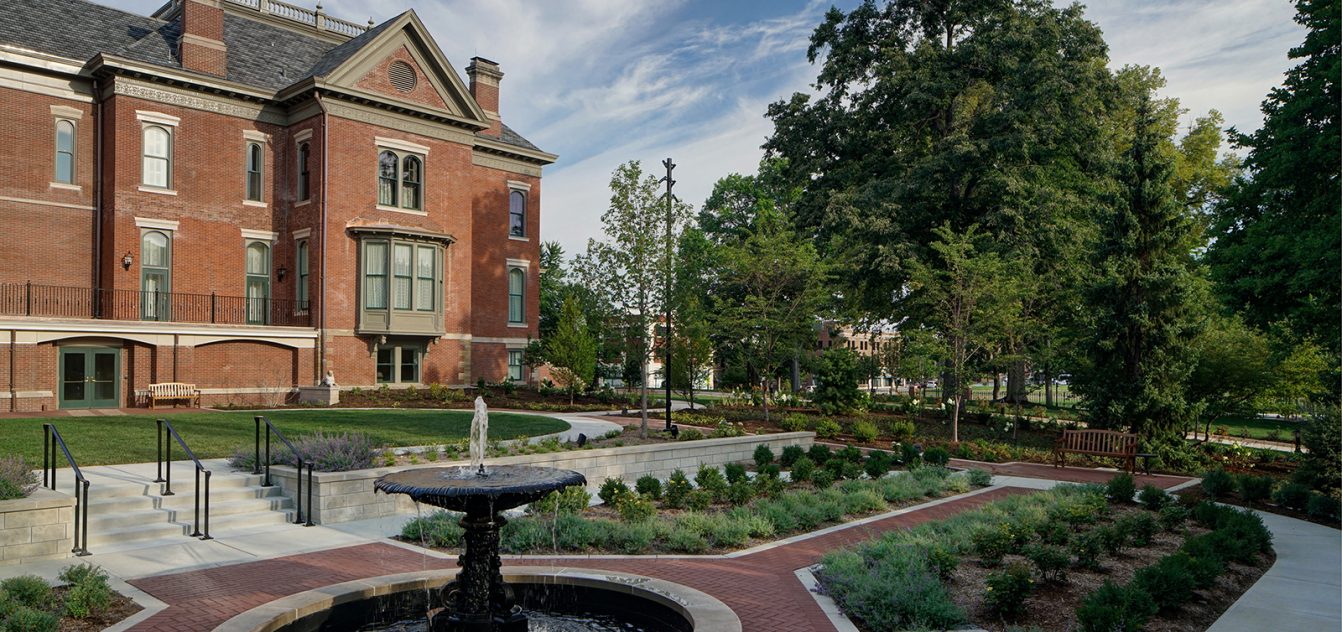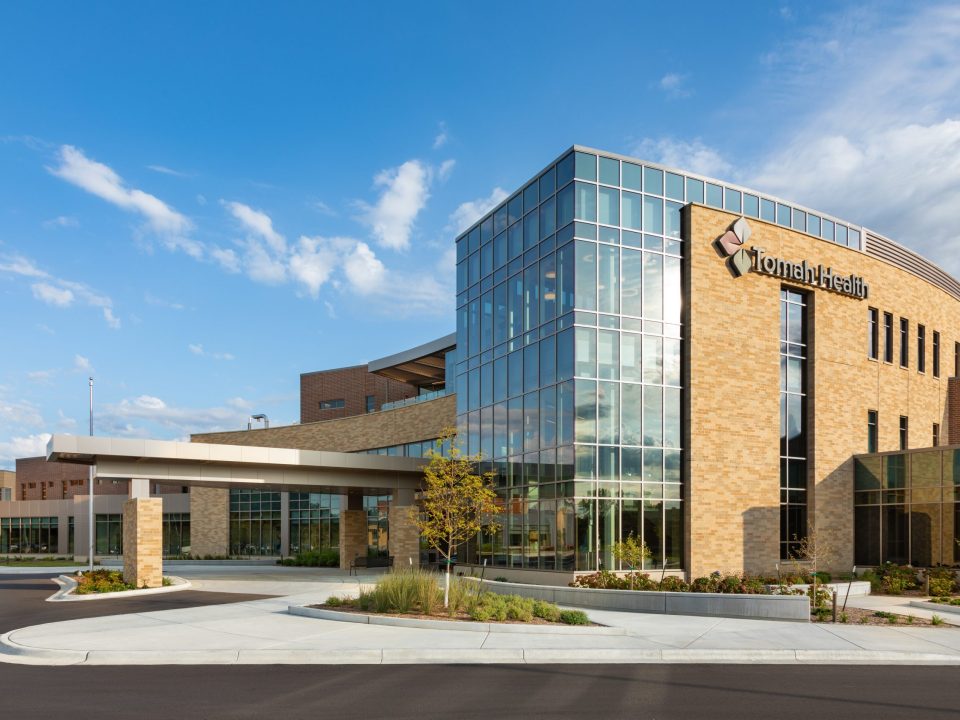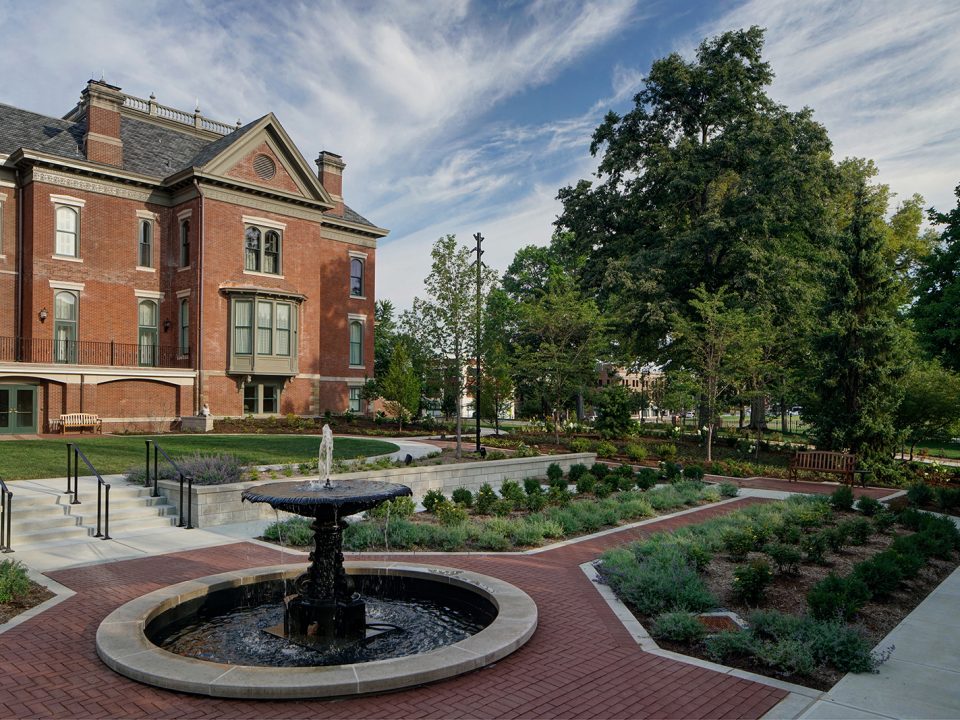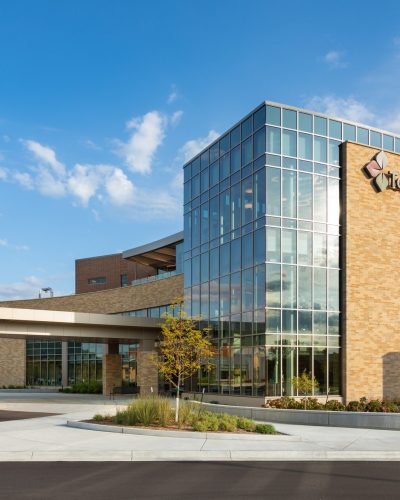Beaufort Avenue Redevelopment
Normal, Illinois
This downtown redevelopment project includes space for retail, office, and apartments. The design intent was to provide an urban streetscape structure at a pedestrian scale.
The character of the building was designed to fit into the existing “historical building” context of the downtown area. Entrance niches have been provided for each of the retail spaces to evoke the notion of a historical retail streetscape. The building is embellished with synthetic stone at the base of the structure, with brick veneer and synthetic stone accents at the upper levels. The top of the exterior walls terminate with details reminiscent of the cornice work found on other historical structures.
Henneman Engineering was responsible for all mechanical, electrical, plumbing, and structural engineering design. Our scope included schematic design, code and zoning analysis, preparation of marketing materials, site development design, and construction documents.
Total Construction Budget
$1,900,000
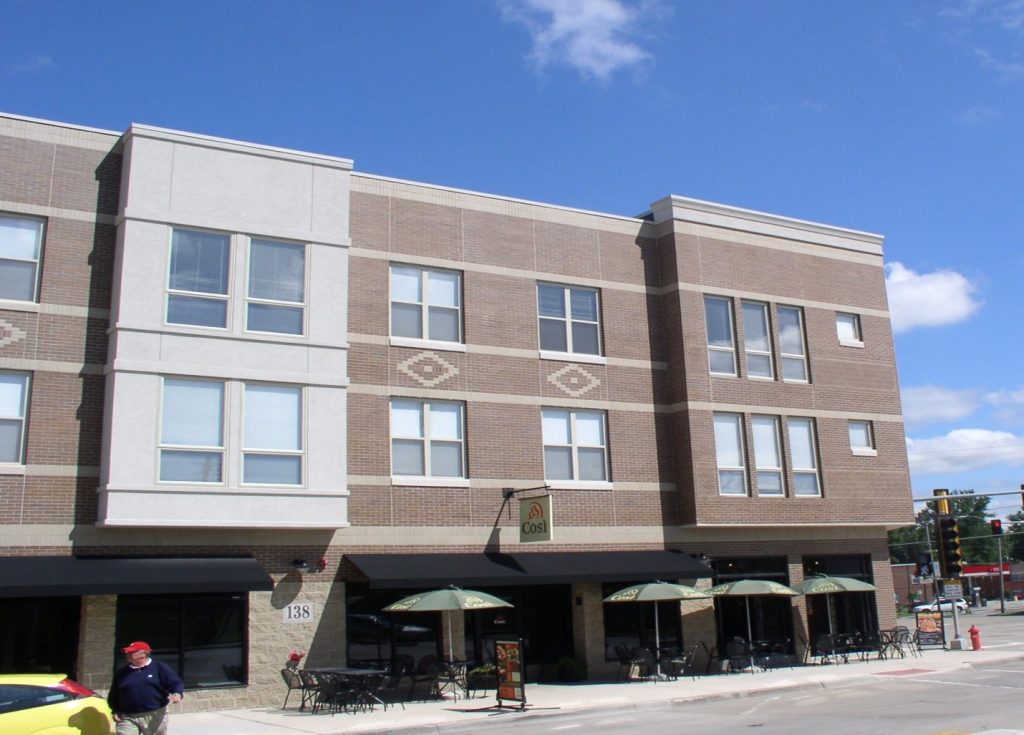
Additional Commercial Projects
-
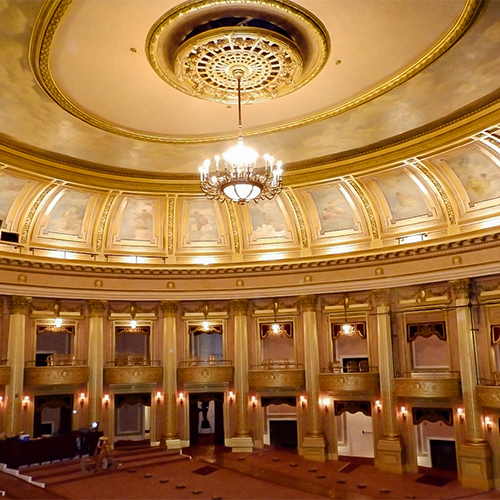
AL. Ringling Theatre
Baraboo, Wisconsin -
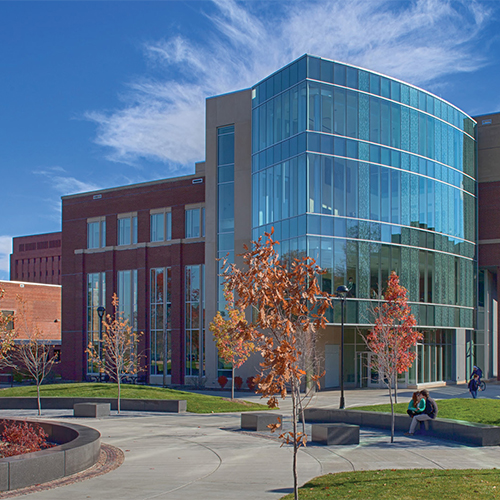
University of Wisconsin-Eau Claire, Centennial Hall
Eau Claire, Wisconsin -
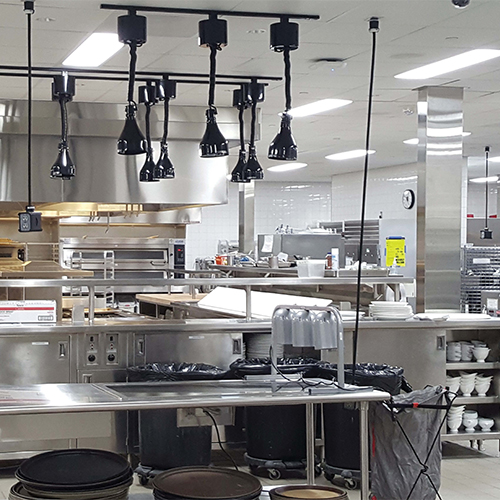
Madison College, Culinary Training Center
Madison, Wisconsin -

AC Marriott Hotel
Madison, WIsconsin -
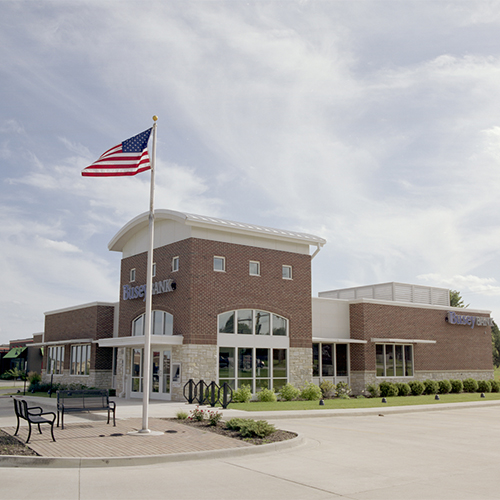
Busey Bank
Urbana, Illinois -
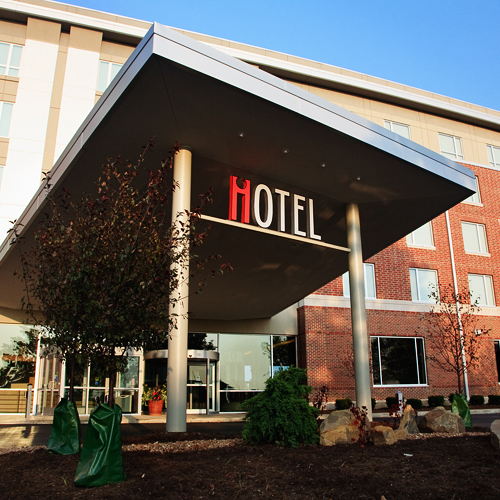
iHotel Conference Center
Champaign, Illinois

