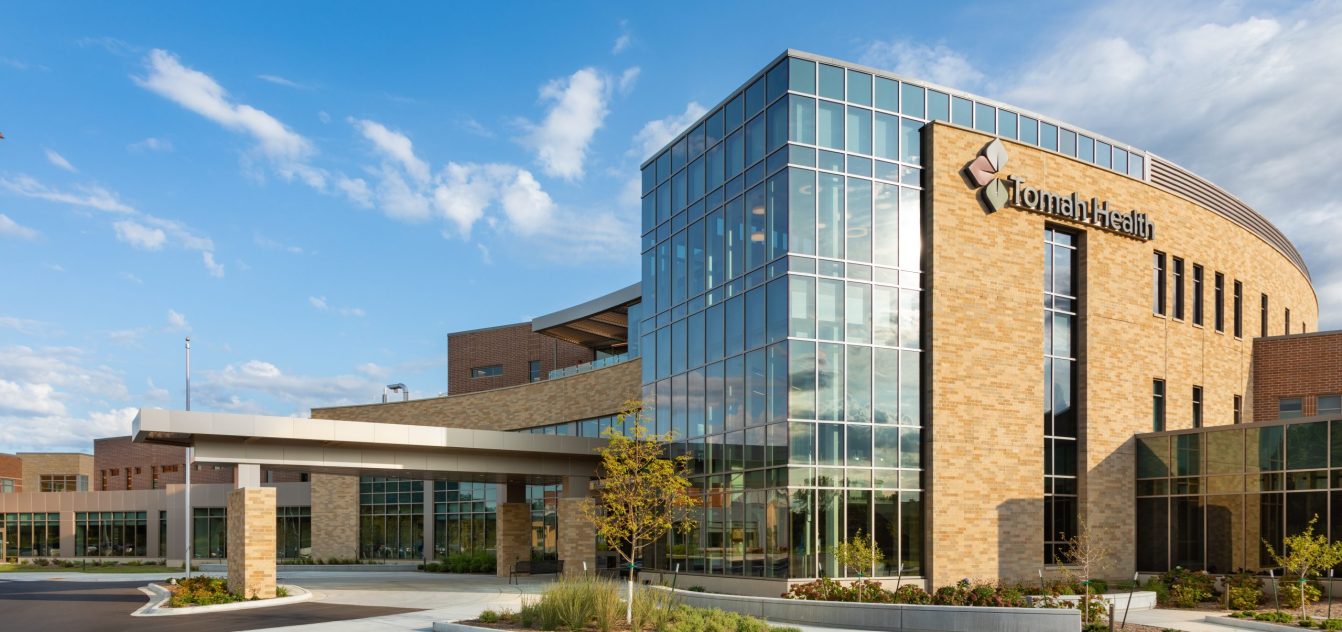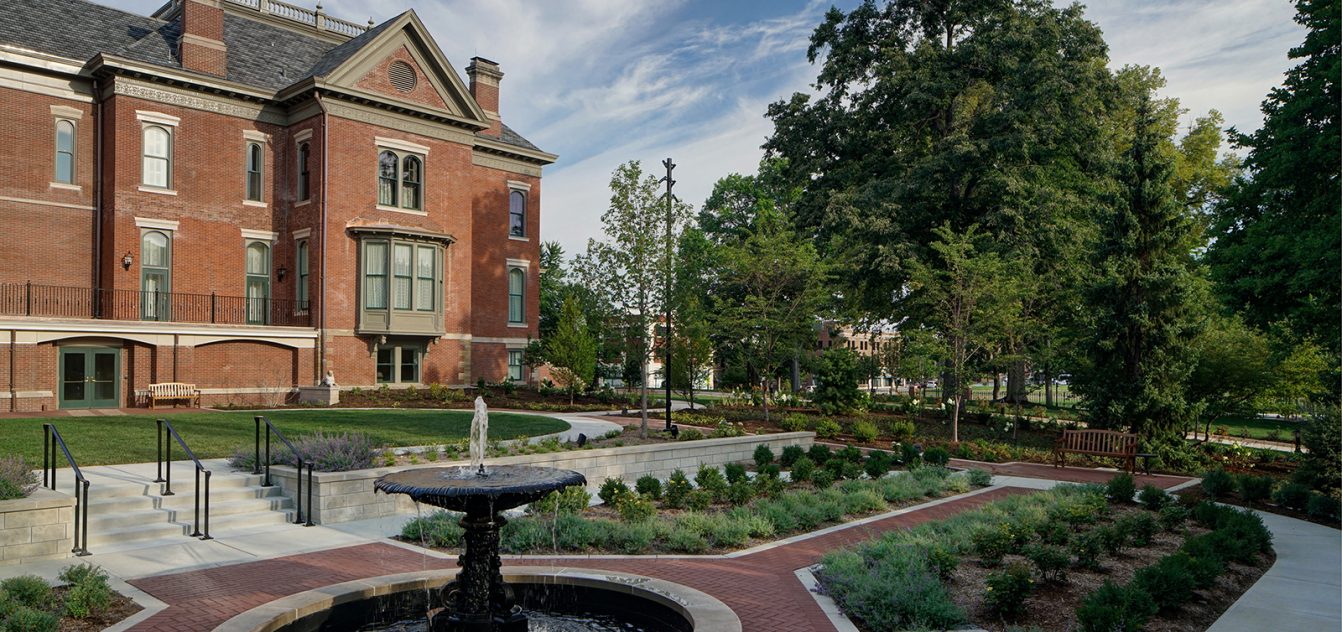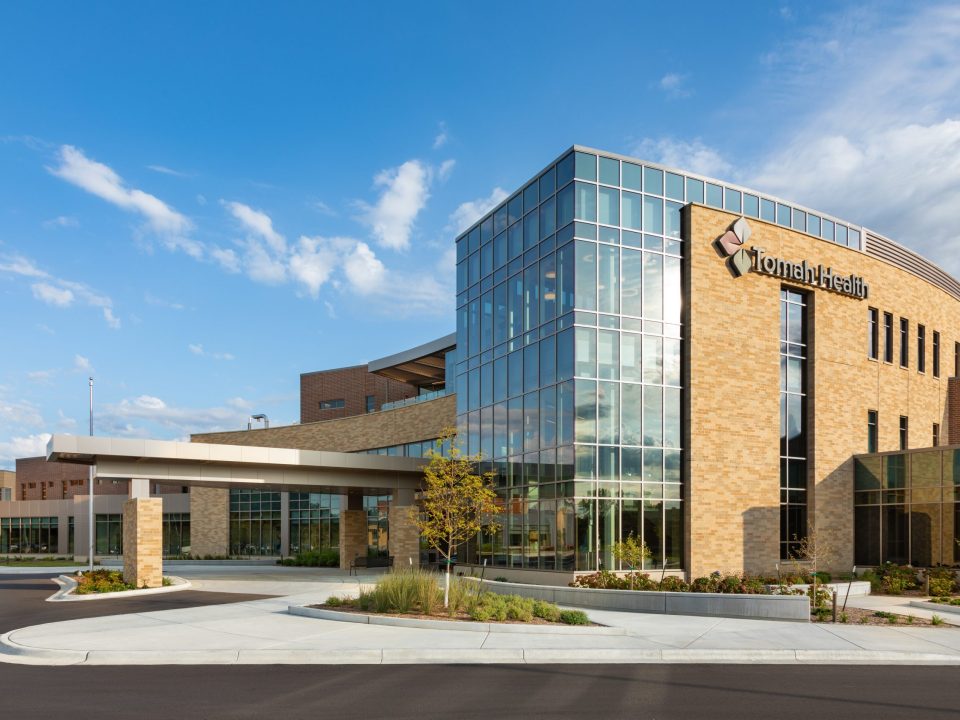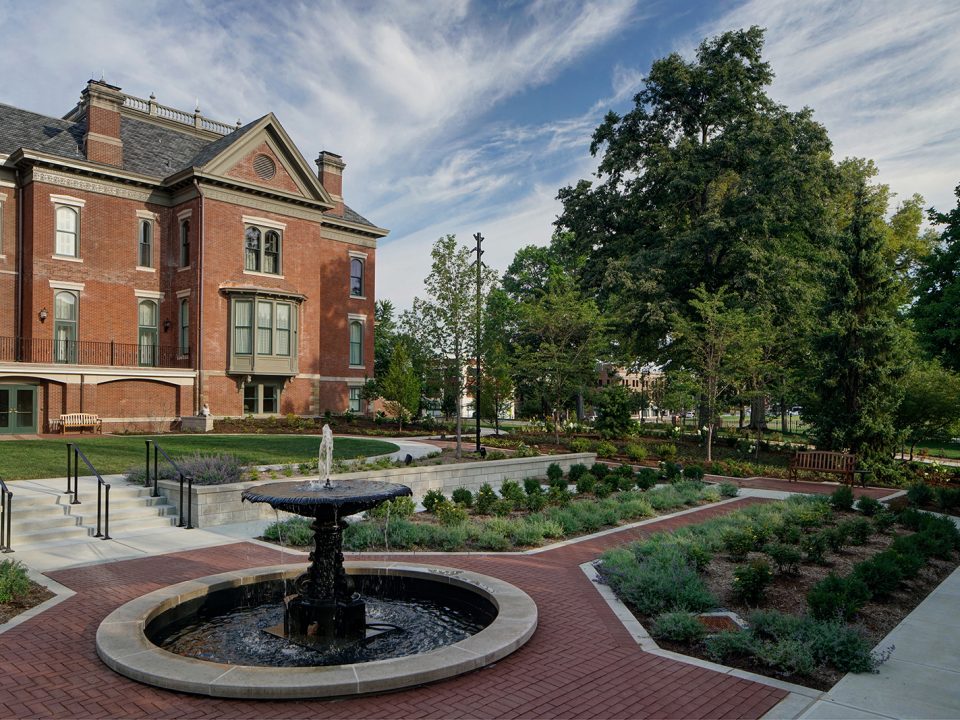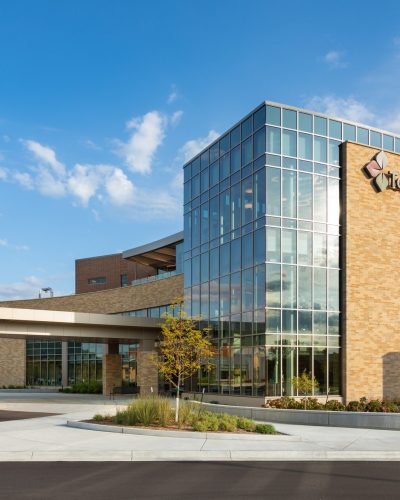Caterpillar, Inc., Building CV
East Peoria, Illinois
Building CV is the new world headquarters for the Track-Type Tractor Division (TTTD) of Caterpillar, Inc. The building provides office and conferencing space for 400 administrative and management personnel, an auditorium, a “think tank”, a cafeteria, and a kitchen. The open office floor plan utilizes accessible flooring and office partitions to allow flexibility in placement and grouping of personnel. Multiple conference rooms, classrooms, and group areas are adjacent to and intermixed with the open office to allow for team meetings and employee interaction. These spaces utilize video conferencing and “smart board” technology to enhance communication with Caterpillar facilities worldwide. The renovation project made use of an existing warehouse building shell and renovated approximately 67% of the square footage into the new office areas. The remaining square footage is used for light manufacturing.
ITG was responsible for design of the HVAC, humidity and temperature control, fire protection, plumbing, and electrical power and lighting systems. Henneman teamed with Phillips Swager Associates and Clark Engineers MW, Inc. on this project. The building meets “Energy Star” compliance.
Square Feet
200,000 gross square feet
Total Construction Budget
$20,000,000
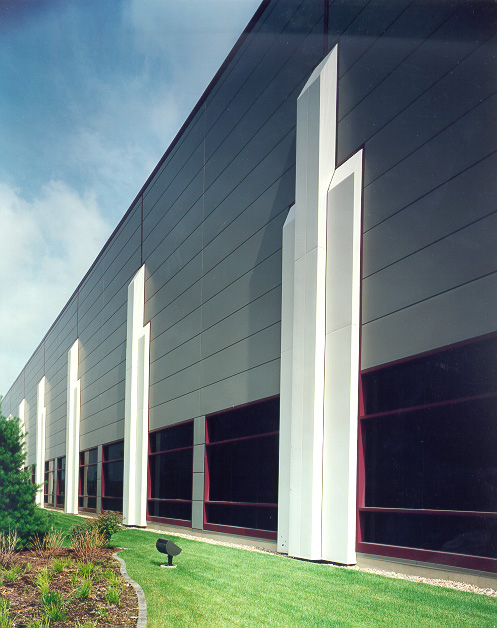
Additional ITG Projects
-
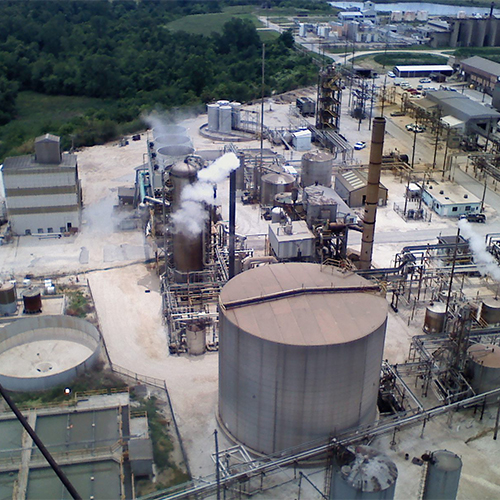
Dyno Nobel, Process & Utility Upgrades
Louisiana, Missouri -
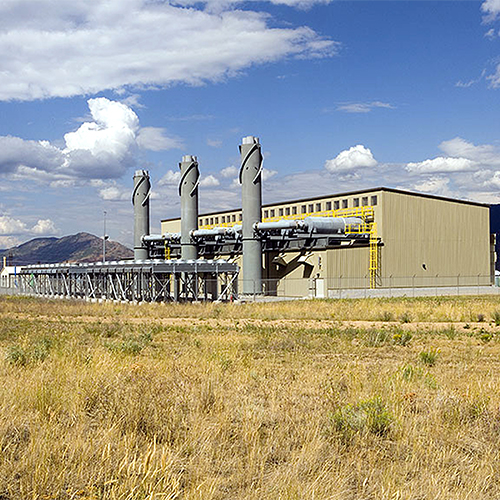
Basin Creek Energy, LLC, Basin Creek Generation Plant
Butte, Montana -
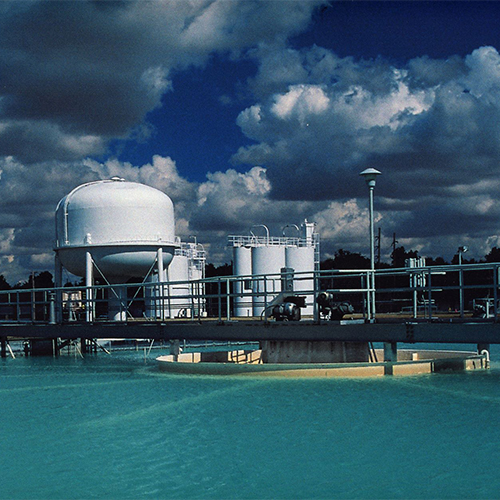
Illinois American Water Company, East Plant Renovation
Champaign, Illinois -

Northern Illinois Water Company, SCADA & Control Systems
Champaign, Illinois -
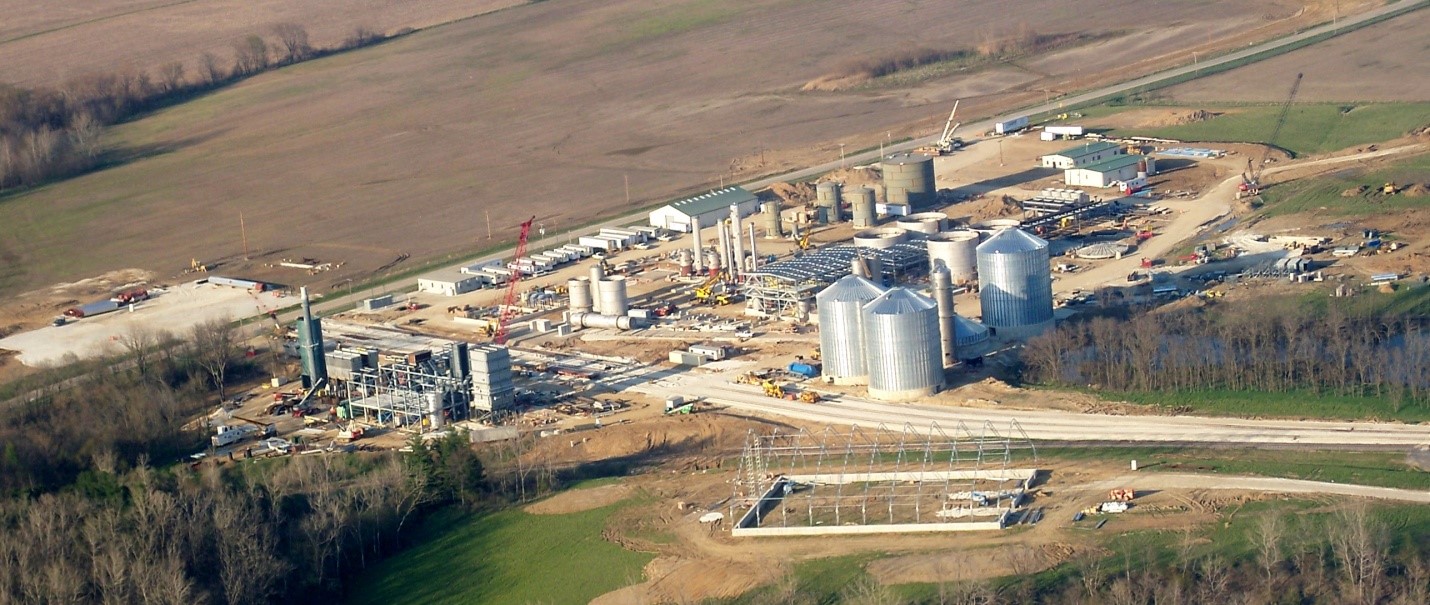
Fulton Ethanol LLC, Ethanol Plant
Fulton, Illinois -
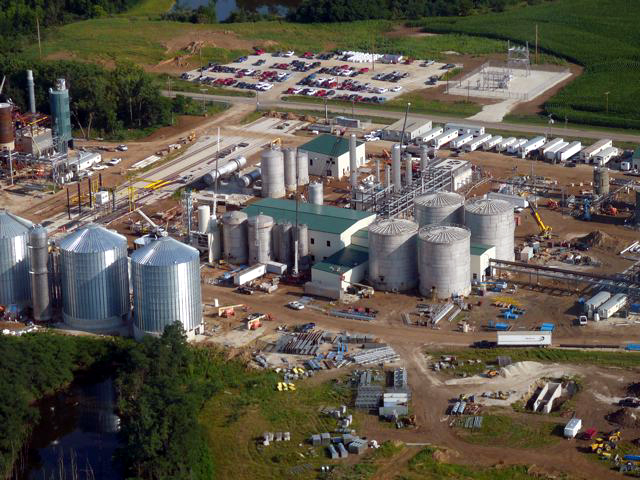
Central Illinois Energy, Canton Ethanol Plant Water Treatment Facility
Canton, Illinois

