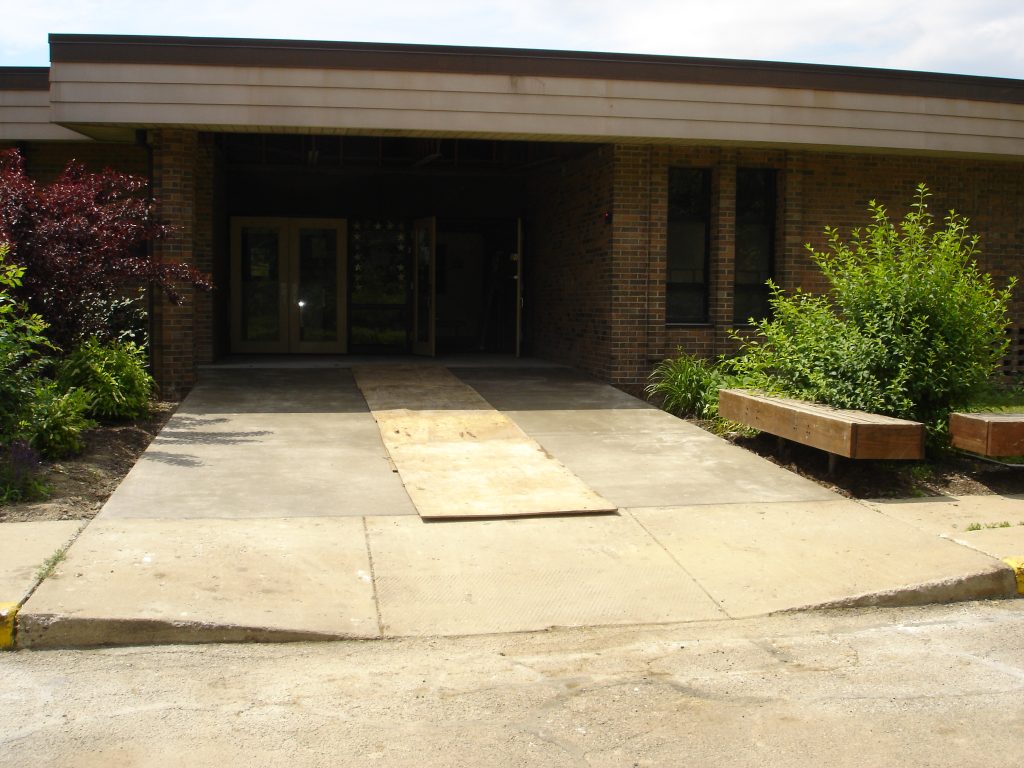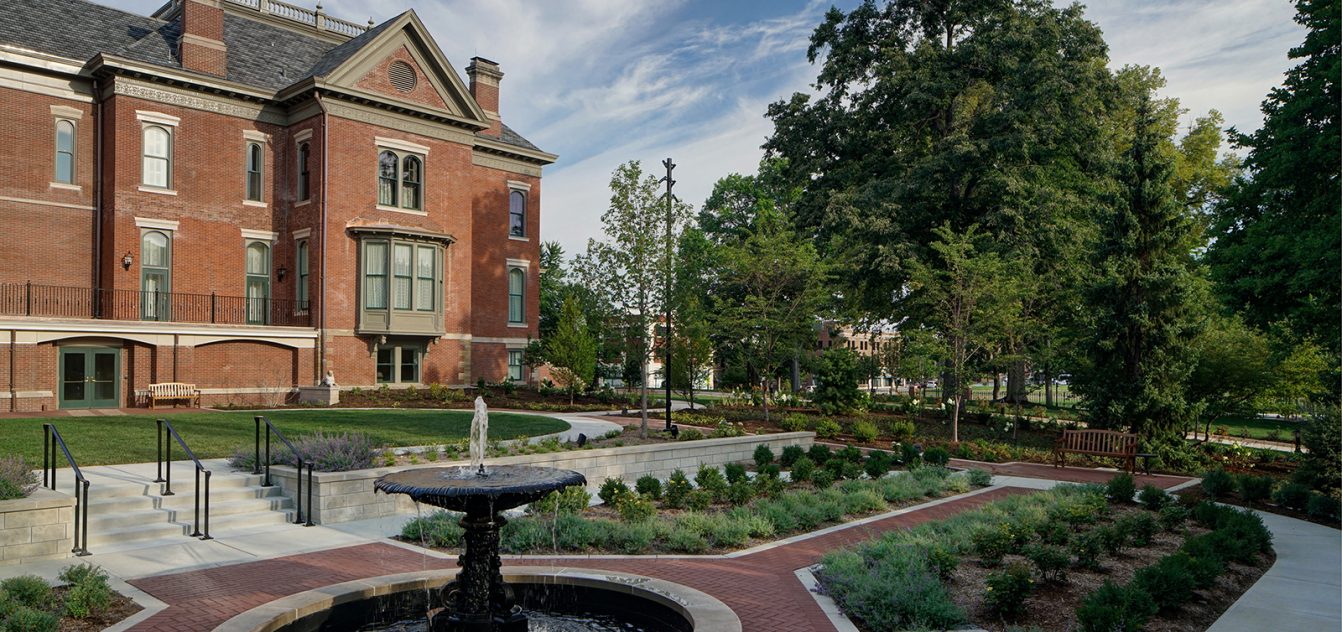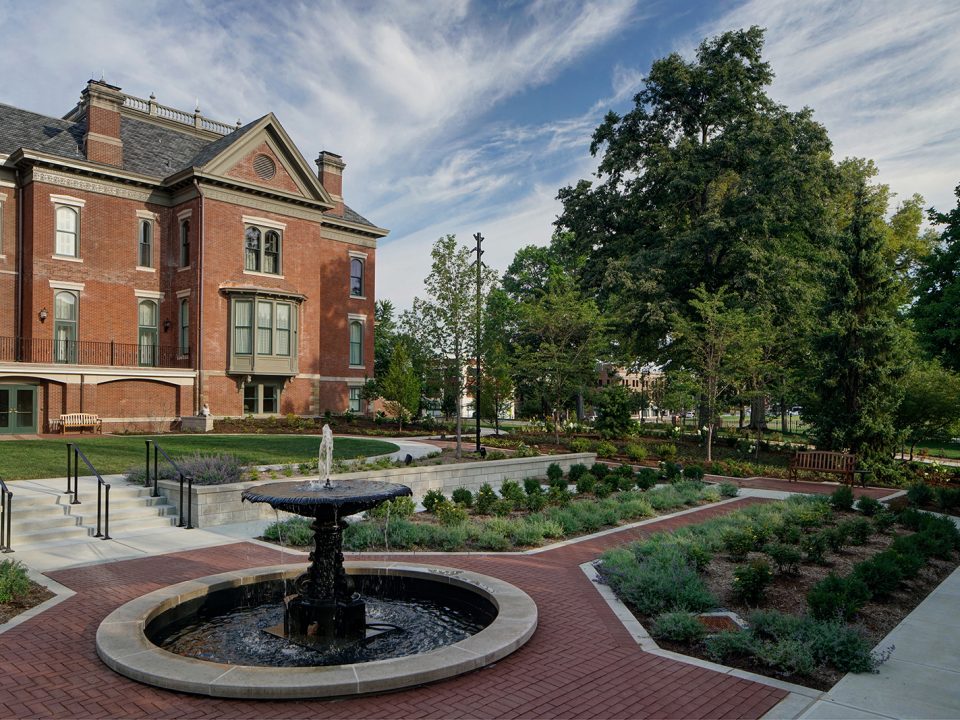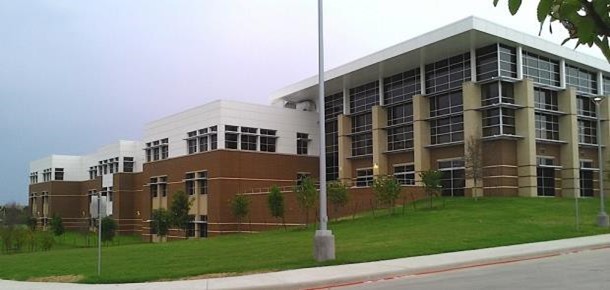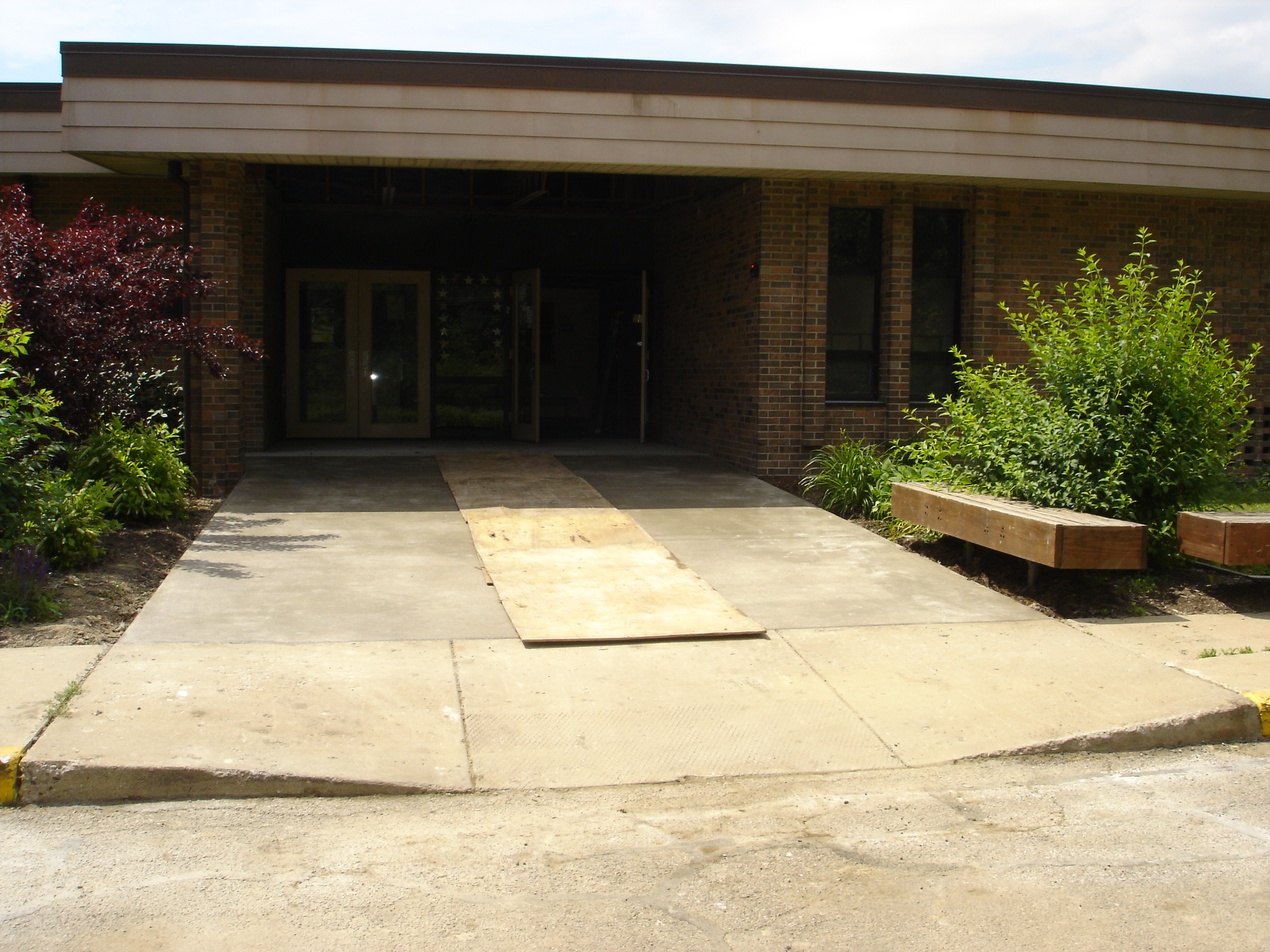East Peoria School District, Armstrong Grade School
East Peoria, Illinois
This project consisted of a 4,800-square-foot building addition and a 1,100-square-foot renovation to the Armstrong Grade School in East Peoria, Illinois.
The existing hot water piping was extended to serve the heating equipment for the new addition. Classrooms and group learning rooms in the addition are heated with classroom-type unit ventilators located at the exterior walls, similar to existing units. The renovated entry and front office area are heated and cooled by a new air handling unit and ductwork system. The new unit was installed above the ceiling, and includes a DX coil and a hot water heating coil. Cooling is provided by a remote condensing unit mounted outside at grade. The heating coil is served by the existing hot water system. The existing heating equipment serving this area was demolished.
The Media Center and adjacent area was served by an existing air handling unit which was heating only. This unit was replaced by a new air handling unit, which includes a DX cooling coil and a hot water heating coil. Cooling is provided by a remote condensing unit, mounted at grade. The unit heating coil is served by the existing hot water system.
The existing electrical service was extended to the new addition to accommodate the building addition and new cooling loads. The lighting levels in the new addition conform to energy conservation levels as recommended by I.E.S. Occupancy sensors were provided in offices and classrooms to meet energy codes. HID lighting was utilized at the building entrances. Exterior lighting is controlled via photocell and matches the surrounding areas existing exterior lighting. Wall mounted battery type emergency egress lighting was provided throughout. A new addressable fire alarm system was provided to feed the new devices and re-feed the old devices.
The foundations consists of individual reinforced concrete footings for the building columns and continuous reinforced concrete grade beams for the exterior walls. The structural framing system for this building addition consists of the following: Metal roof deck supported by steel joists supported by structural steel beams and columns. Reinforced masonry walls resist lateral loads.
Henneman Engineering was responsible for complete mechanical, electrical, plumbing, fire protection, and structural engineering design services.
Square Feet
5,900 gross square feet
Total Construction Budget
$1,093,757
