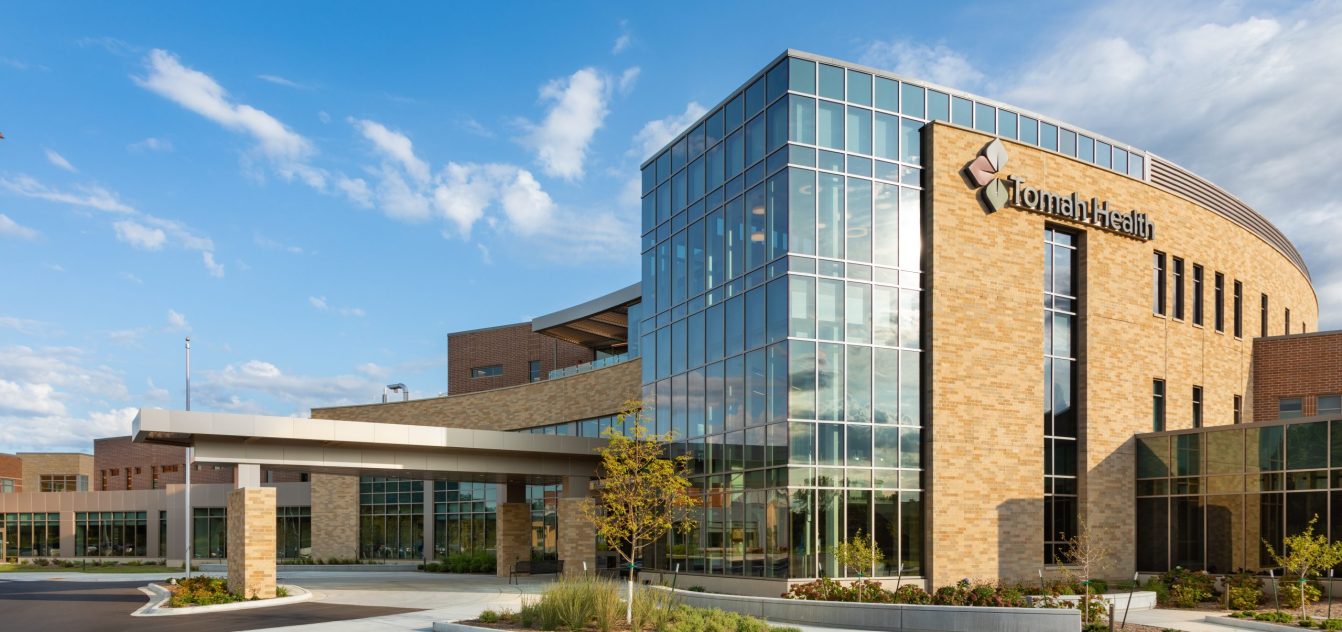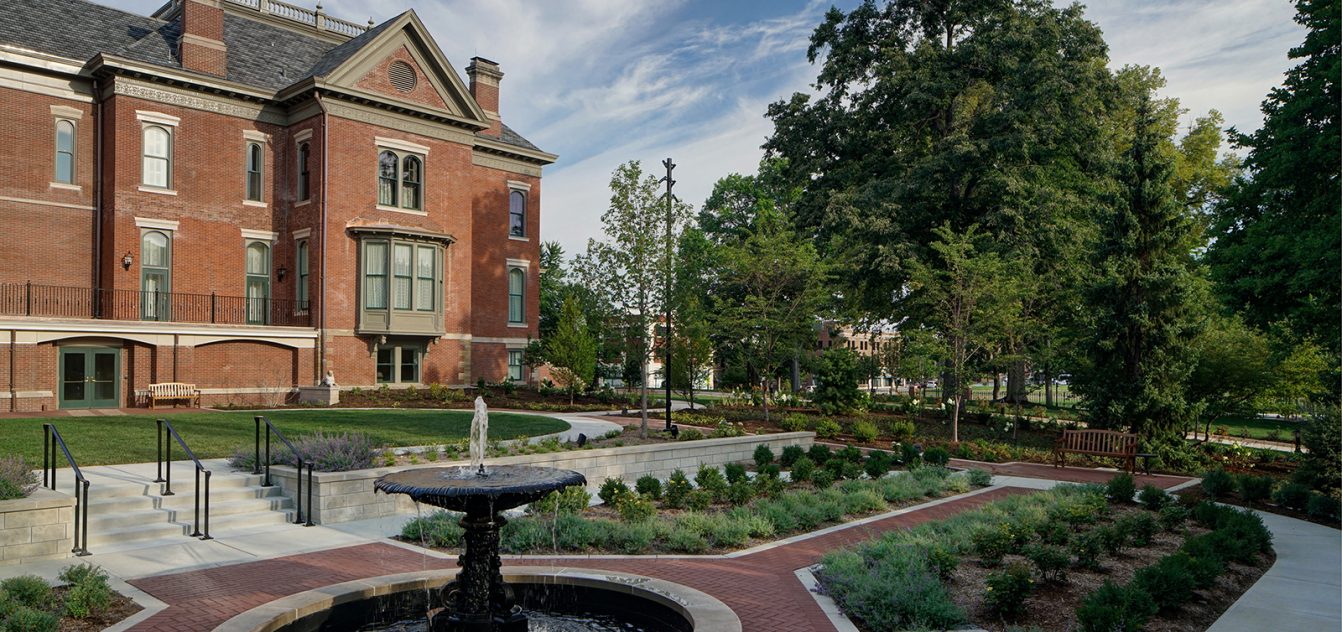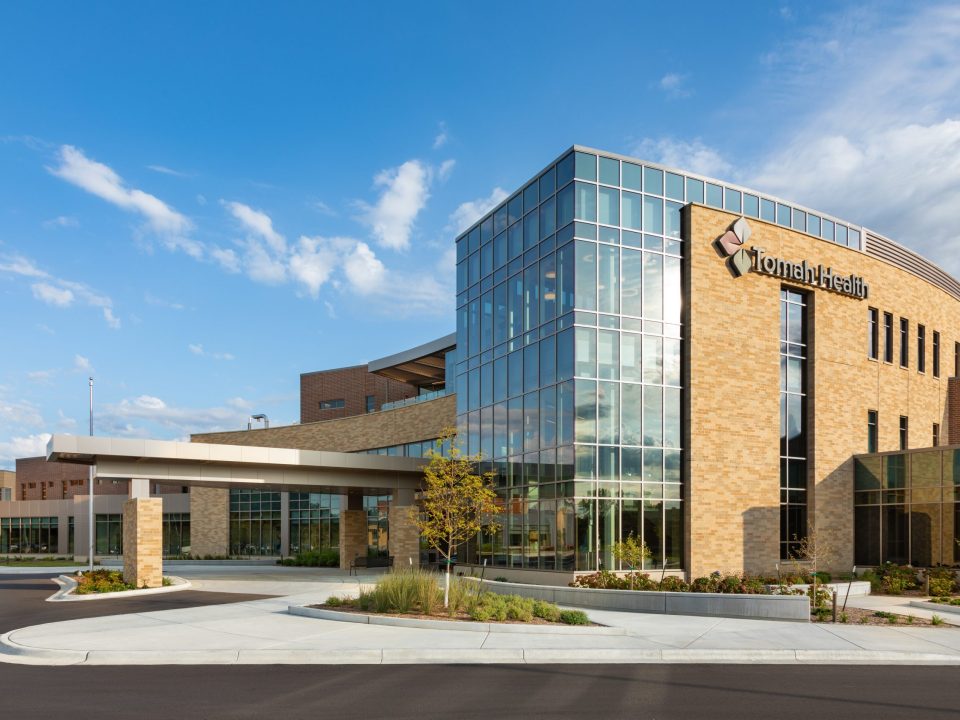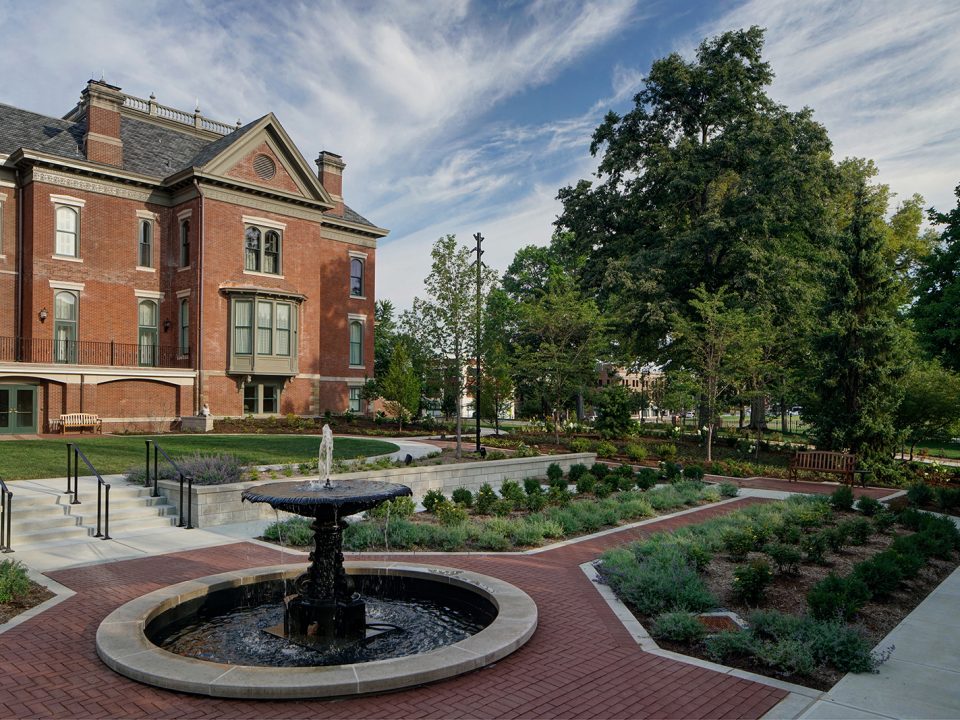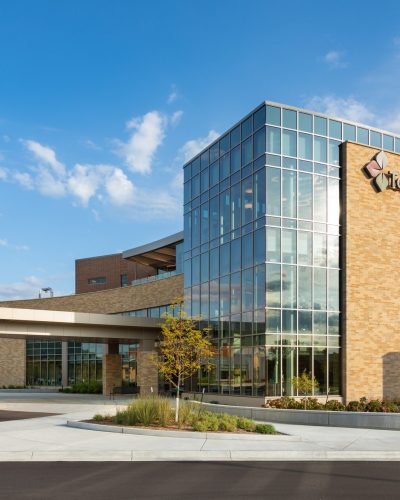Madison College, Fitness Center
Madison, Wisconsin
The renovation will convert the pool into a new fitness center that roughly doubles the current 4,000 square foot facility. The bi-level space will feature 5,400 square feet of fitness machines and free weights on the first floor and a 2,700-square-foot cardio deck on the second floor creating 8,100 square feet of premium fitness center. The existing locker rooms and athletic training configuration will be updated with locker rooms for fitness center patrons, locker rooms for Madison College student-athletes and visiting teams, an officials’ meeting space, staff locker rooms, and a state-of-the-art training room.
Henneman Engineering is providing electrical, plumbing, fire protection, and telecommunication services.
Square Feet
8,100 square feet
Total Construction Budget
$7,000,000
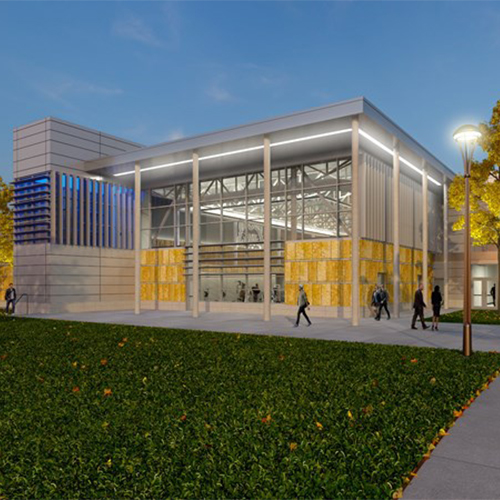
Additional Higher Education Projects
-
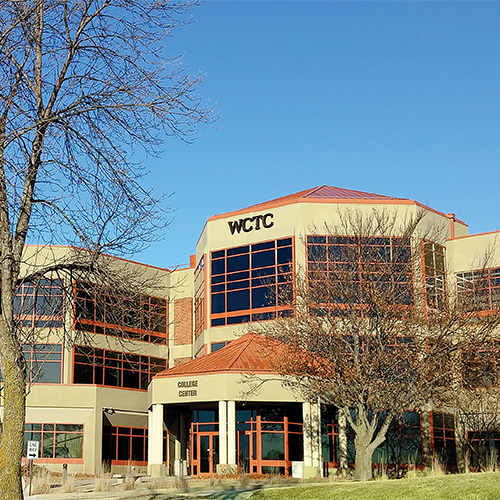
Waukesha County Technical College, Engineer of Record
Pewaukee, Wisconsin -
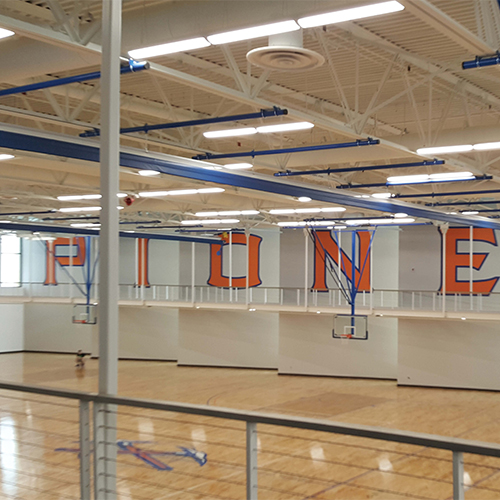
University of Wisconsin-Platteville, Williams Fieldhouse Addition
Platteville, Wisconsin -
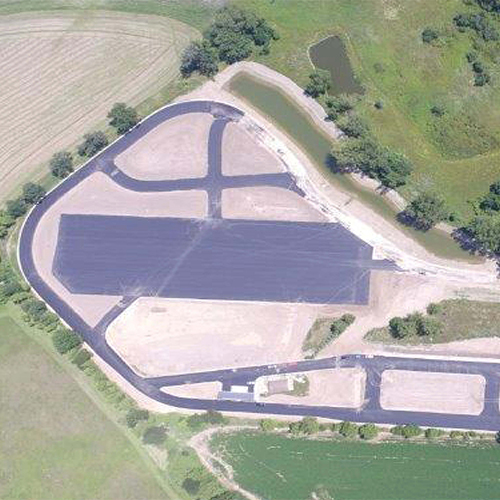
Madison College, EVOC Facility
Columbus, Wisconsin -
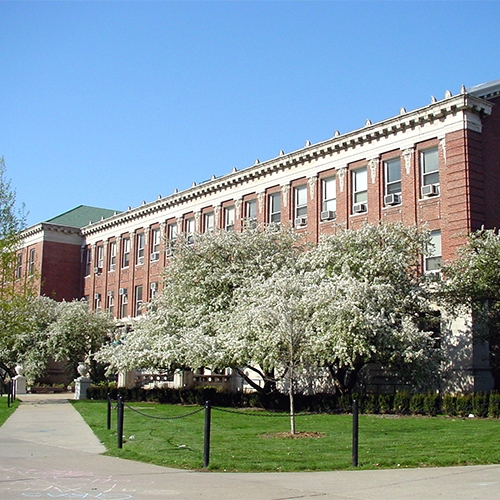
University of Illinois, Henry Administration Building
Urbana-Champaign, Illinois -
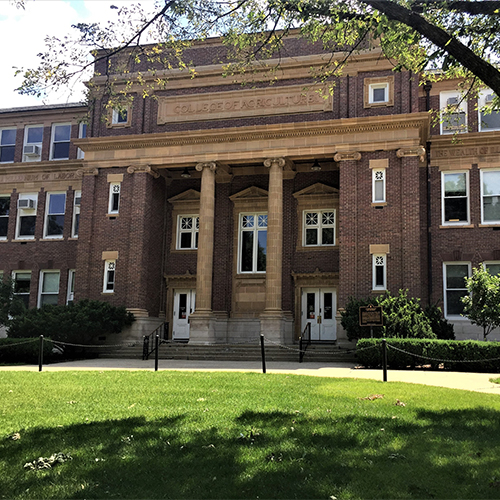
University of Illinois, Davenport Hall
Urbana-Champaign, Illinois -
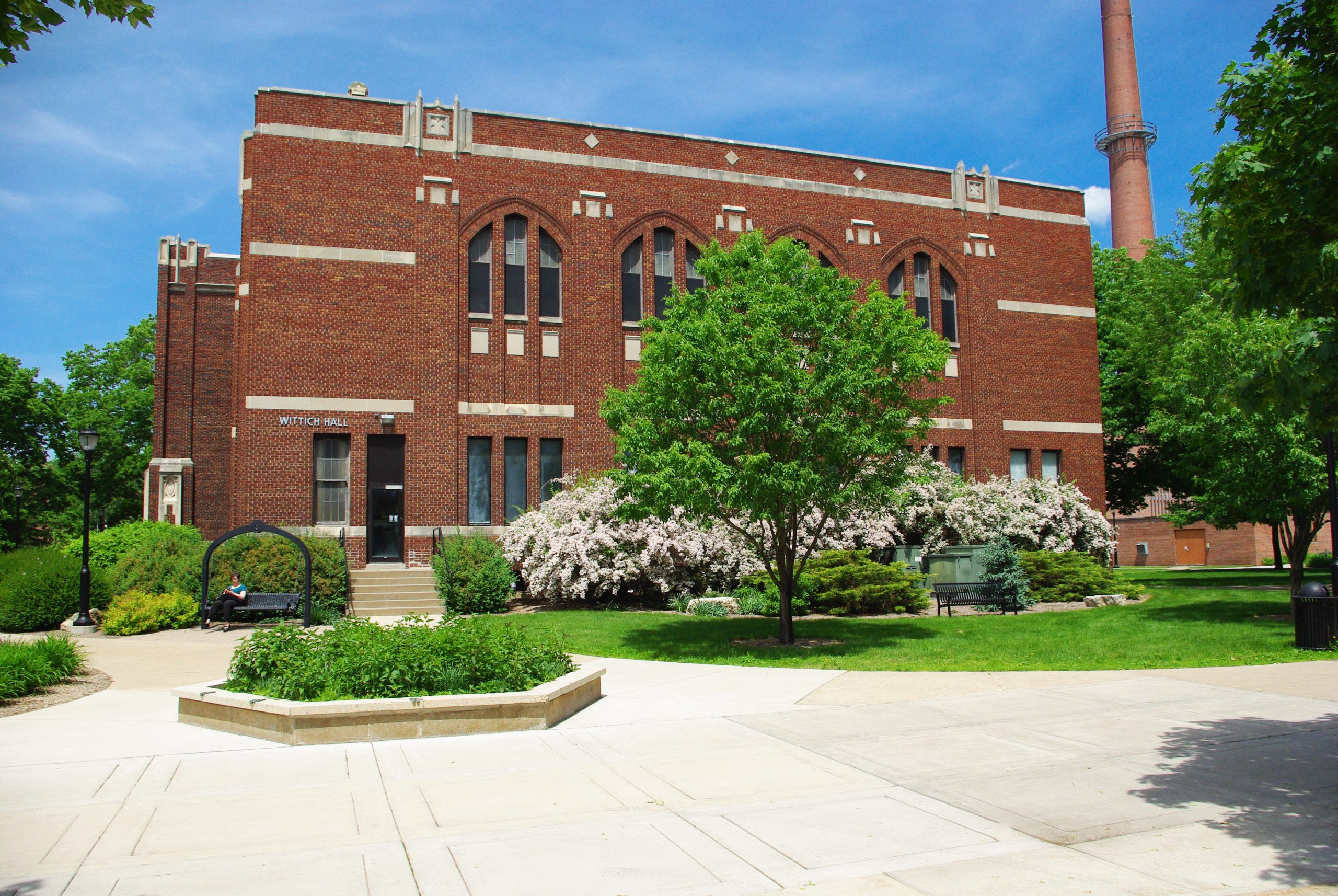
University of Wisconsin-La Cross, Wittich Hall
La Crosse, Wisconsin

