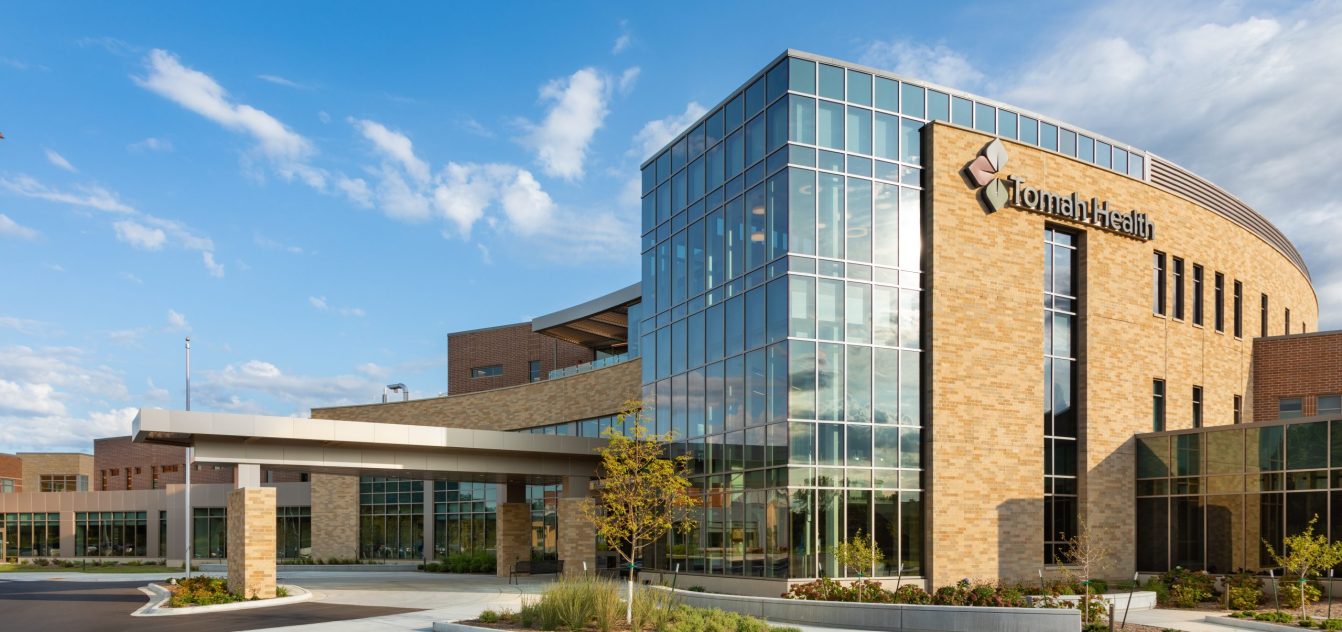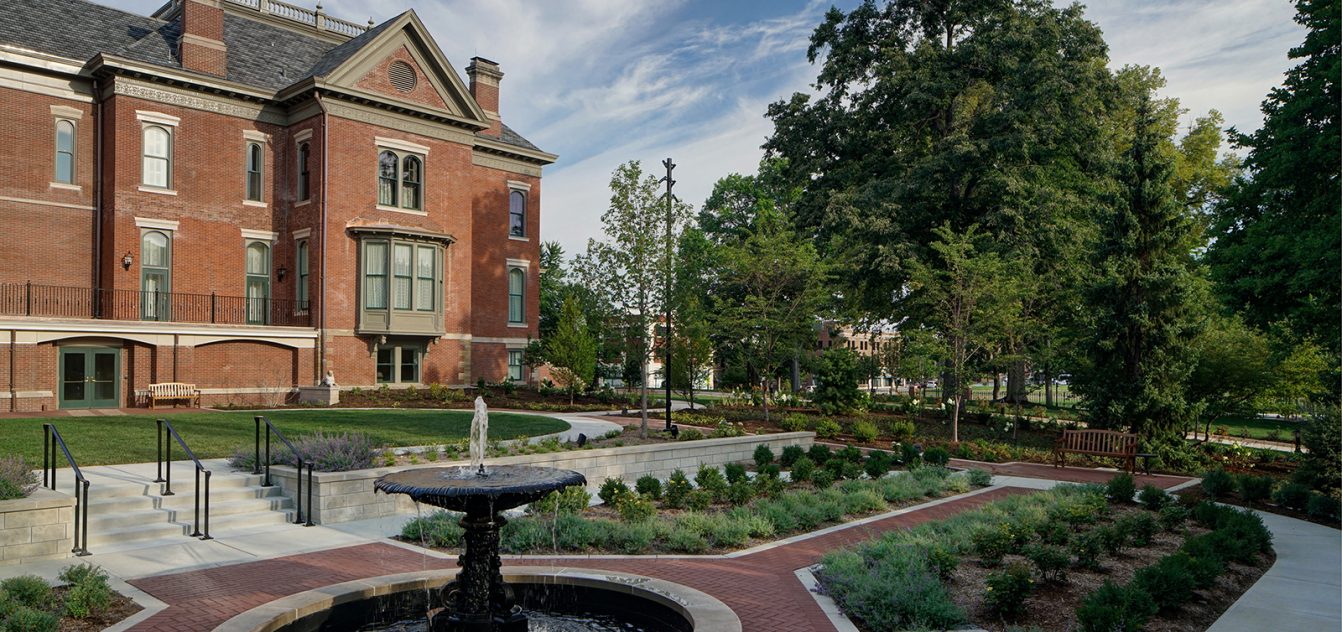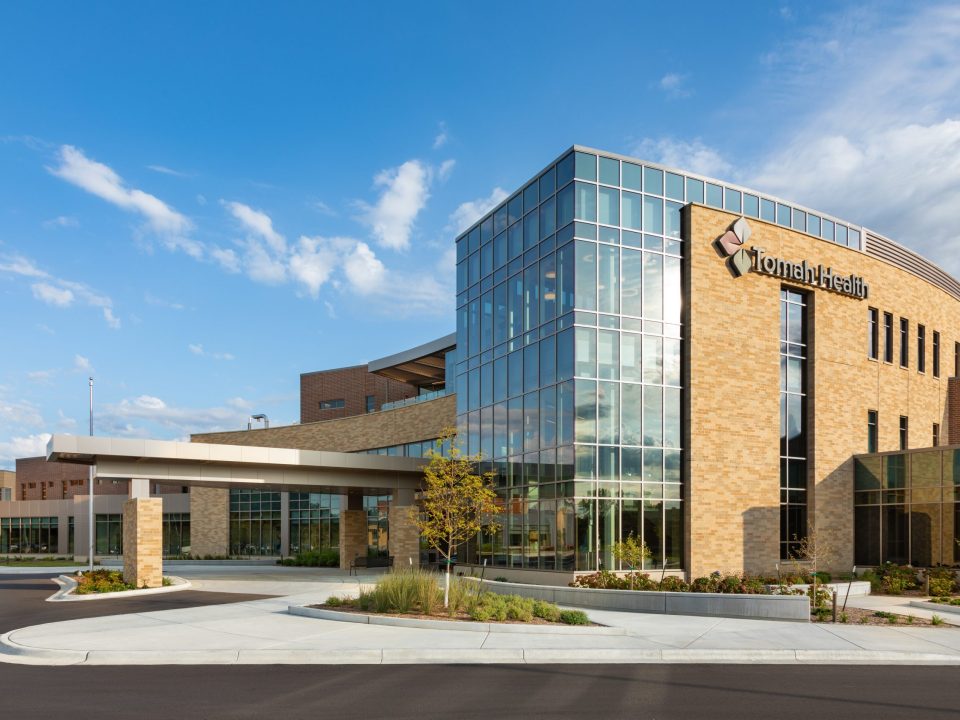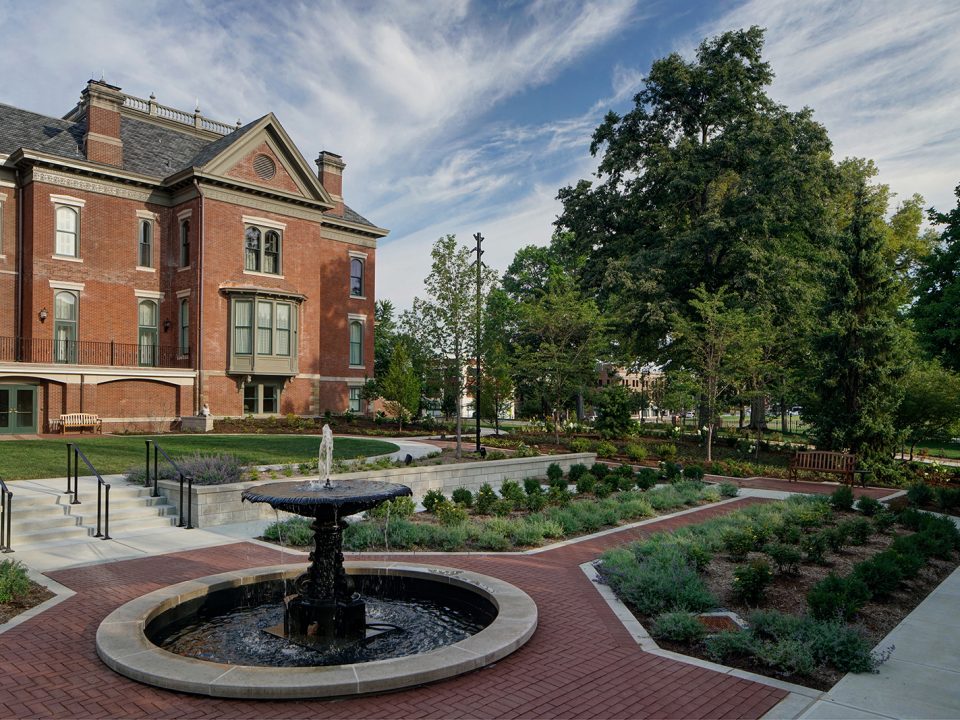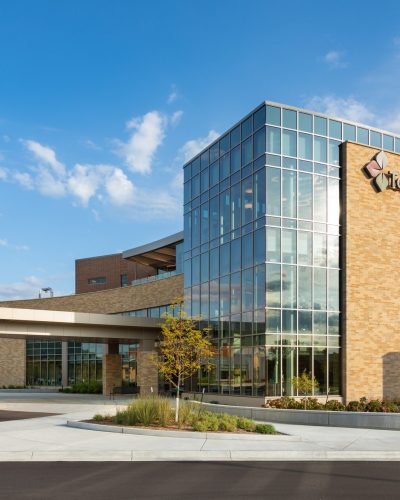Bloomington-Normal Mass Transit System
Bloomington, Illinois
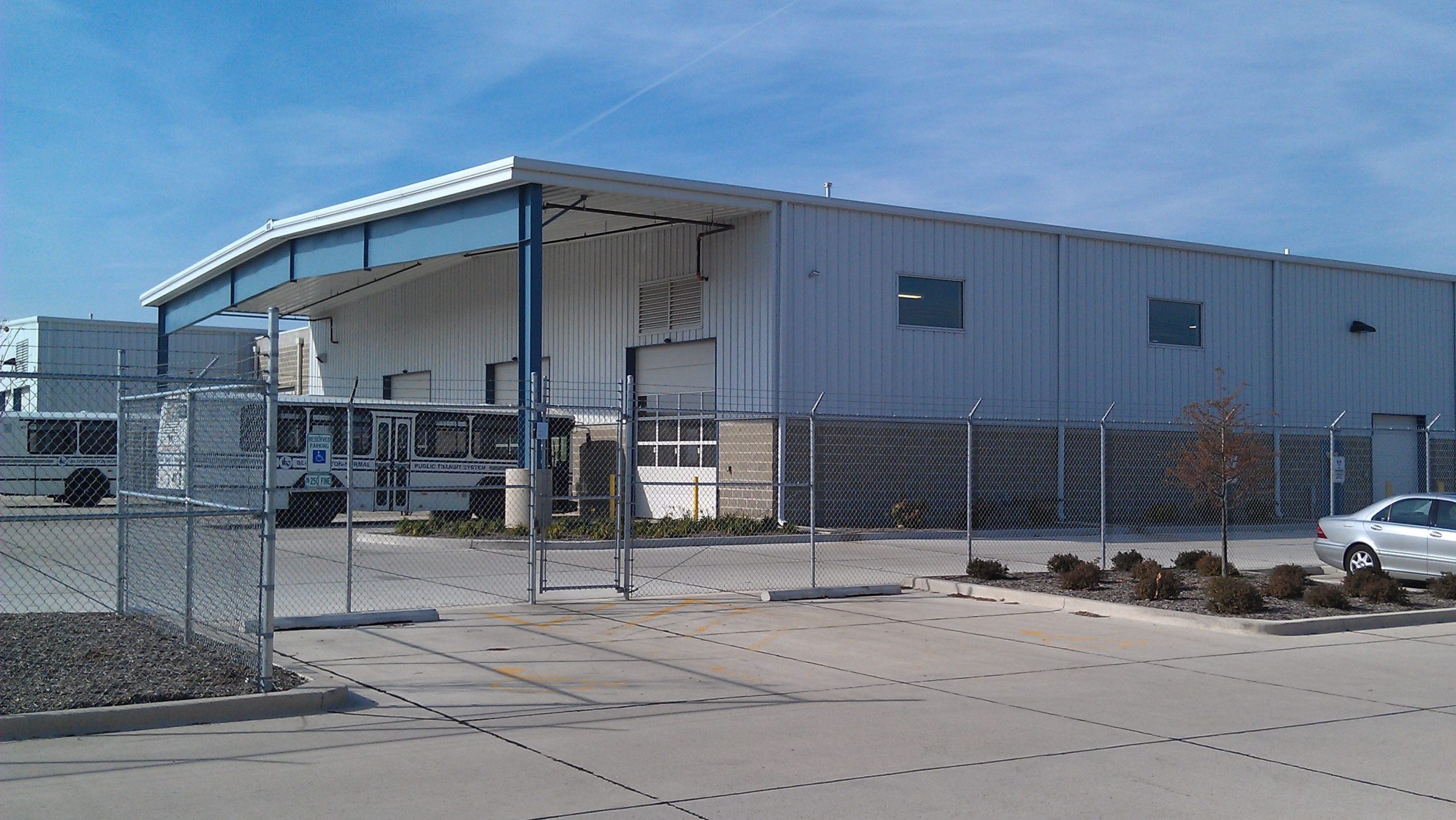
This project involved the construction of a new administrative, maintenance, operations, and vehicle storage facility at a single site. This project satisfied the needs of the Transit System for the next 30 years. Floor space was added for ancillary uses, such as internal circulation, restrooms, information technology equipment, records and parts storage, and custodial equipment. Additionally, outdoor areas for bus staging and fueling, employee and visitor parking, storage and disposal, vehicle circulation, building setbacks, and future expansion of outdoor areas were included. The new total land area is approximately ten acres.
One of the energy efficient design features included an in-floor radiant heating system and low-flow plumbing fixtures in the bus storage and maintenance building. Henneman Engineering was responsible for mechanical, electrical, plumbing and fire protection engineering design. A Design-Build project delivery method was utilized for this project.
Gross Square Feet
61,500 GSF (Maintenance/Bus Storage Building)
13,000 GSF (Office Building)
Total Construction Budget
$8,000,000
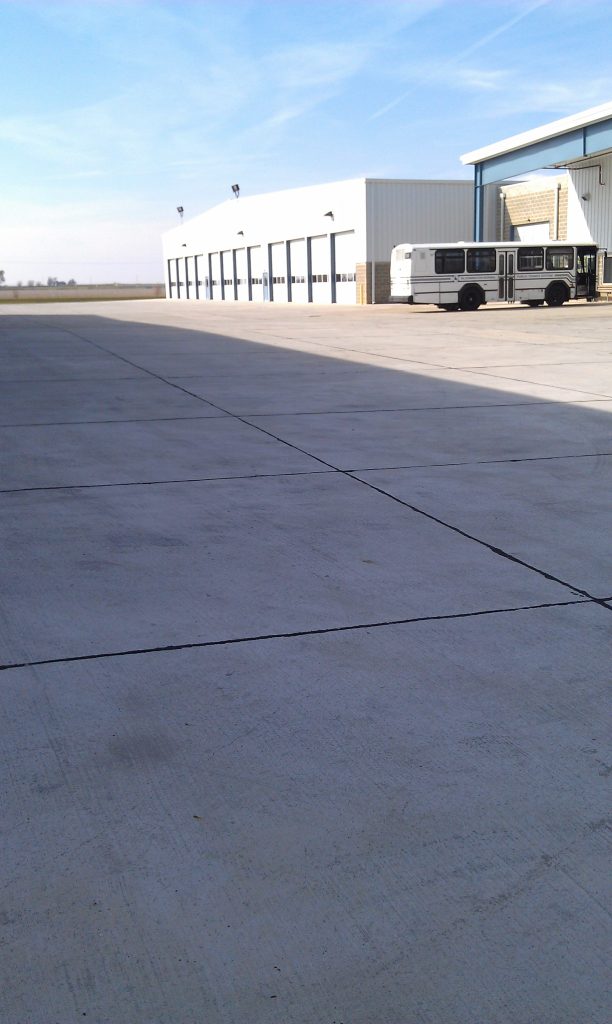
Additional Government Projects
-
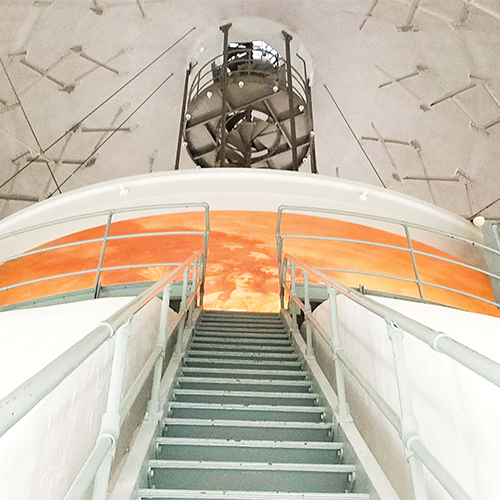
Wisconsin State Capitol, Security Camera Upgrades
Madison, Wisconsin -
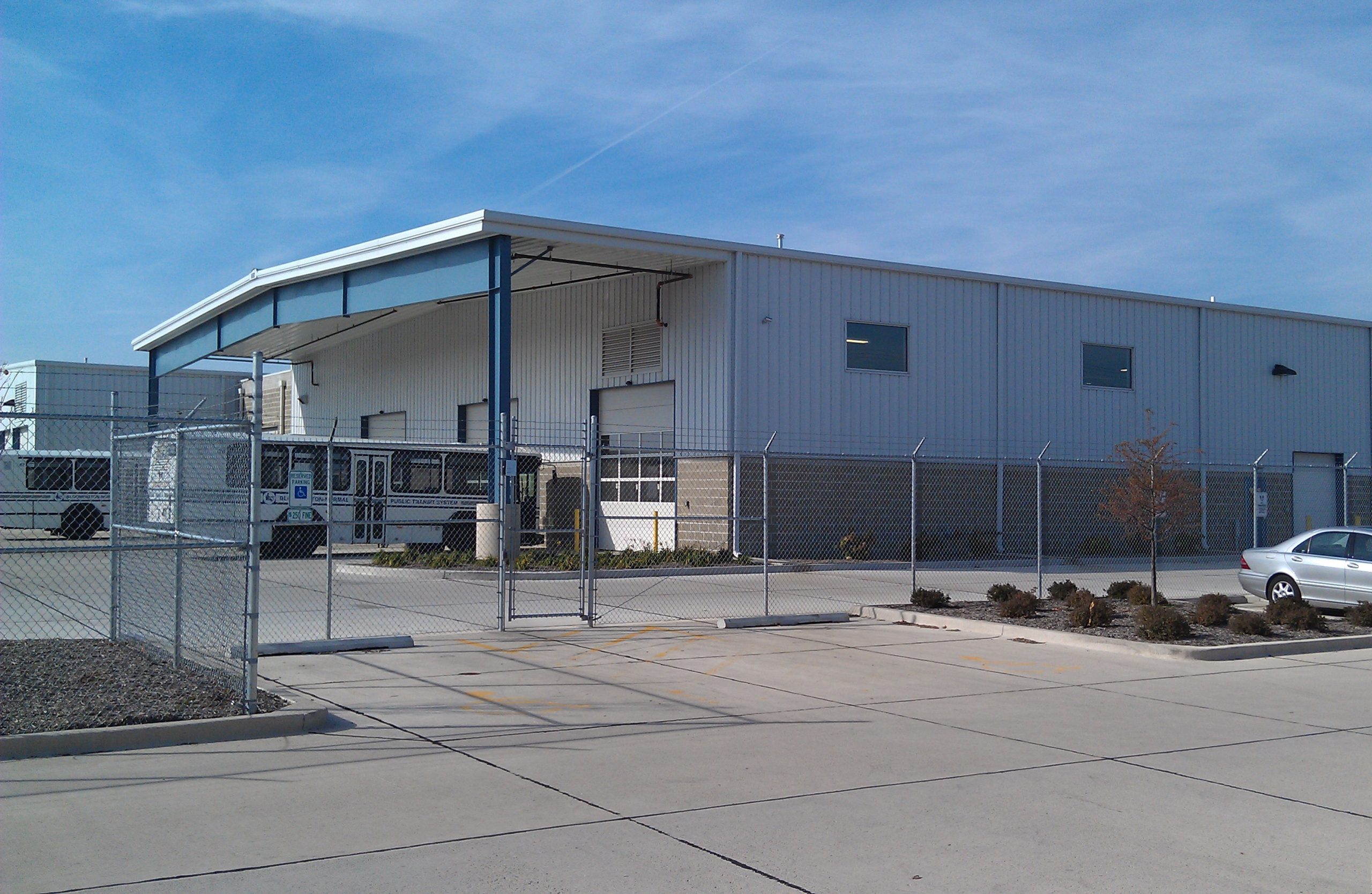
Bloomington-Normal Mass Transit System
Bloomington, Illinois -
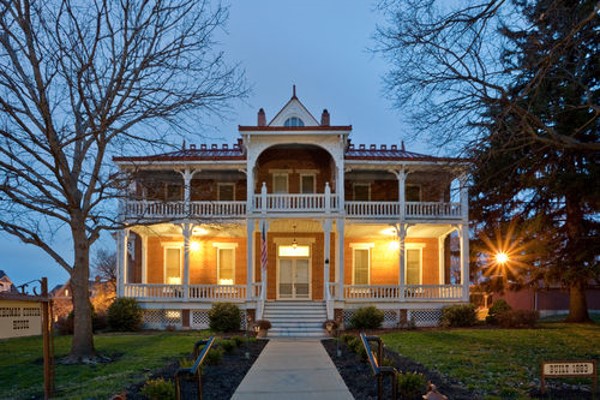
Actus LendLeast, Army Lodging
11 Locations Nationwide -
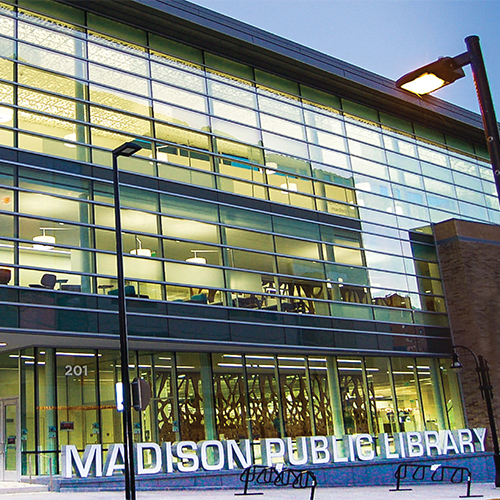
Madison Public Library Renovation & Expansion
Madison, Wisconsin -
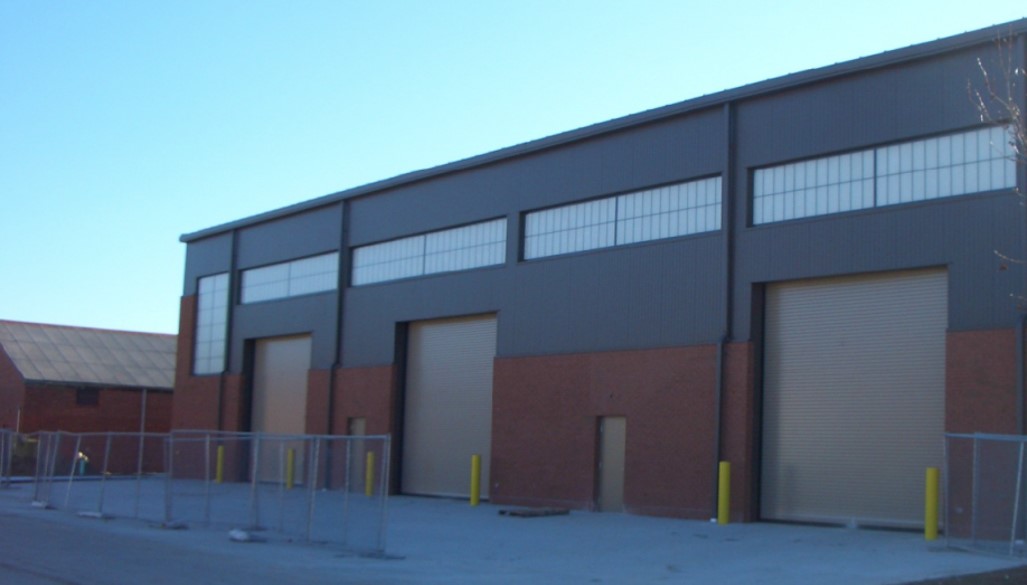
Illinois Army National Guard, Camp Lincoln
Springfield, Illinois -
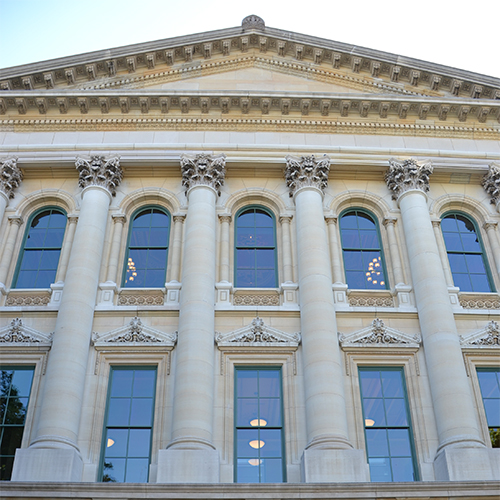
State of Illinois Capitol, West Wing
Springfield, Illinois

