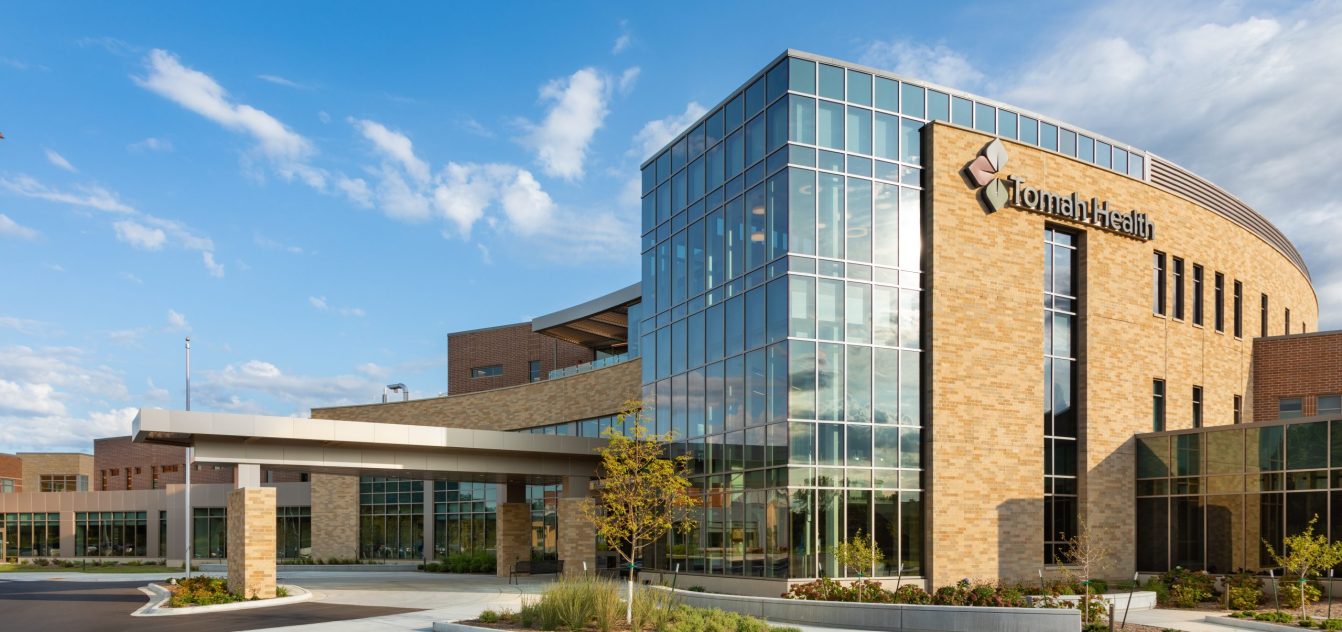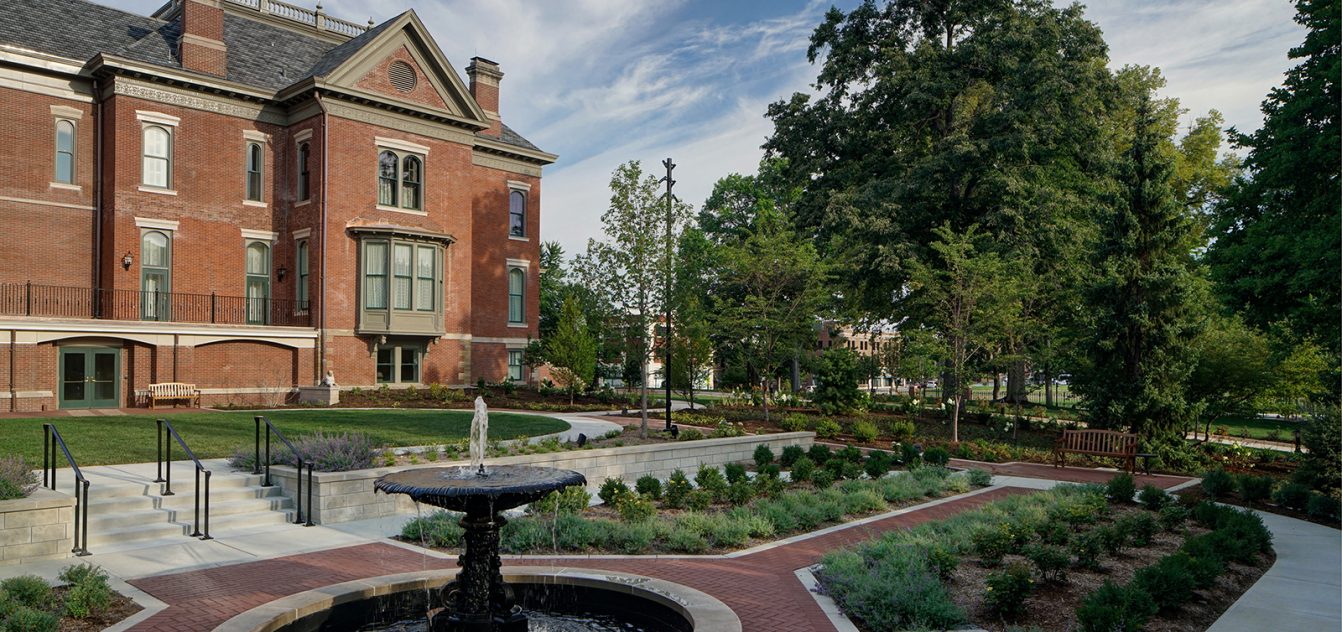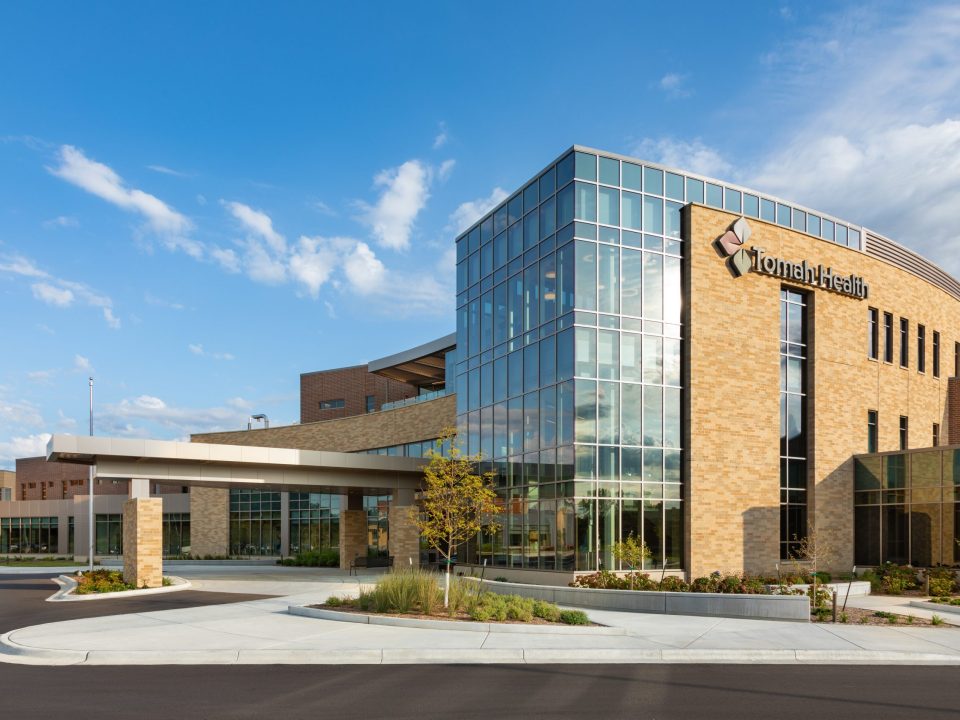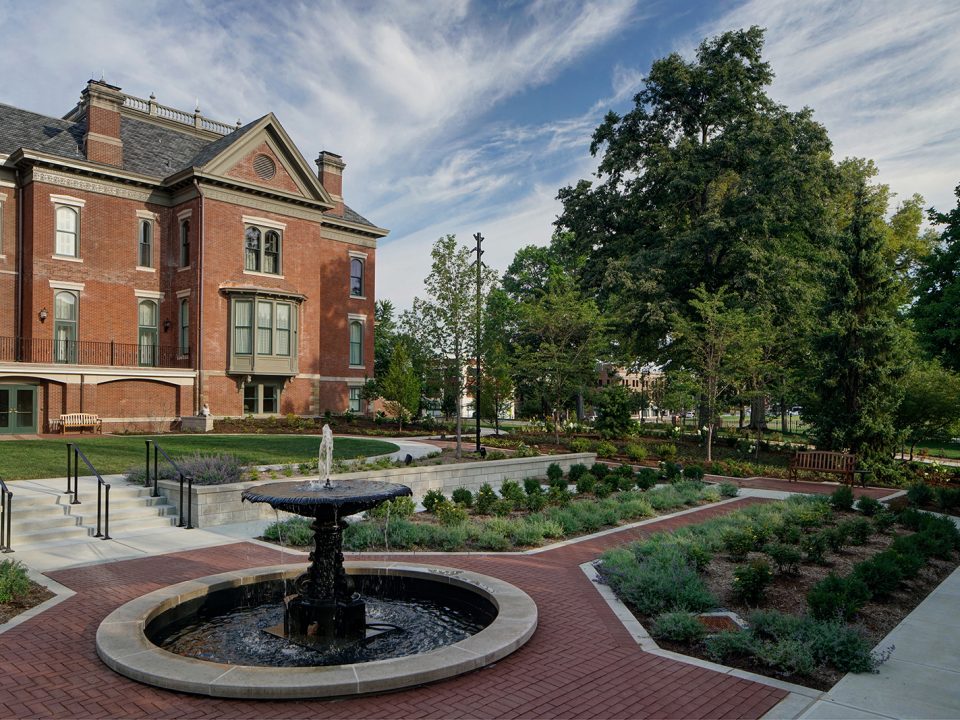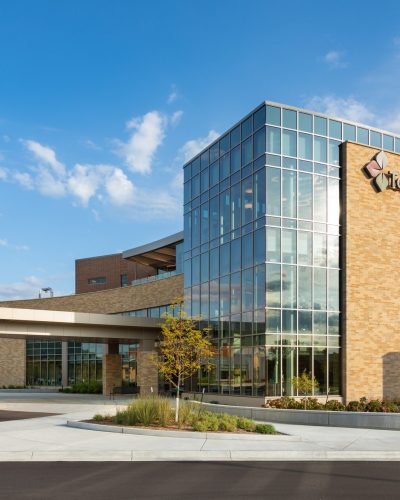Iowa State University, Curtiss Hall Harl Commons
Ames, Iowa
Curtiss Hall is one of the university’s most historic and familiar buildings. It is home to the College of Agriculture and Life Sciences, but Iowa State students have attended freshman lecture courses in nearly all subject areas in the auditorium. Built in 1909, it is one of the earliest campus buildings; it was first called Agriculture Hall and renamed in 1947 in honor of Charles F. Curtiss, longtime dean of agriculture. Planning and fundraising for the $13 million project began in 2008, with construction starting in 2011. The overall project includes renovated classrooms, the Crawford Agricultural Teacher Education Suite and the Monsanto Student Services Wing in the south end of the building, the new Harl Commons area in the east wing, and major updates to the building’s entire infrastructure. The project updated the century-old building while still preserving its architectural integrity, improving safety, increasing energy efficiency, and creating a supportive environment for students.
In late August 2012, the Monsanto Student Services Wing was officially dedicated. The beautifully modernized suite brings together all major student service offices, including the welcome center, college career services, student services, marketing and recruitment, study abroad, and multicultural student services.
Harl Commons includes seating for informal gatherings, an open meeting space for collaborative projects, a conference room for students, a computer lab and a café. To open up the space and maximize natural light, the second floor between the ground level and auditorium has been demolished and removed;
The overall infrastructure was updated, including energy-efficient windows, safety features such as a new water service, air handler, electrical transformer, emergency generator, smoke evacuation system, and sprinkler system, and a new air conditioning system. The elevator is also being replaced with a larger, faster and safer model.
Henneman Engineering was responsible for complete mechanical, electrical, plumbing, fire protection information technology and Audio visual design services.
Total Construction Budget
$13,000,000
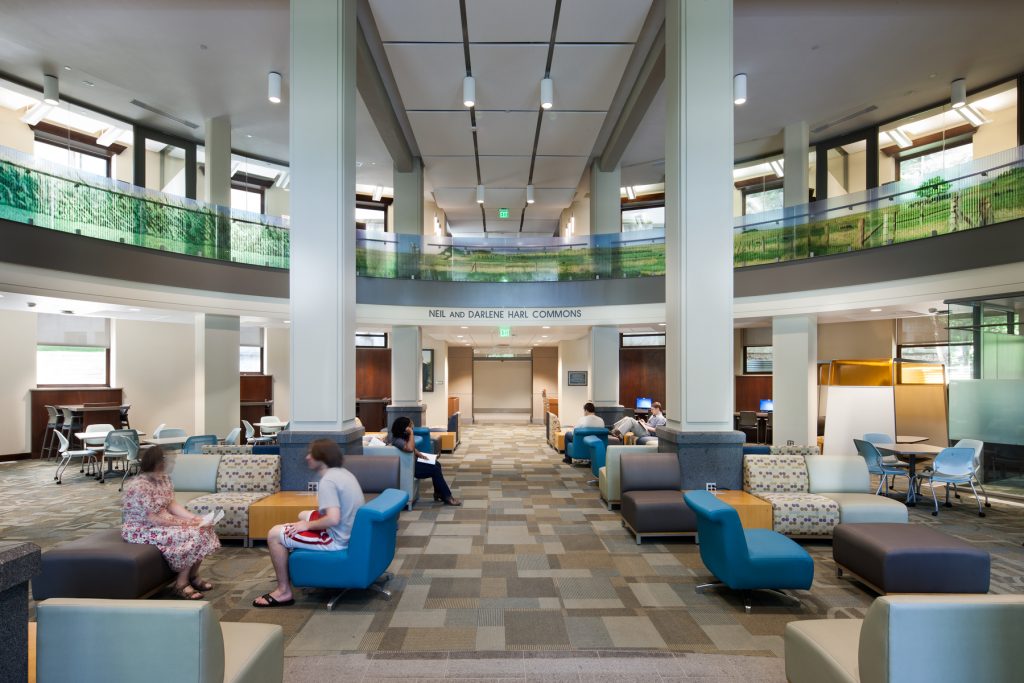
Additional Higher Education Projects
-
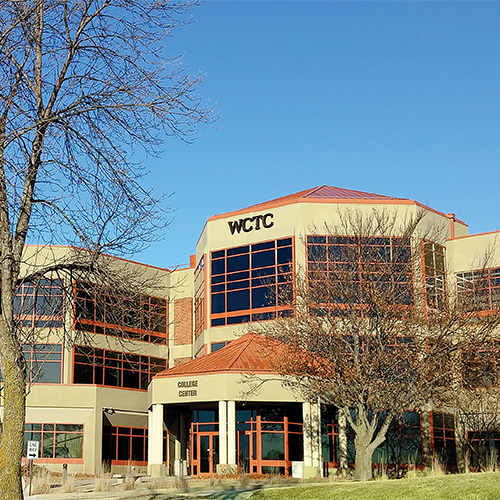
Waukesha County Technical College, Engineer of Record
Pewaukee, Wisconsin -
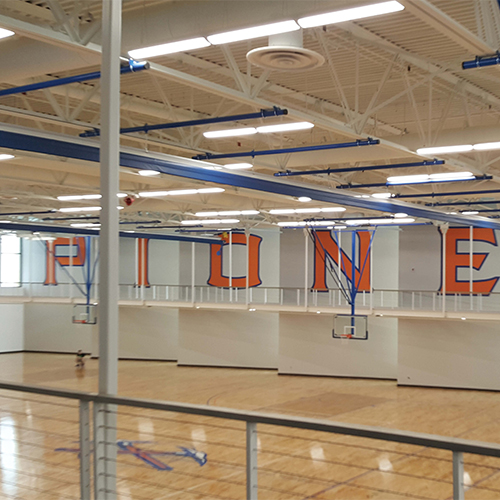
University of Wisconsin-Platteville, Williams Fieldhouse Addition
Platteville, Wisconsin -
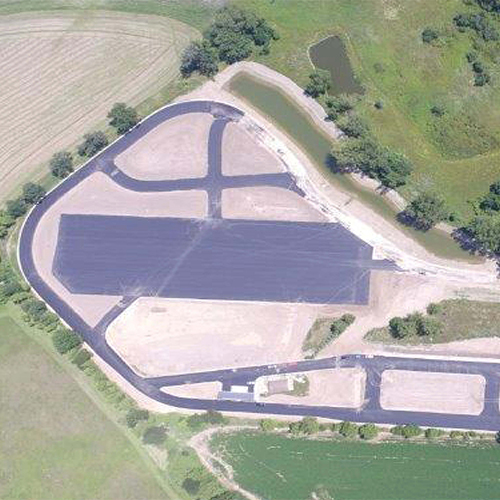
Madison College, EVOC Facility
Columbus, Wisconsin -
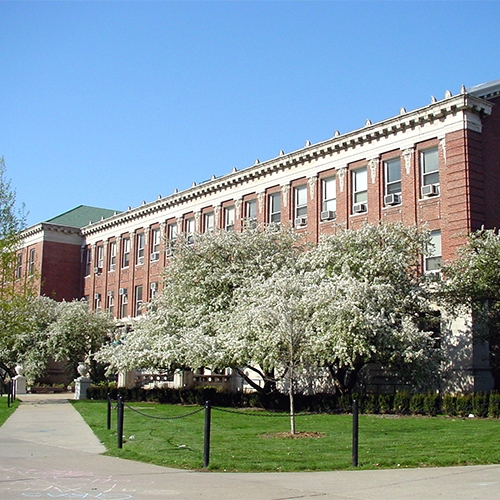
University of Illinois, Henry Administration Building
Urbana-Champaign, Illinois -
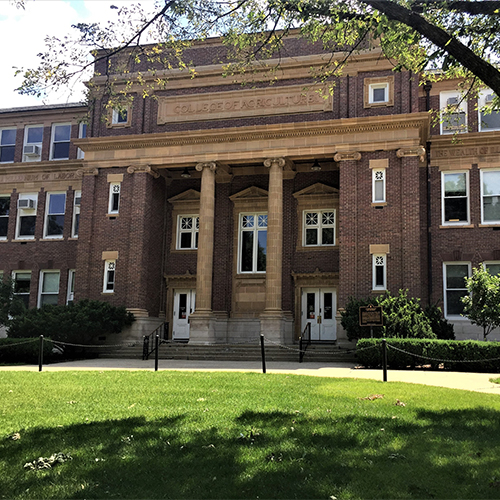
University of Illinois, Davenport Hall
Urbana-Champaign, Illinois -
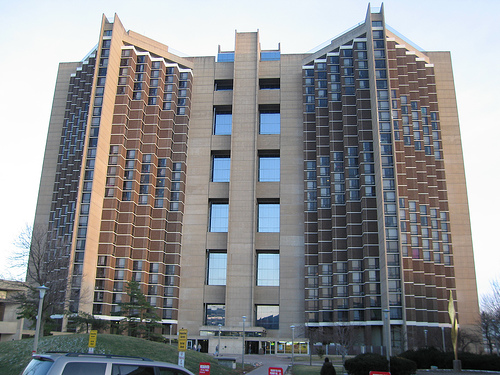
Illinois State University, Waterson Culinary Center
Normal, Illinois

