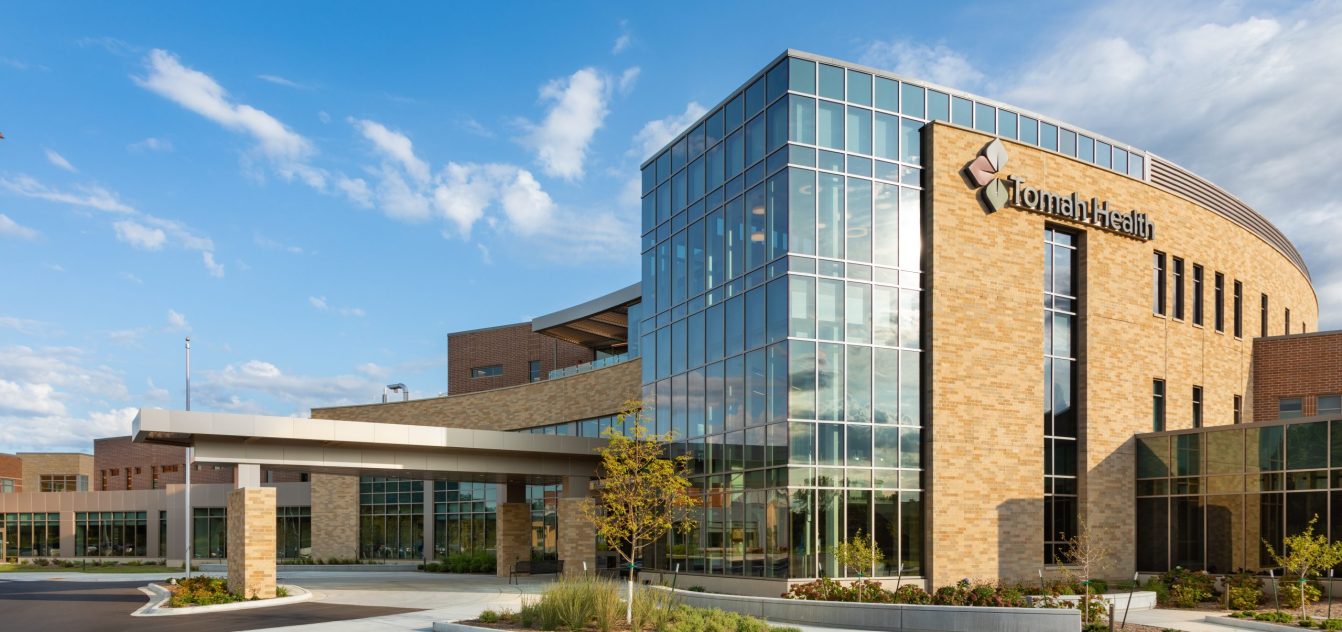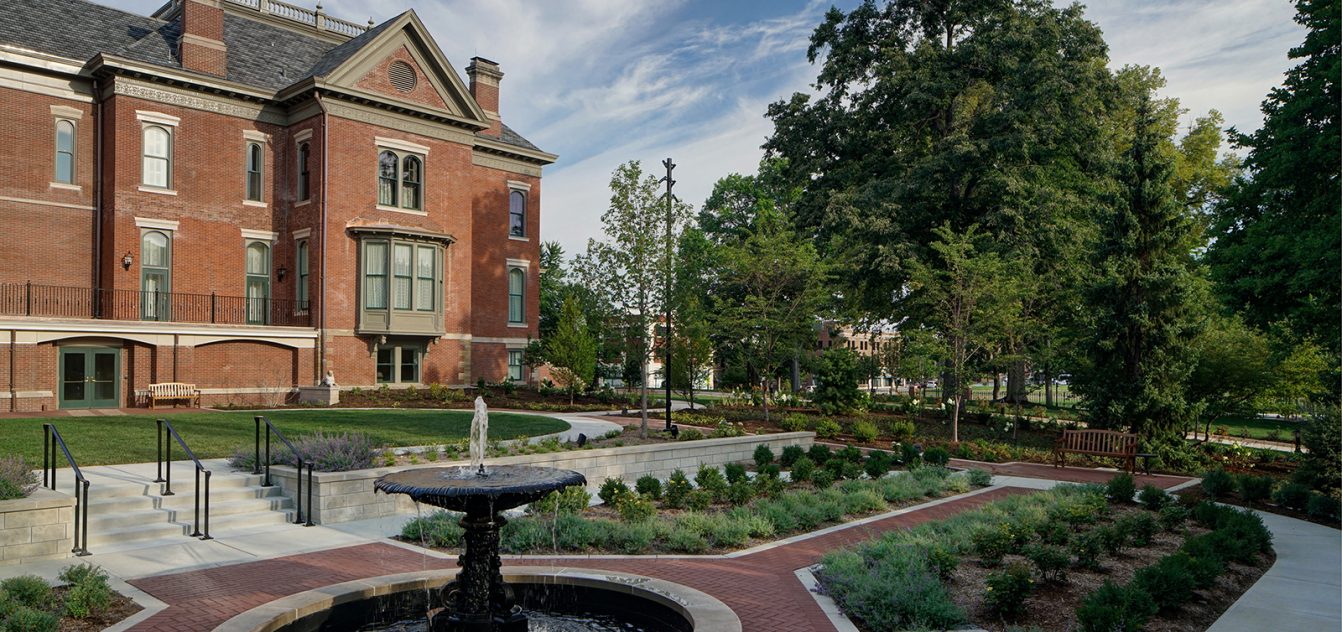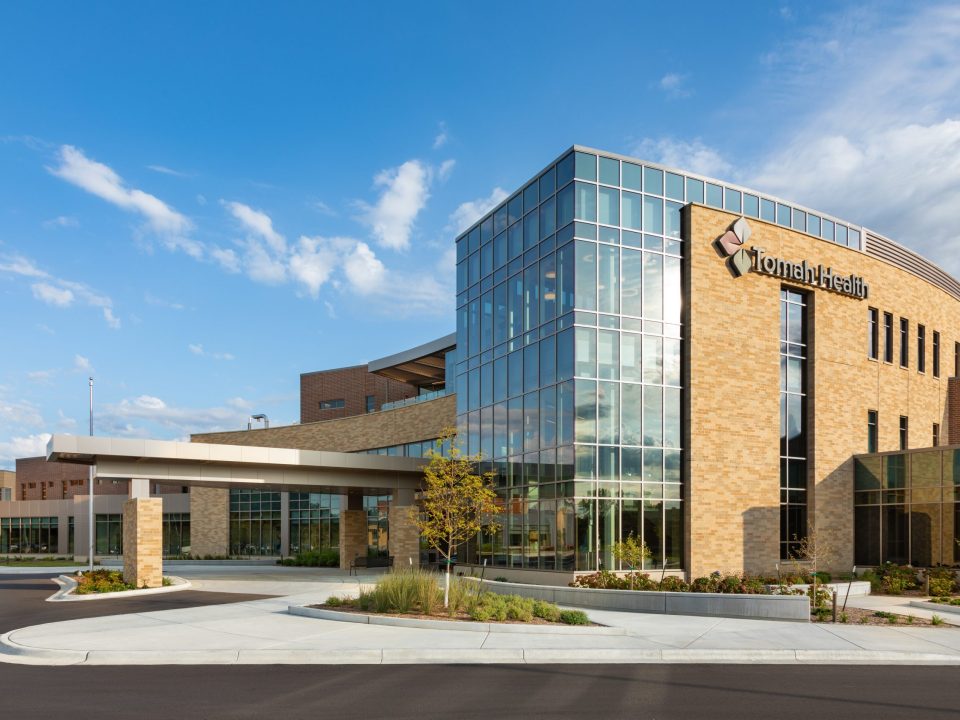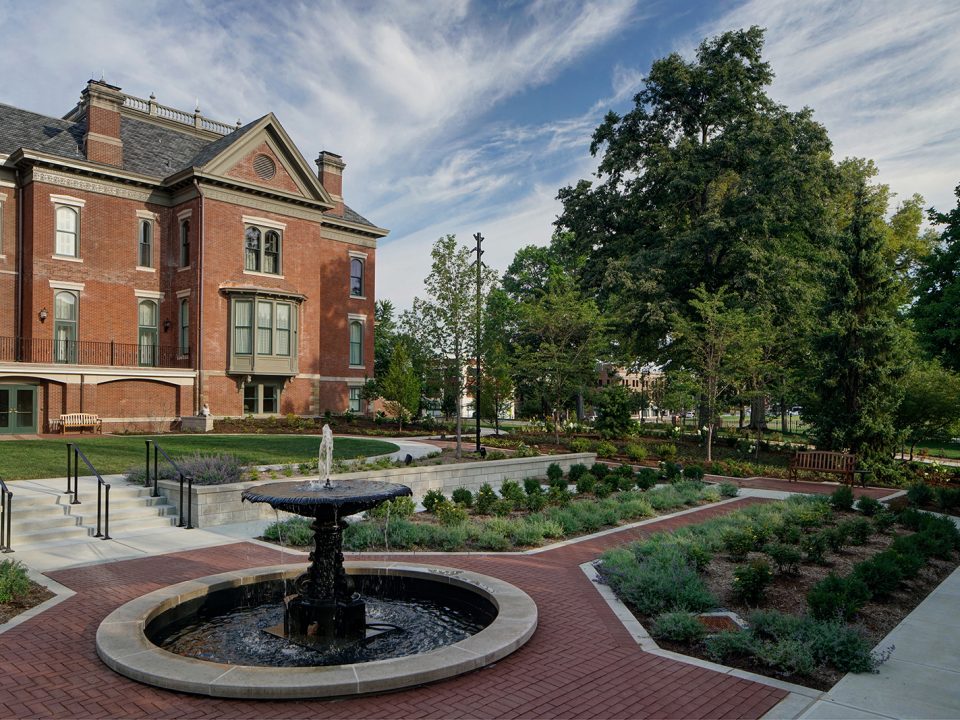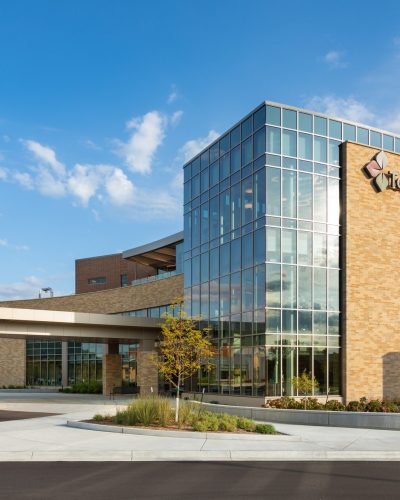Chicago Family Health, Pullman Facility
Chicago, Illinois
Henneman Engineering provided mechanical, electrical, plumbing, fire protection design services for this 22,320 square-foot two story clinic. The facility is located in a historically under-serviced far south district of Chicago so the access to the clinic’s medical services are crucial to the community. The waiting room and reception are located at the building’s interior and take advantage of an interior light well. The new location provides much needed 23 exam rooms, 9 dental suites, two behavioral health consultation offices, a multi-purpose patient/community education room and staff/logistical support areas.
Henneman was also responsible for LEED and commissioning of this facility and conducting extensive LEED credit requirement calculations, verification of equipment performance, review of load calculations, as-built documentation, final test and balance reports, and O&M manuals. The team sought LEED Silver Certification for this facility.
Total Construction Budget
$5,897,307
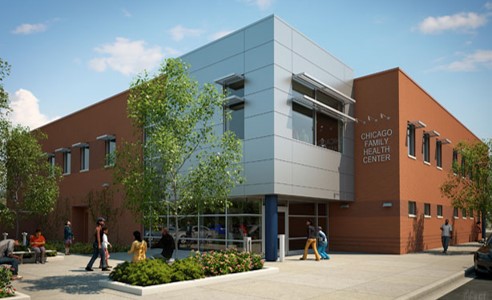
Additional Healthcare Projects
-
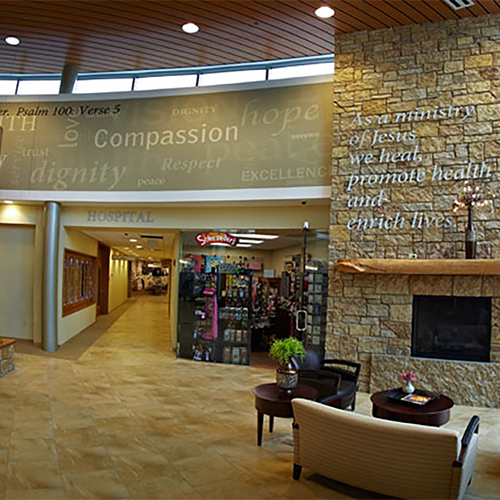
Aspirus Langlade Hospital
Antigo, Wisconsin -
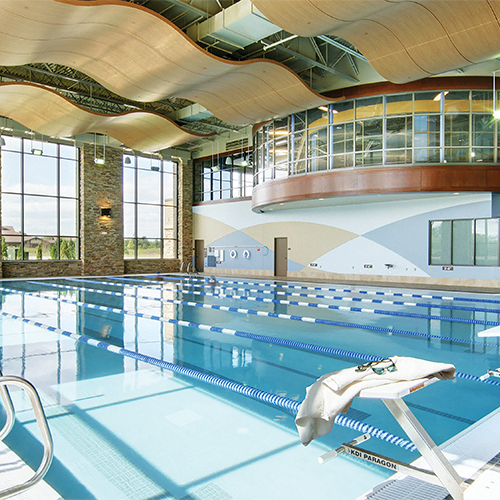
Beloit Health System, Northpointe Health & Wellness Center Addition
Roscoe, Illinois -
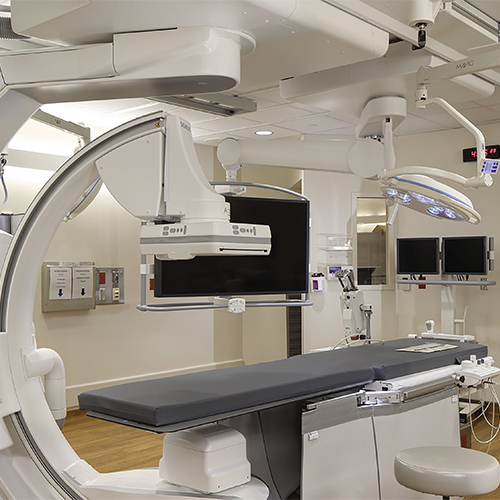
Aspirus Langlade, CICU, MSICU, & Pastoral Renovations
Wausau, Wisconsin -
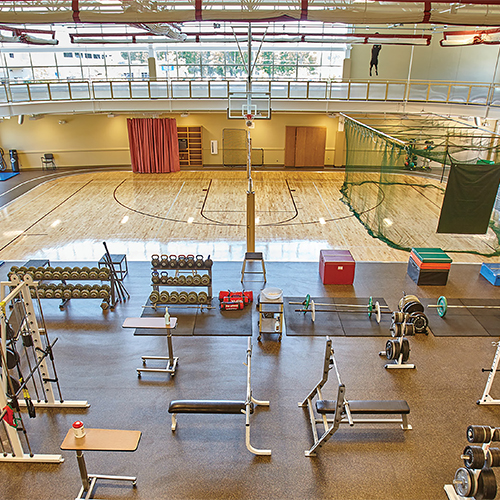
Aspirus Langlade, Health & Performance Center
Antigo, Wisconsin -

Saint Francis Medical Center, Jump Trading Simulation & Education Center
Peoria, Illinois -
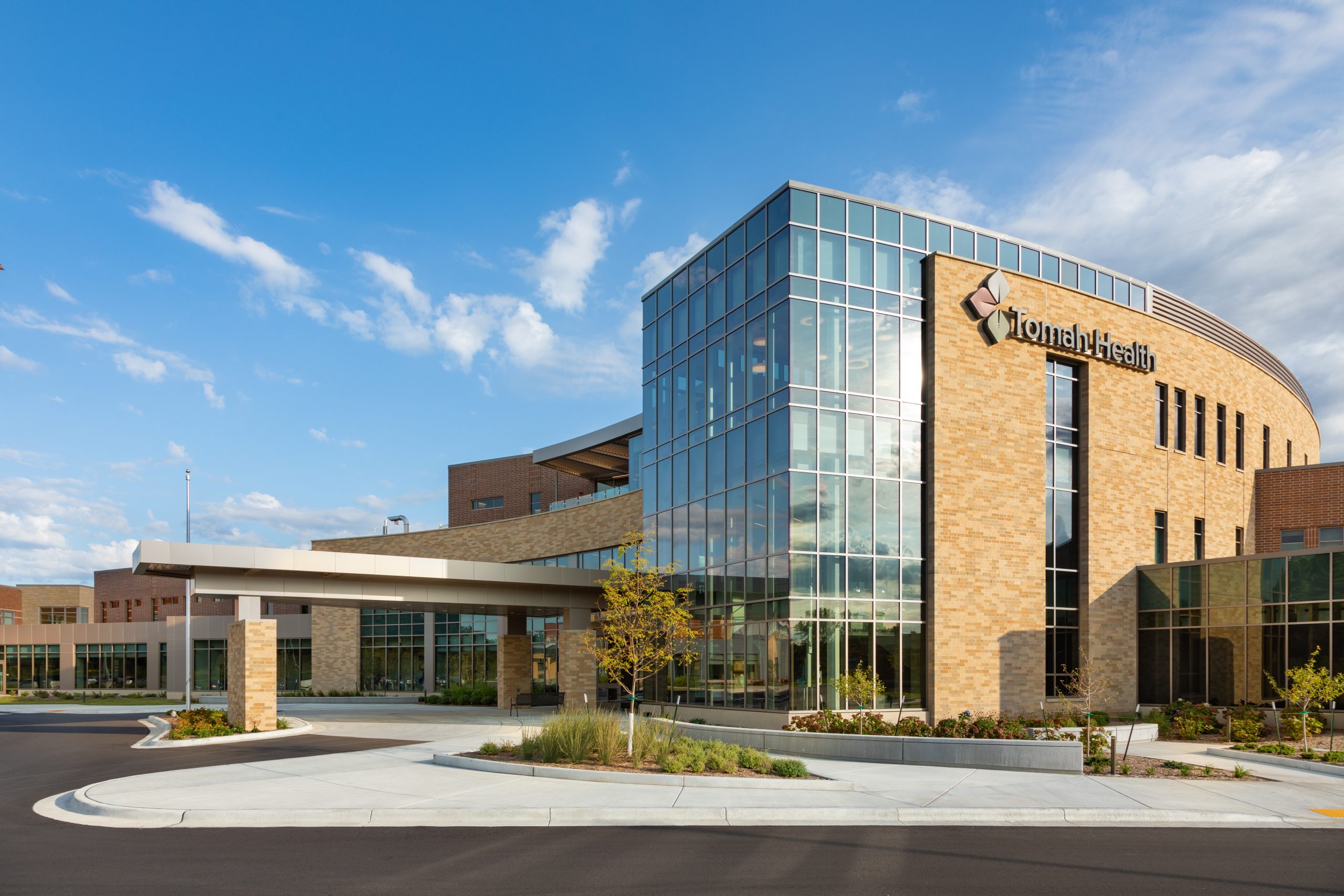
Tomah Memorial Hospital
Tomah, Wisconsin

