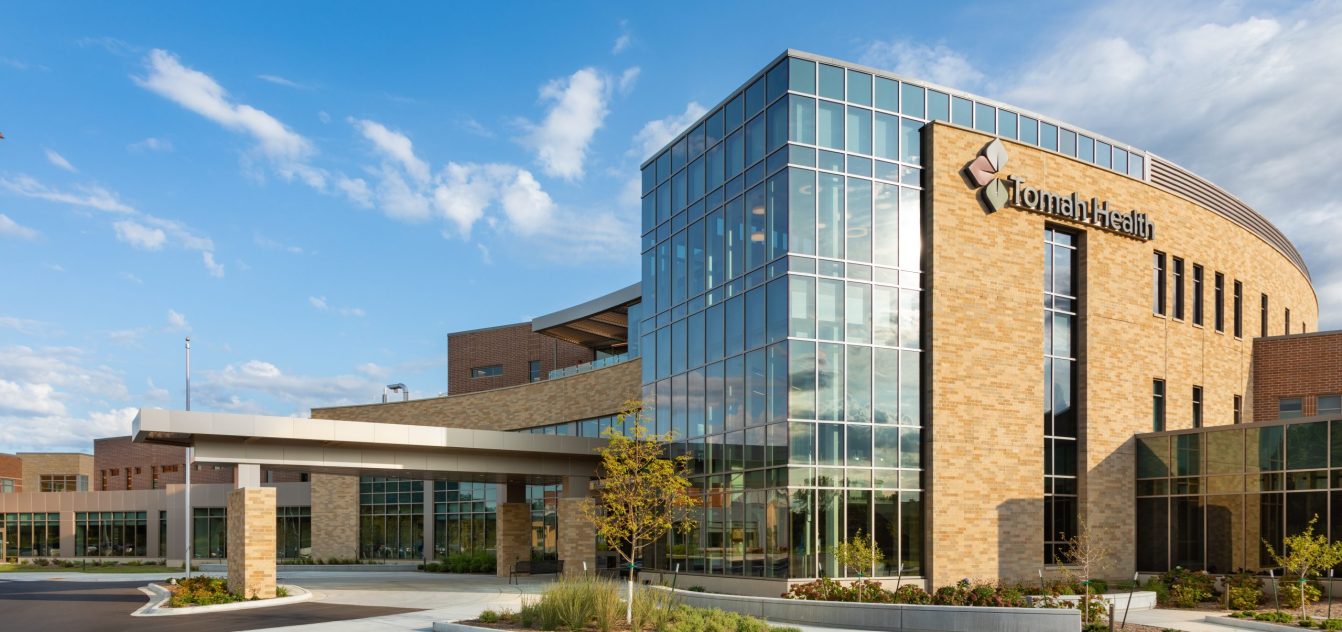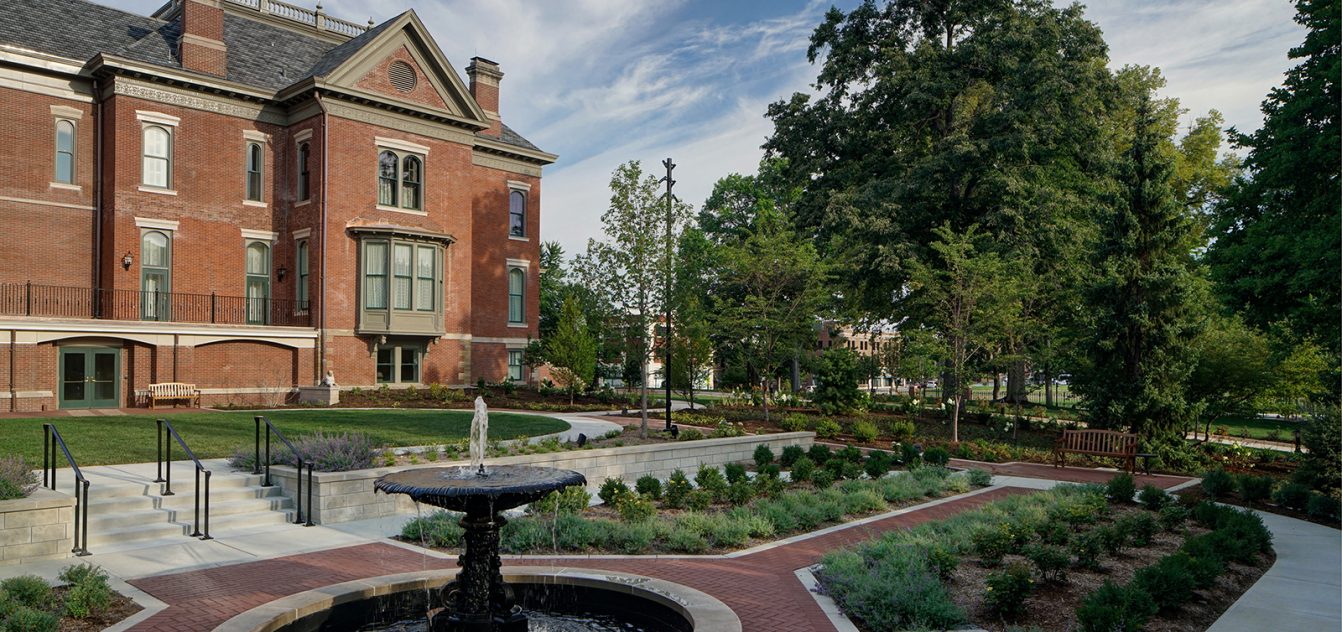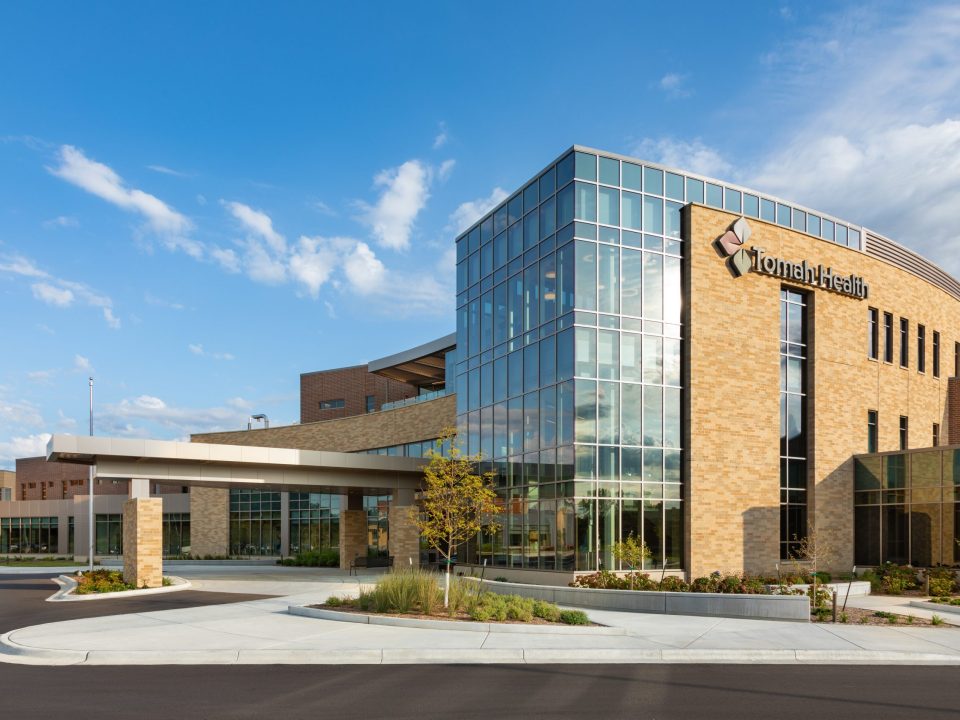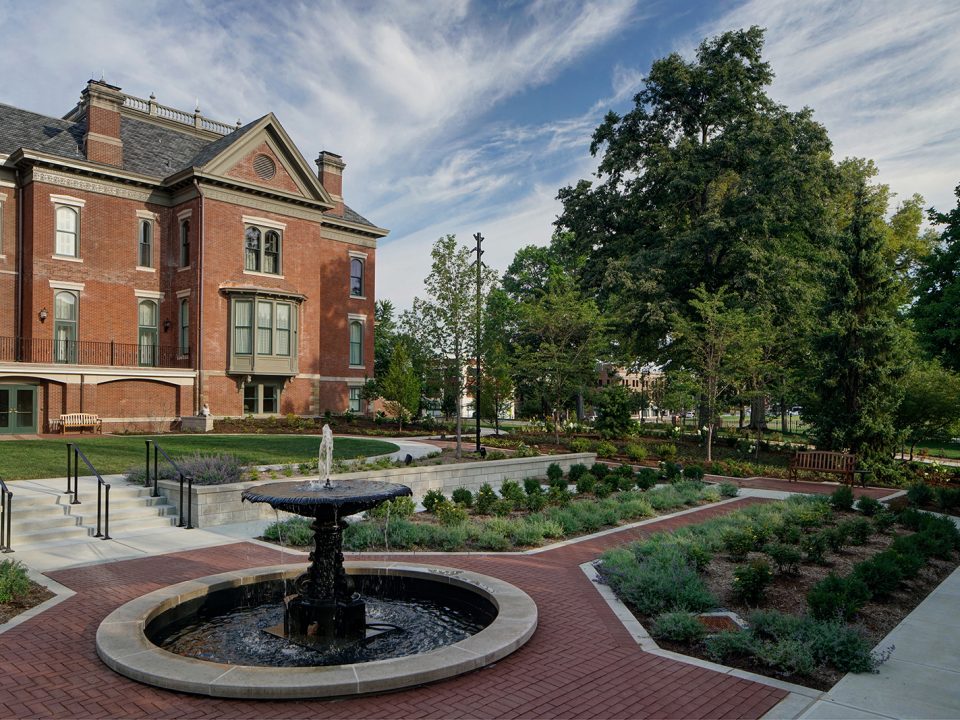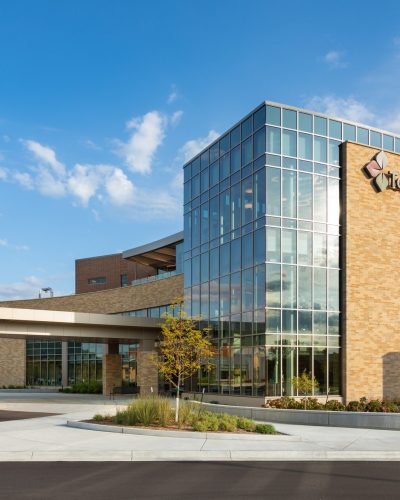Illinois State Capitol, North Wing
Springfield, Illinois

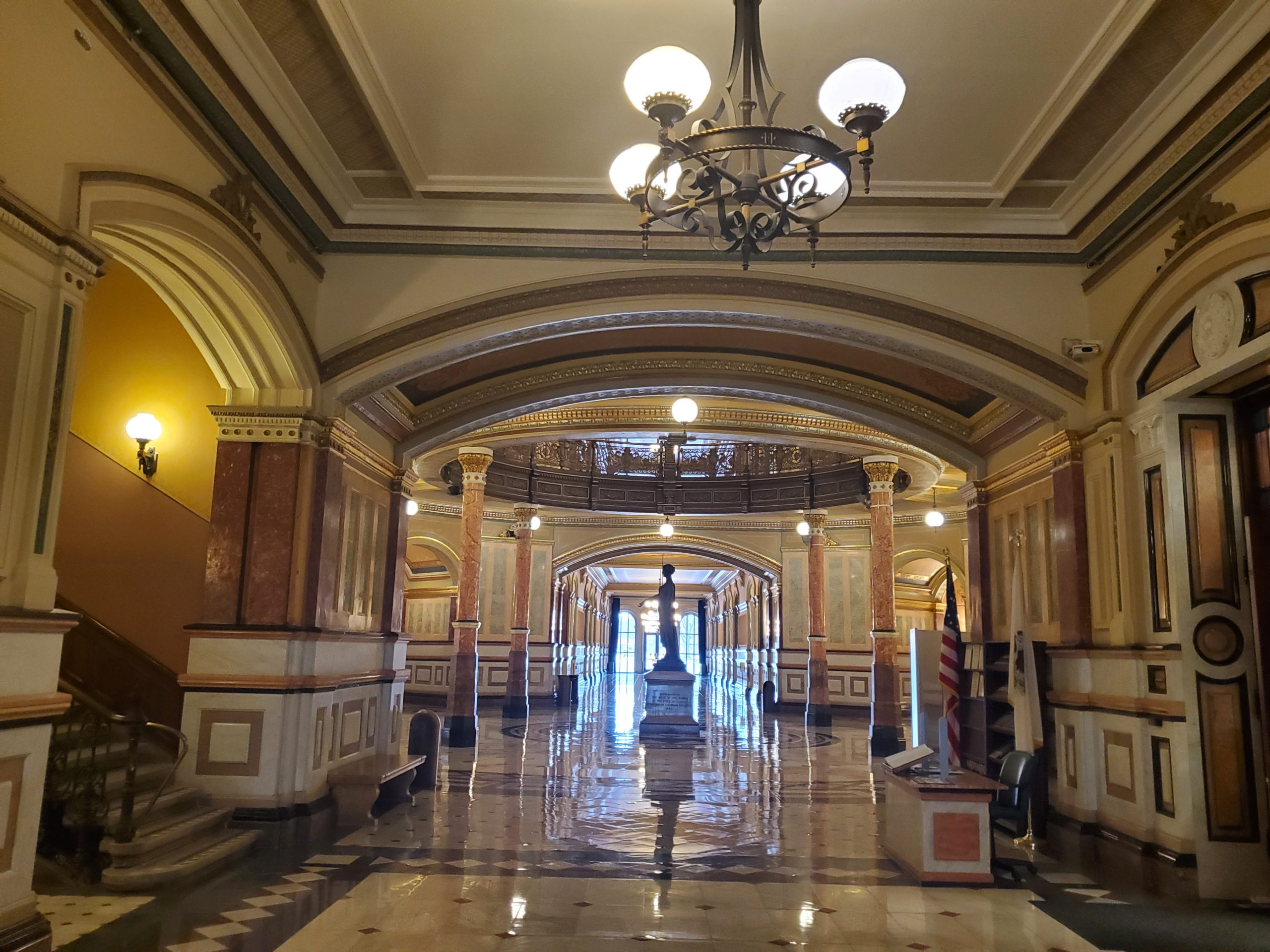
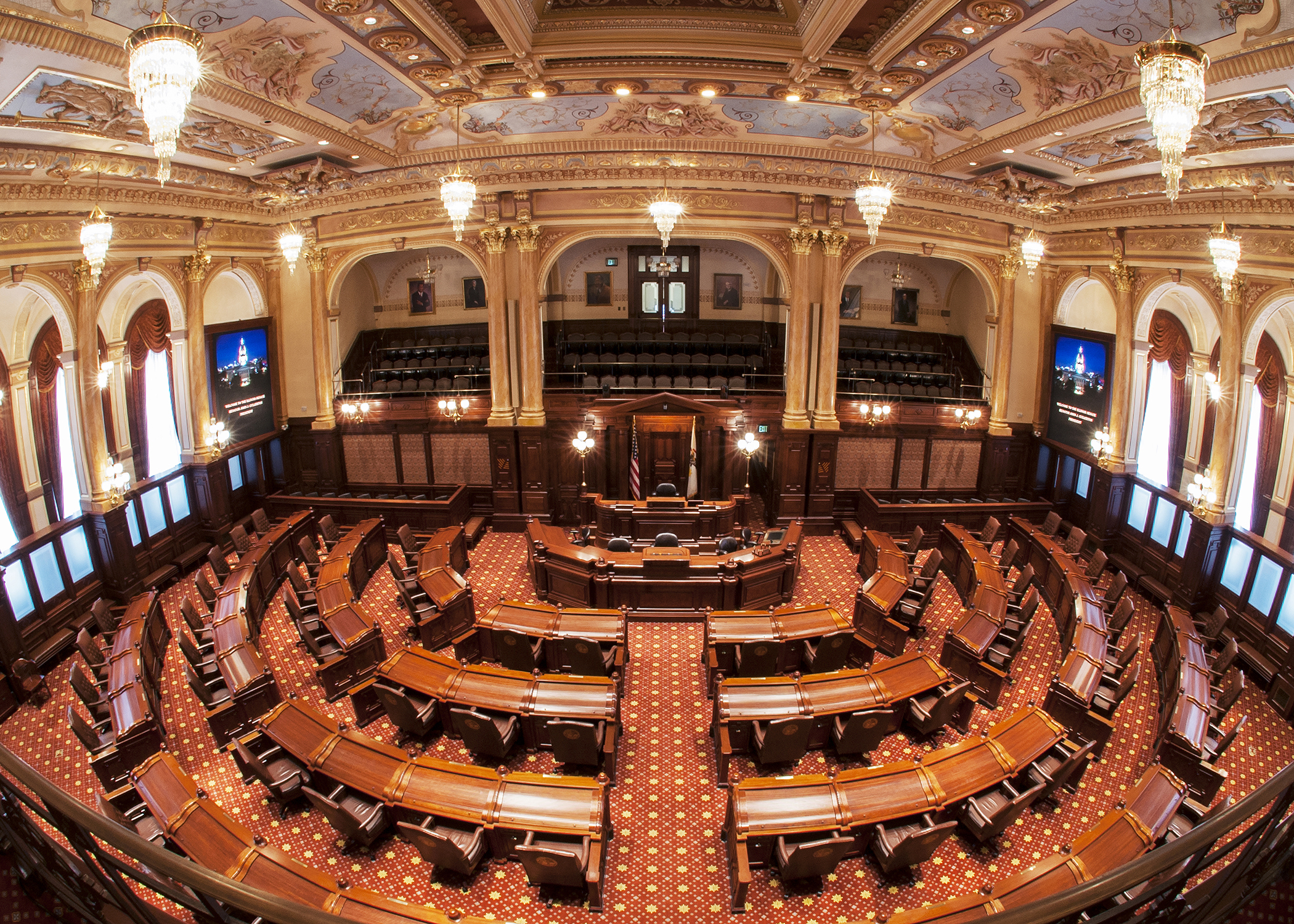
Henneman Engineering is leading the design team to renovate the interior of the Illinois State Capitol North Wing. The multiphase project includes demolition of existing systems, walls, and existing mezzanine floors and will provide life safety and accessibility upgrades. Extensive masonry work and millwork, door and window replacements will be completed in addition to the installation of new fire suppression, plumbing, mechanical, electrical, IT/AV, and security systems. The project includes elevator work, a snow melt system in a parking area, and LED lighting upgrades.
In addition, the project includes a new barrier-free north entrance, added underground spaces in the northwest and northeast quadrants and connecting tunnels, relocated parking, and associated site work and landscaping.
The major construction work will reconfigure and renovate most spaces in the North Wing (except for the Senate Chamber); remove the mezzanines; modify exit stairs; install the Chamber laylight; construct a sixth-floor skylight/roof monitor; install new mechanical, electrical and plumbing systems; and update and improve security and IT systems. The interior space use will be modified, returning it to historic proportions and finishes.
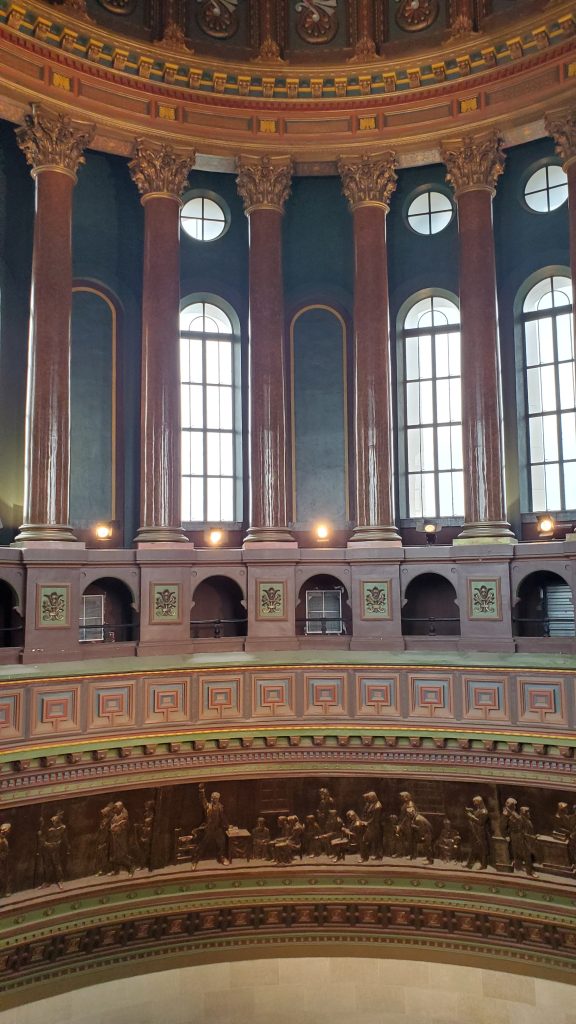
Additional Government Projects
-
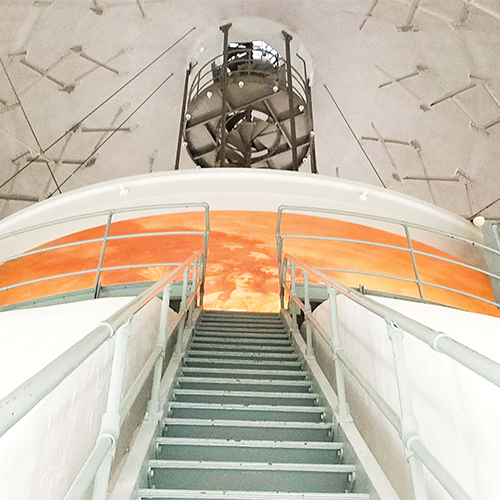
Wisconsin State Capitol, Security Camera Upgrades
Madison, Wisconsin -
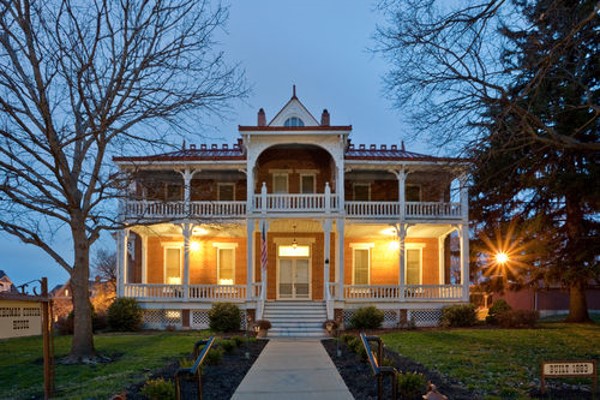
Actus LendLeast, Army Lodging
11 Locations Nationwide -
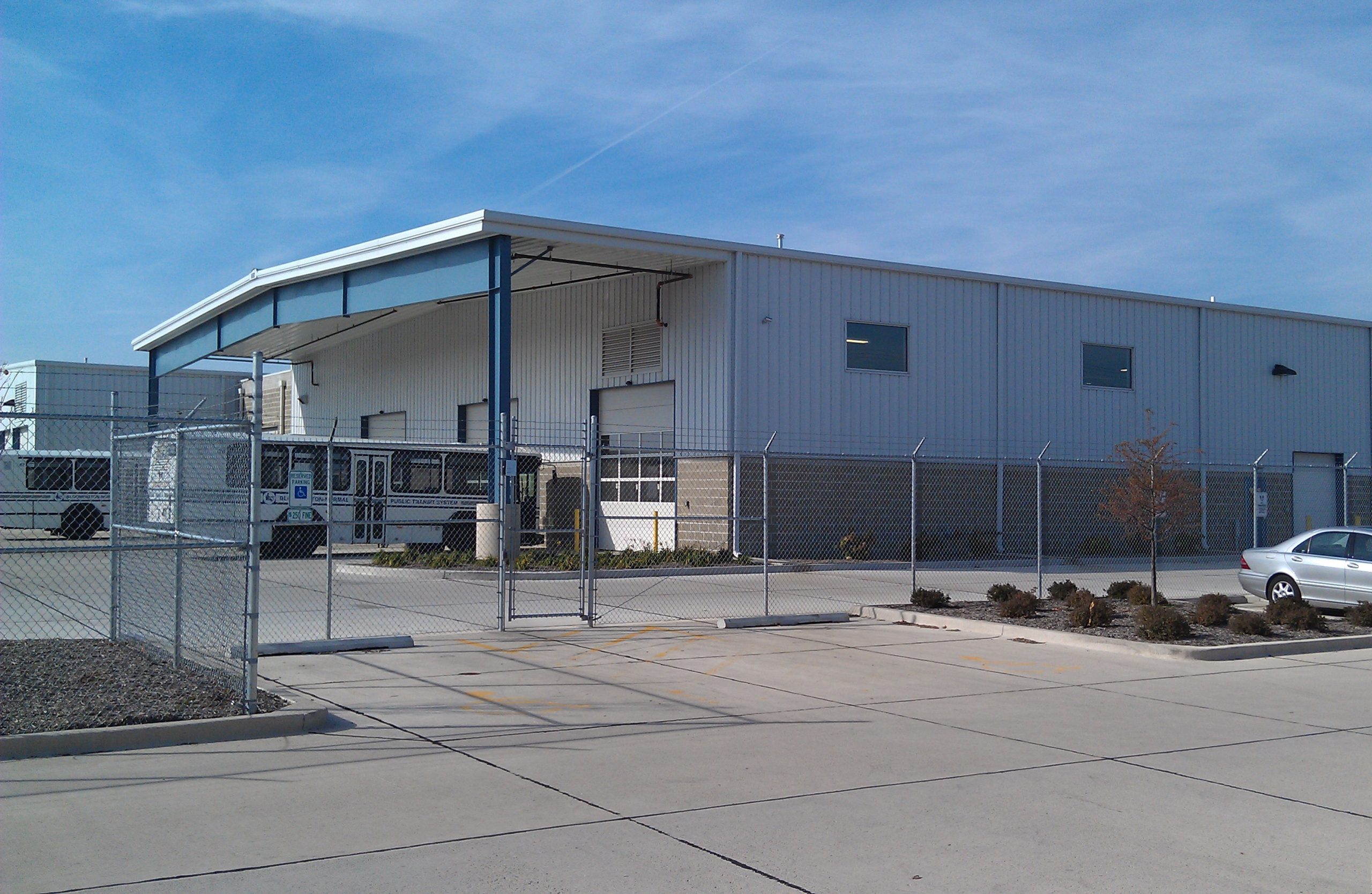
Bloomington-Normal Mass Transit System
Bloomington, Illinois -
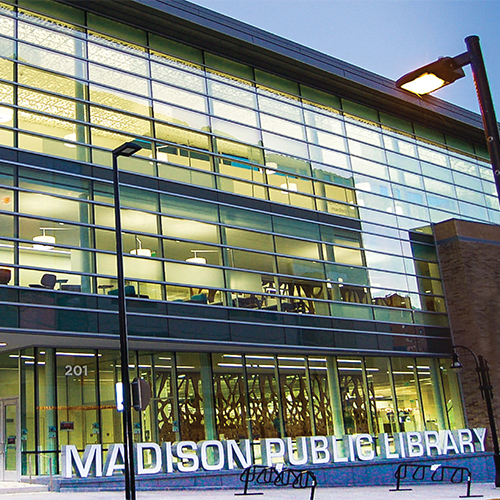
Madison Public Library Renovation & Expansion
Madison, Wisconsin -
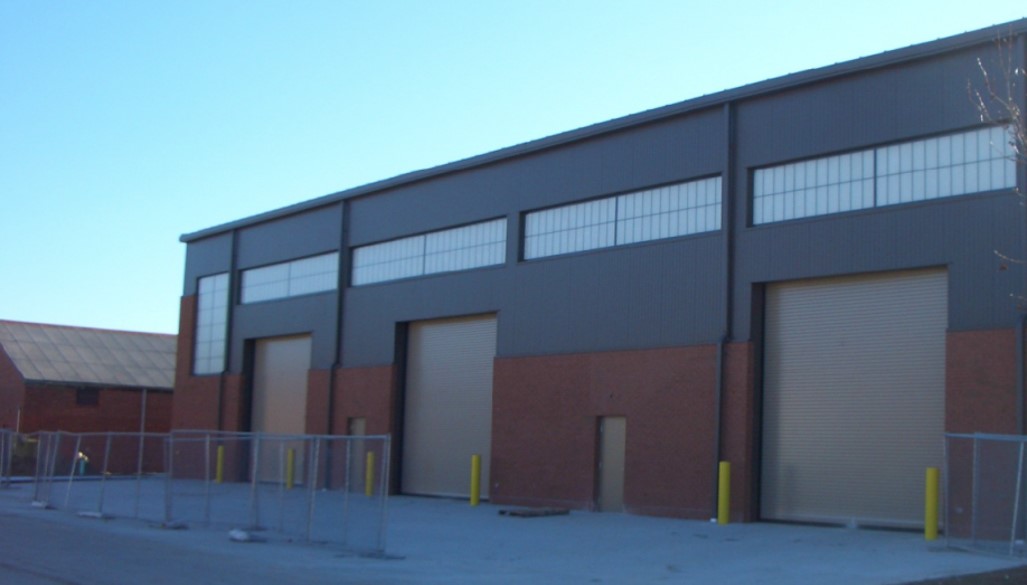
Illinois Army National Guard, Camp Lincoln
Springfield, Illinois -
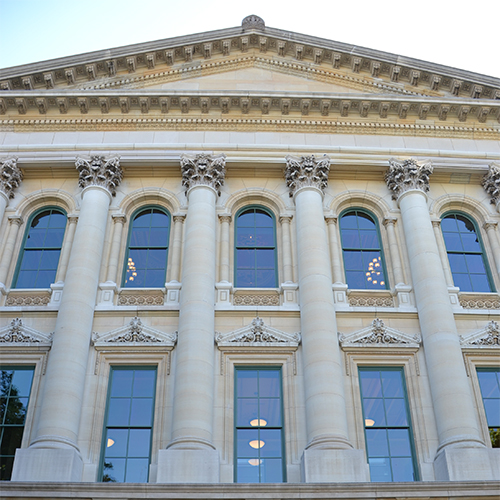
State of Illinois Capitol, West Wing
Springfield, Illinois

