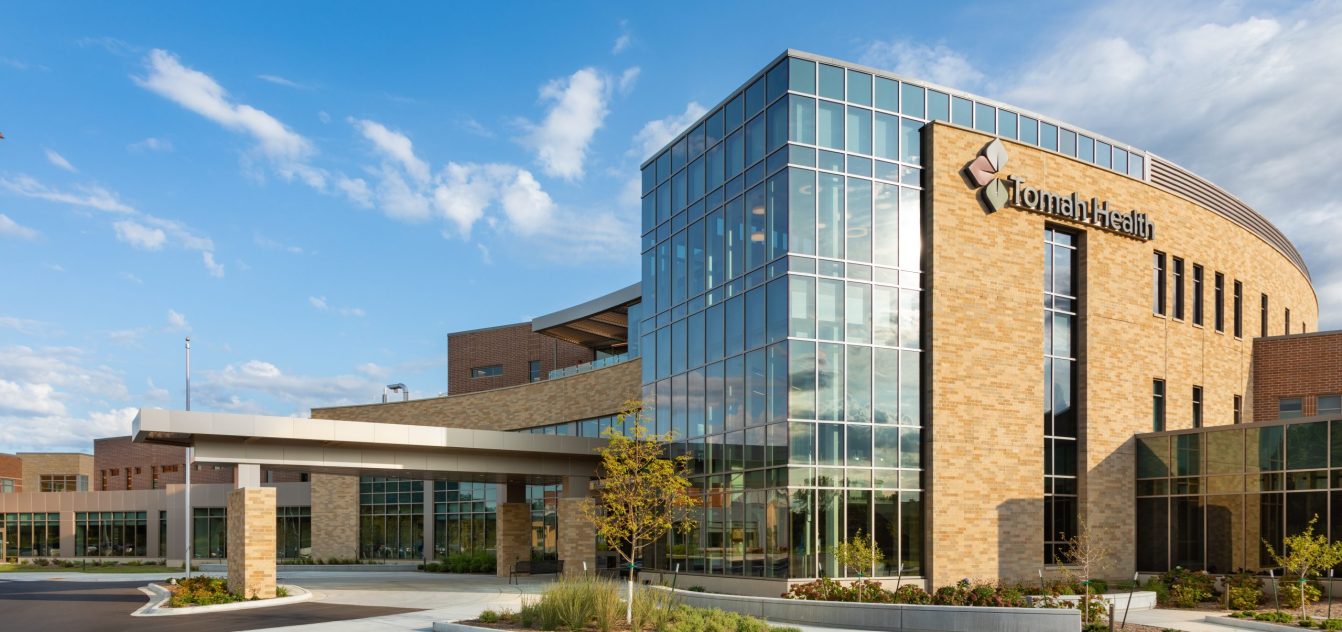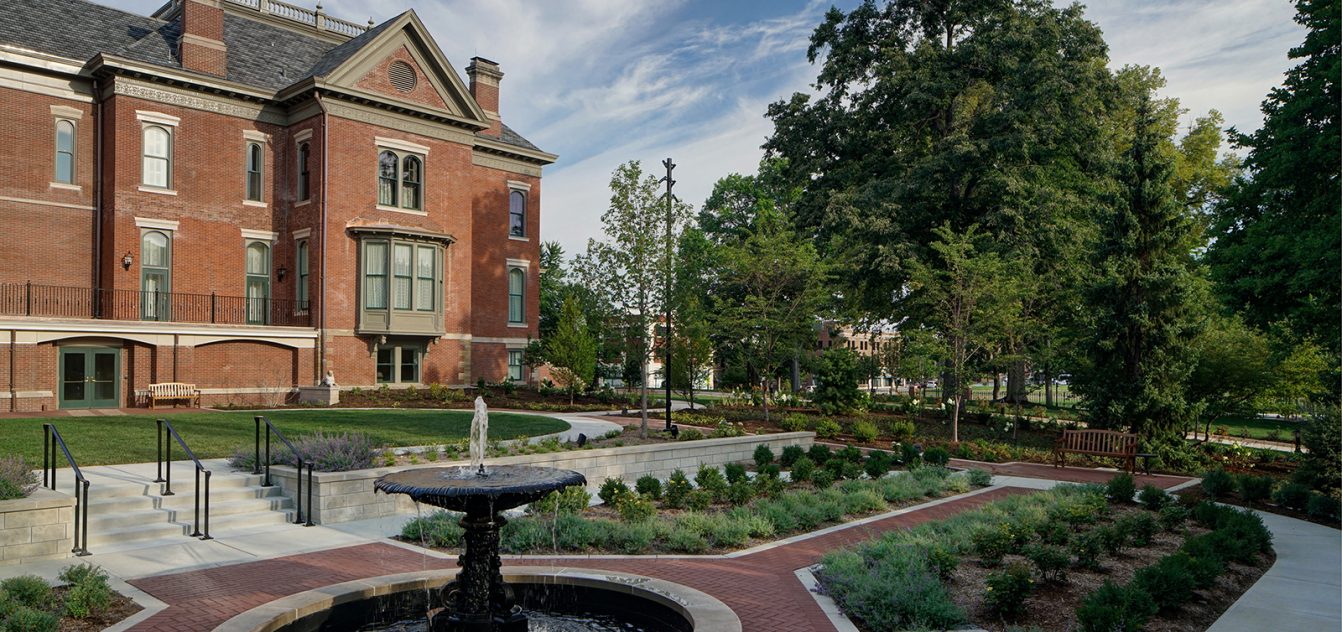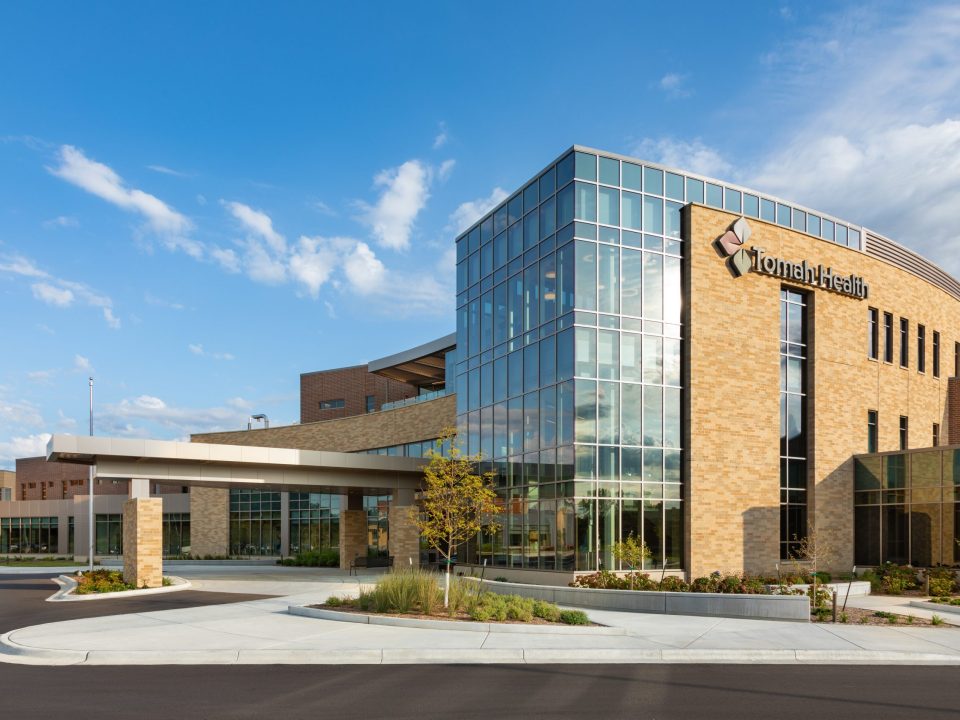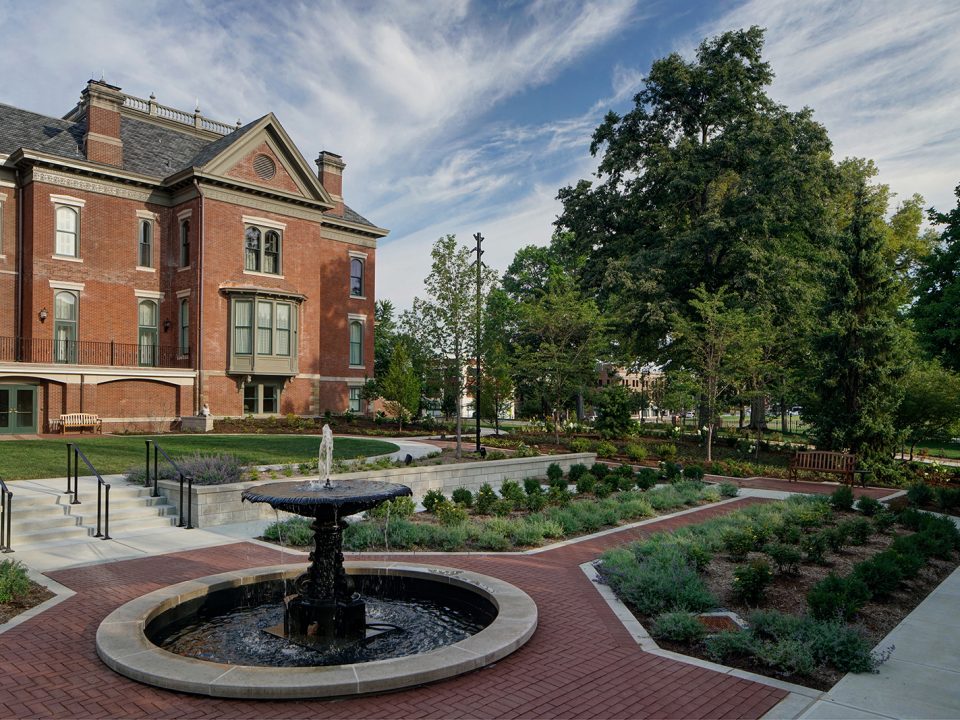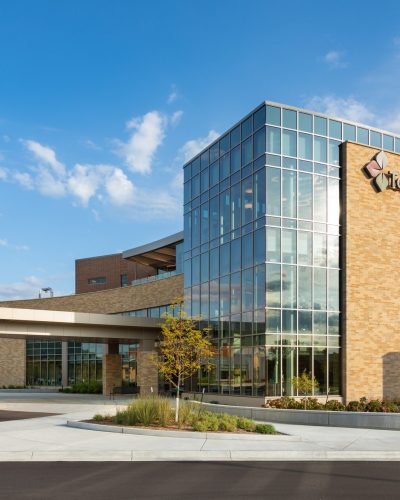Iowa State University, Recreation Center
Ames, Iowa
An expansion of the recreational center on Iowa State University’s campus not only offers a variety of new amenities, such as a rock-climbing wall and a leisure pool with a high dive, but also accommodates the school’s extensive intramural activities. An existing historical landmark — the original state gym — was renovated to a functional modern facility, including a six-lane, 25-meter collegiate competition pool, diving center and indoor lazy river.
The facility utilizes energy recovery throughout for several of the HVAC systems as well as energy recovery from the domestic hot water from the shower drains. A storm water collection system was developed to provide non-potable water for water closets and urinals, reducing both domestic water usage and storm runoff. Lighting controls were integrated into approximately 85% of the entire project, including time clock control, occupancy control, daylight harvesting, and user-selective whole-building “lights off” control from one location. The use of non-traditional systems to improve energy efficiency, including a pool solar preheat system and natural ventilation in parts of the existing facility, reduces energy usage. In collaboration with the architects, LED lighting and high-efficiency lighting were integrated as much as possible, lowering the overall energy usage of the building.
A return air bypass sequence was utilized to allow for humidity control throughout the facility without the use of energy intensive reheat coils. Utilizing today’s technology, a new approach was developed for the main switchgear disconnect to the building. The user may choose their temporary interrupting rating of the main switch when needing to work on energized electrical equipment. The approach reduces the potential for damaging arc flashes by clearing a short circuit faster and preventing damage to the building and/or equipment. Air sampling smoke detection was designed in areas (pool environment, open gym floor, and large open storage area with “honeycomb” ceiling) on the project where use of typical spot smoke detection equipment in compliance with code and existing structure would have been impractical to design while maintaining project budget.
Total Construction Budget
$30,600,000
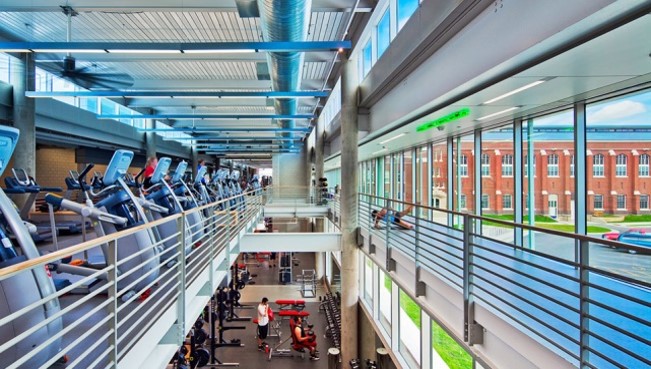
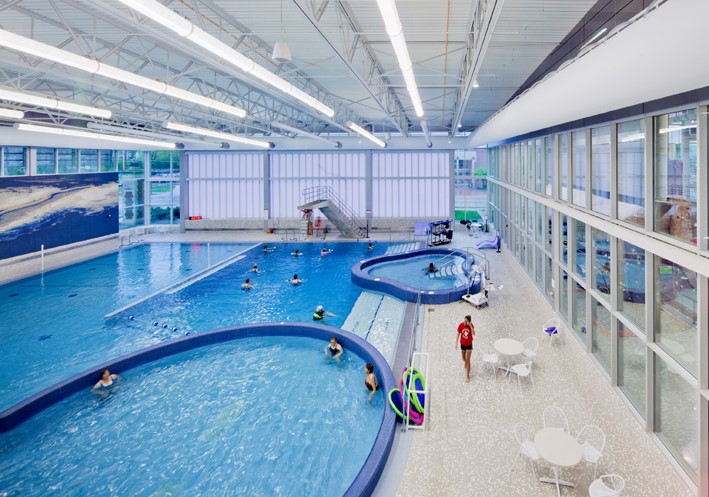
Additional Higher Education Projects
-
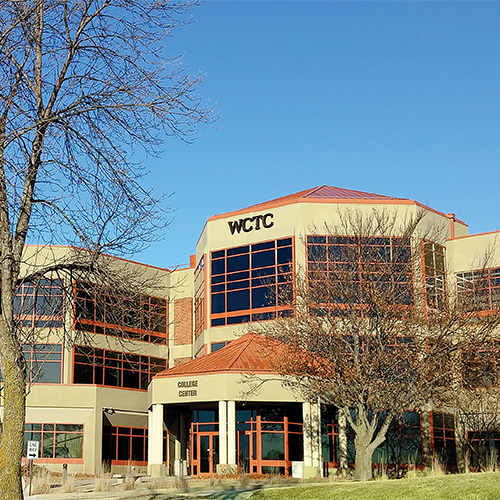
Waukesha County Technical College, Engineer of Record
Pewaukee, Wisconsin -
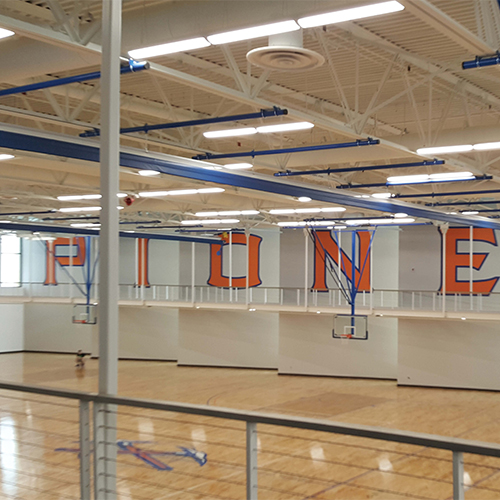
University of Wisconsin-Platteville, Williams Fieldhouse Addition
Platteville, Wisconsin -
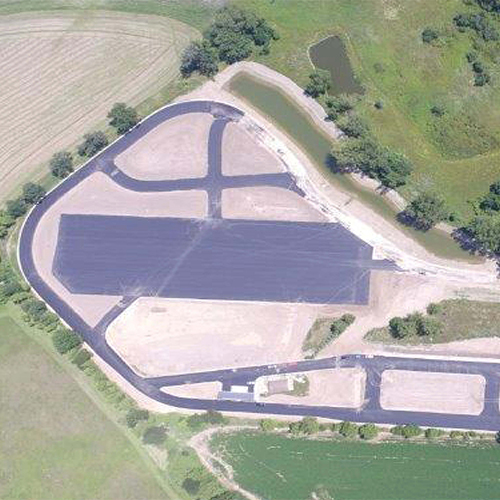
Madison College, EVOC Facility
Columbus, Wisconsin -
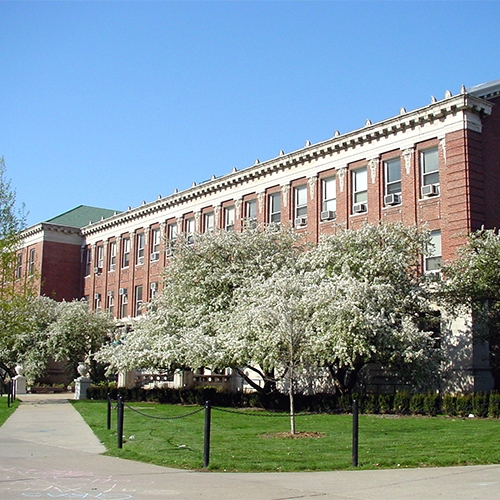
University of Illinois, Henry Administration Building
Urbana-Champaign, Illinois -
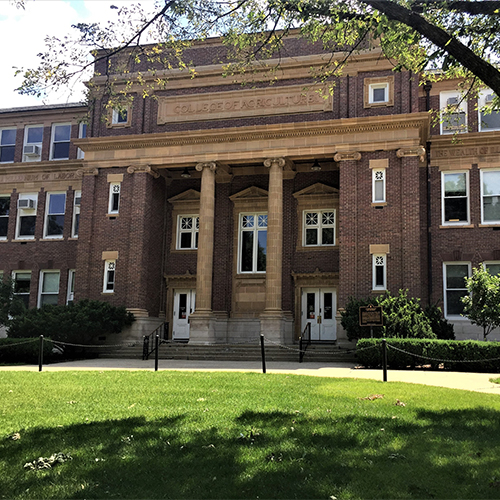
University of Illinois, Davenport Hall
Urbana-Champaign, Illinois -
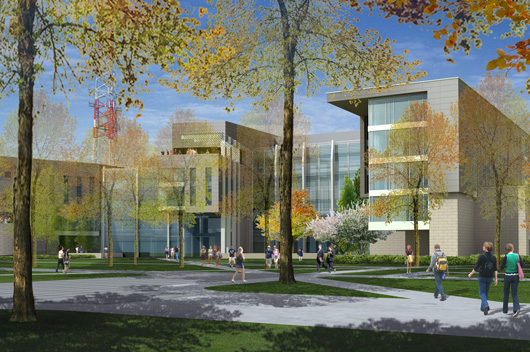
Bradley University, Engineering & Convergence Center
Peoria, Illinois

