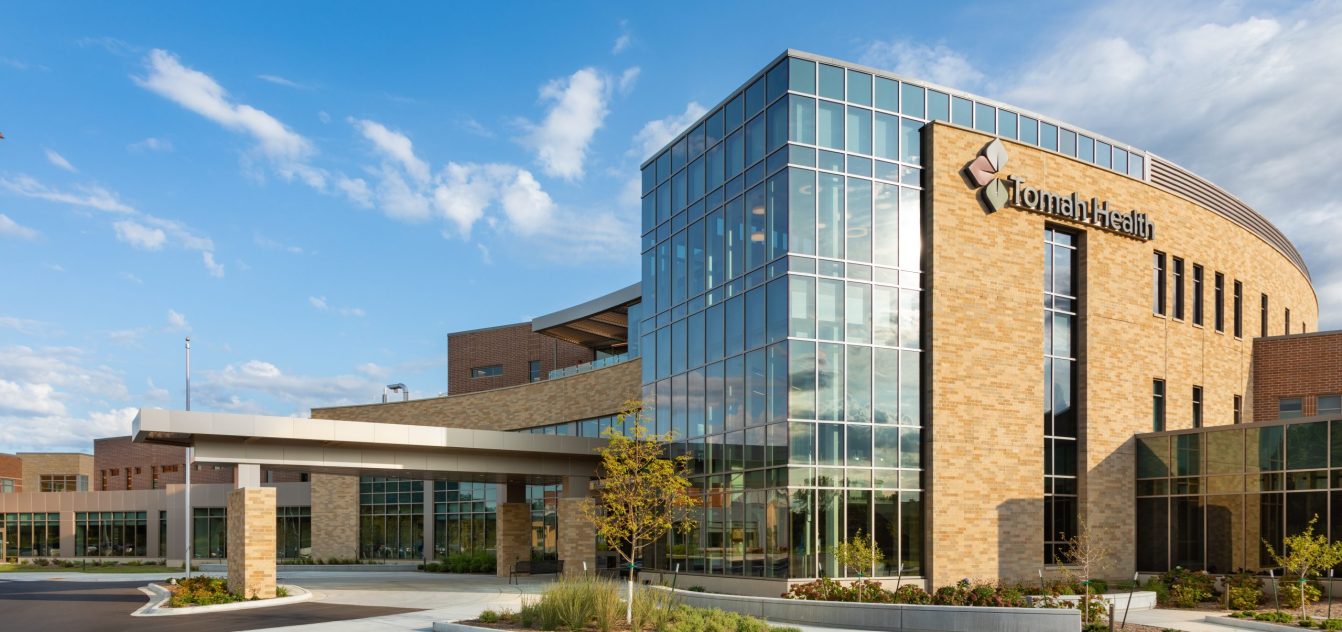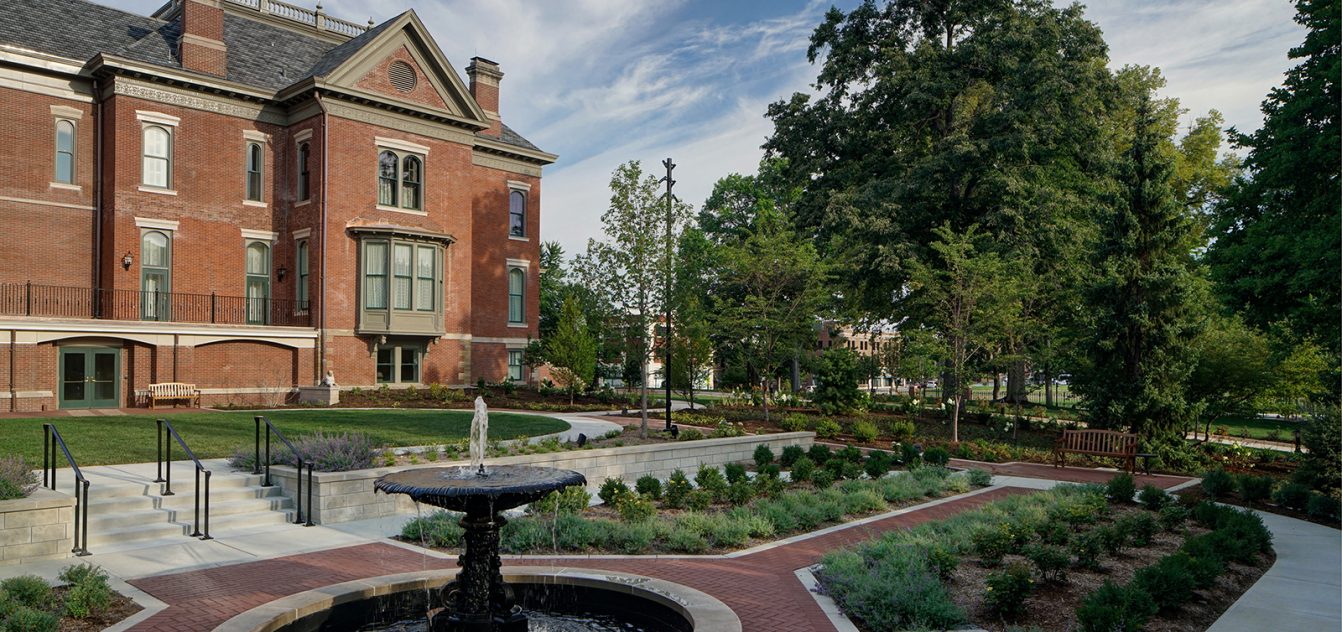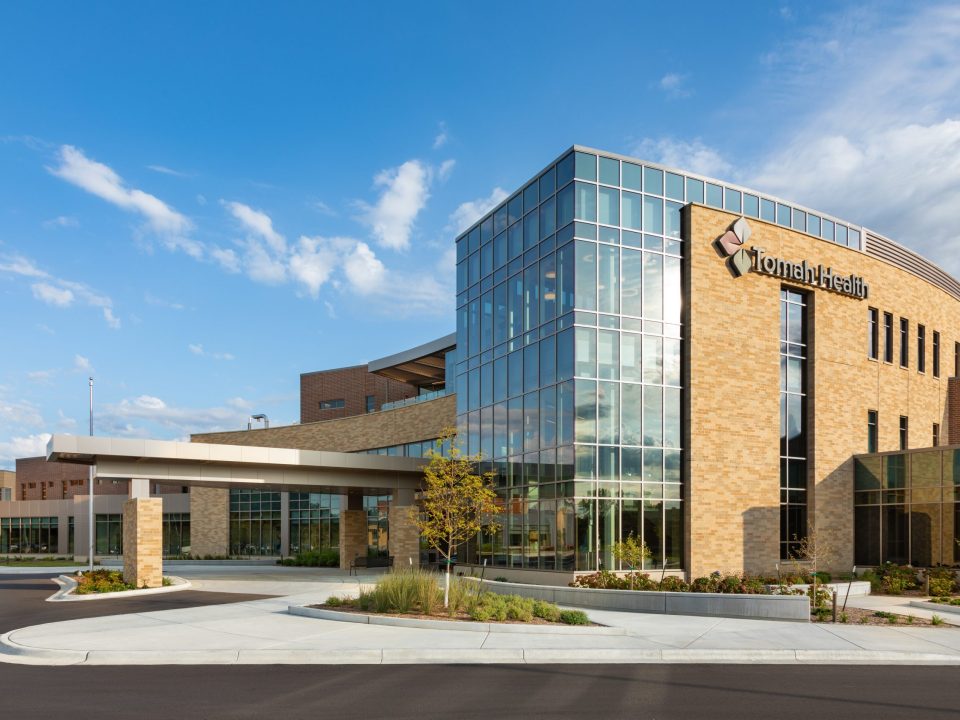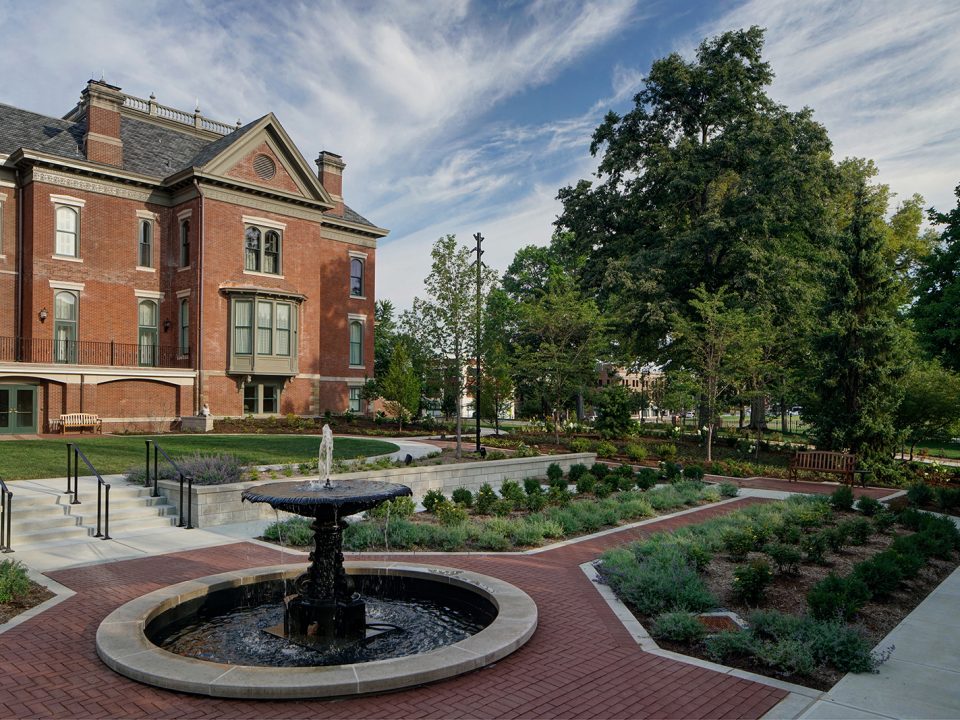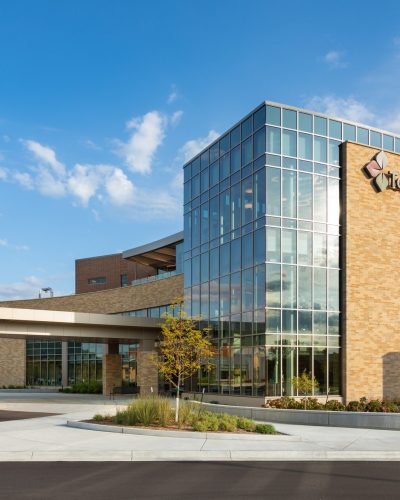Madison Public Library Renovation & Expansion
Madison, Wisconsin
The Madison Central Library Renovation and Expansion covered five levels including a mechanical penthouse. The lower level contains the children’s area, equipped with smaller rooms for individual classes or study areas. The first and second floor accommodate youth and adult collections, 100 public computer stations, a café and library support spaces. The third floor houses enclosed group study rooms, two multi-purpose program rooms, administrative offices, and a conference room which can also be used for a quiet study area. Mechanical systems include a magnetic bearing chiller, under floor air displacement, in-floor heating and cooling systems and high energy-efficient equipment throughout the library. The rooftop contains a small seating area as well as a “green roof” equipped with solar panels. The project is LEED Gold Certified.
Henneman Engineering provided mechanical, plumbing and fire protection design engineering services.
Sustainability
- LEED Gold Certified
- Partnership with Focus on Energy
Energy Efficient Systems
- Raised floors for ventilation
- High efficiency magnetic bearing chiller
- In-floor heating and cooling
- Energy recovery wheels
- Green roof
- Ice storage
- Photovoltaics
- Heat recovery chiller
- LED lighting less than 1.09 W/ft2
- Daylight harvesting
Lower Operating Costs
- Design reduces energy costs by 40% in comparison with ASHRAE 90.1-2007
Square Feet
120,000 gsf total area
Total Construction Budget
$22,000,000
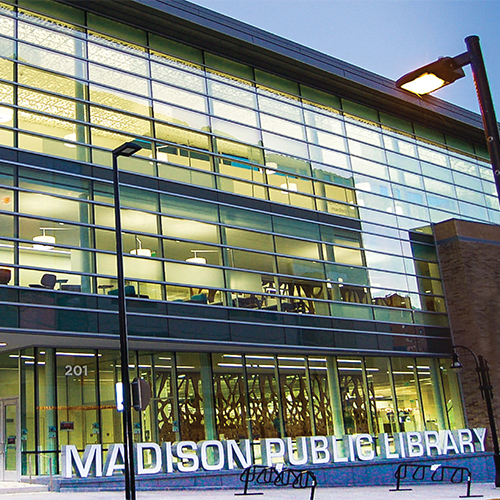
Additional Government Projects
-
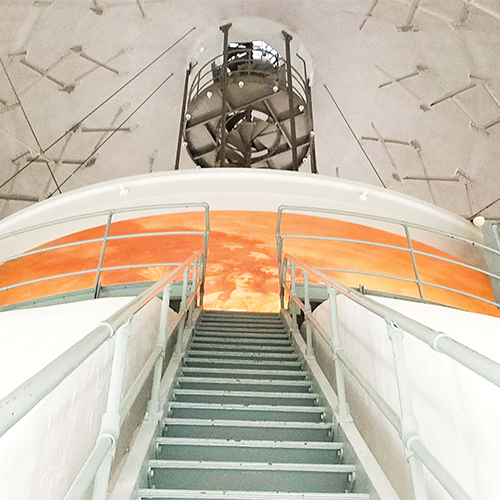
Wisconsin State Capitol, Security Camera Upgrades
Madison, Wisconsin -
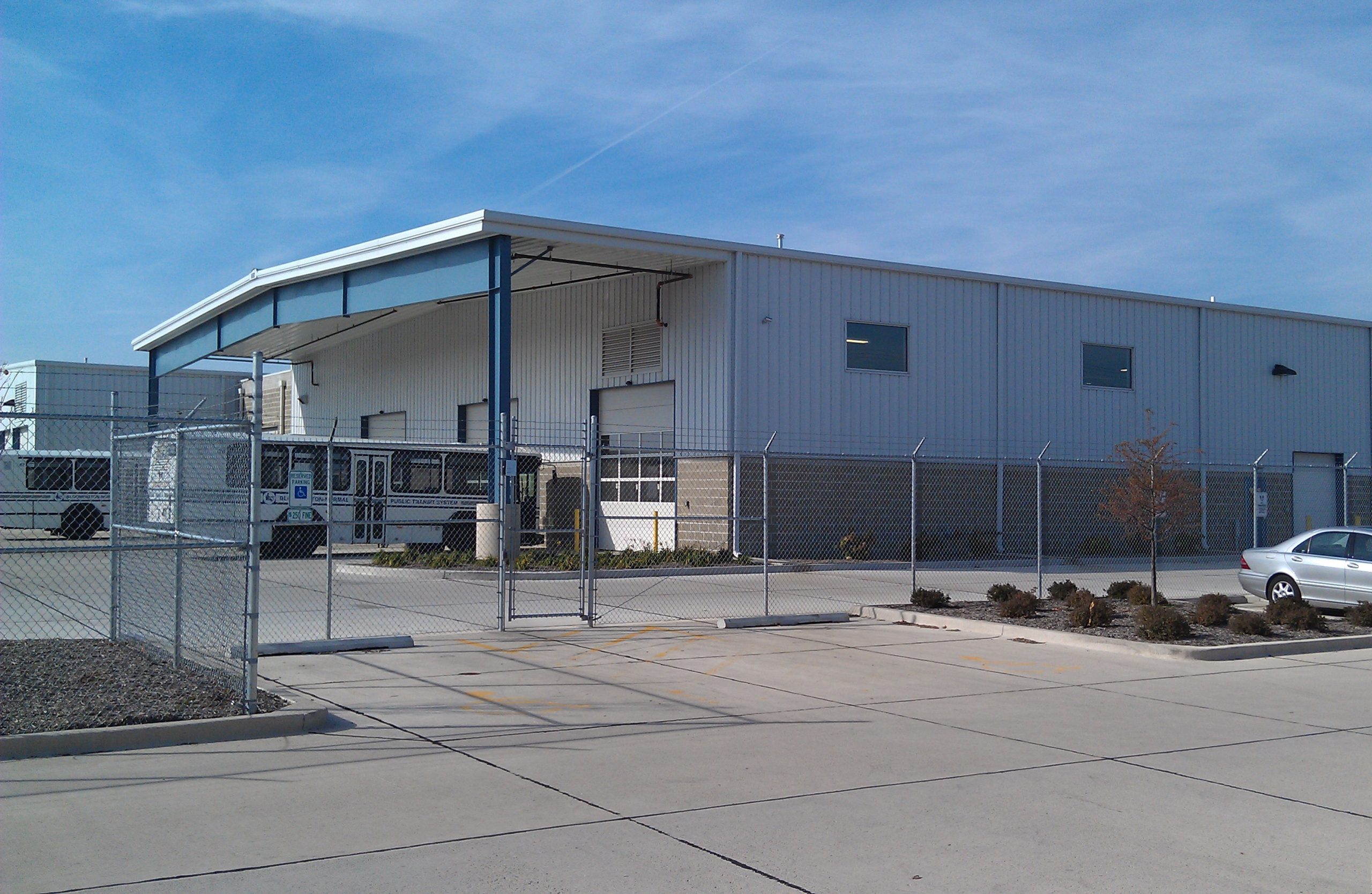
Bloomington-Normal Mass Transit System
Bloomington, Illinois -
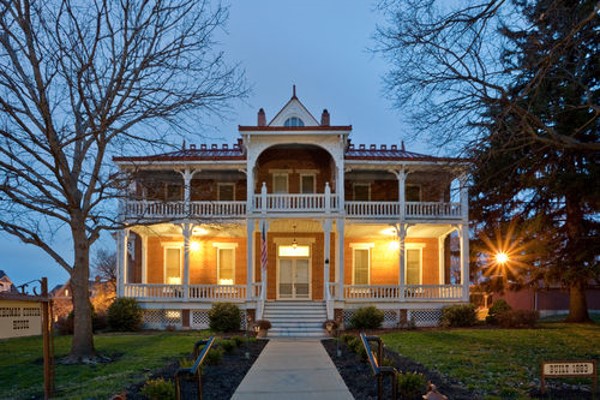
Actus LendLeast, Army Lodging
11 Locations Nationwide -
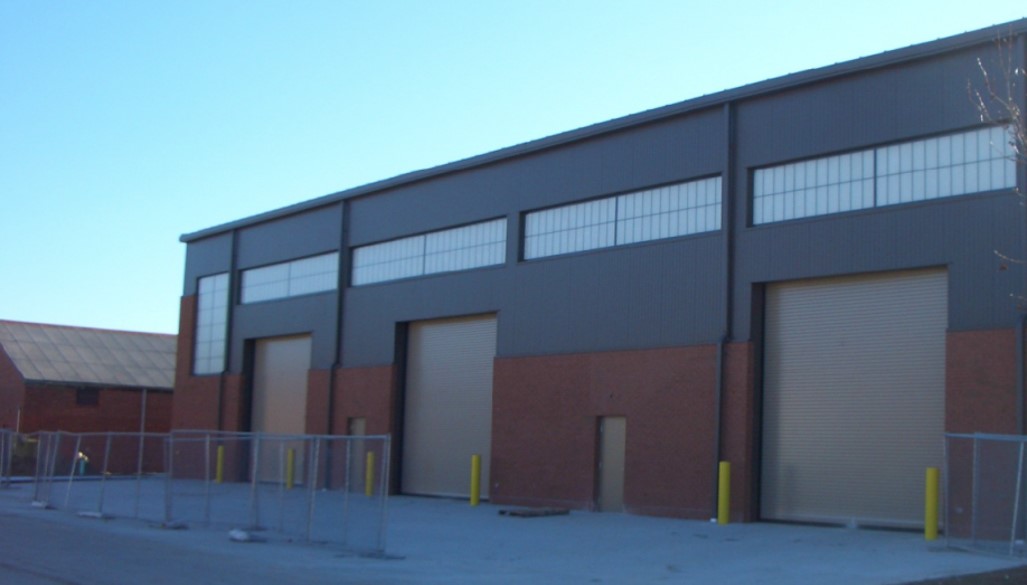
Illinois Army National Guard, Camp Lincoln
Springfield, Illinois -

Madison Public Library Renovation & Expansion
Madison, Wisconsin -
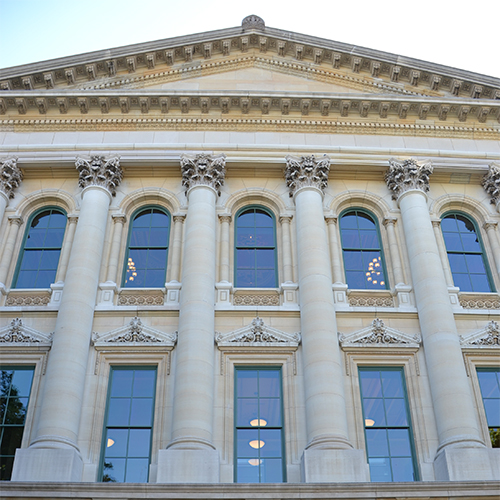
State of Illinois Capitol, West Wing
Springfield, Illinois

