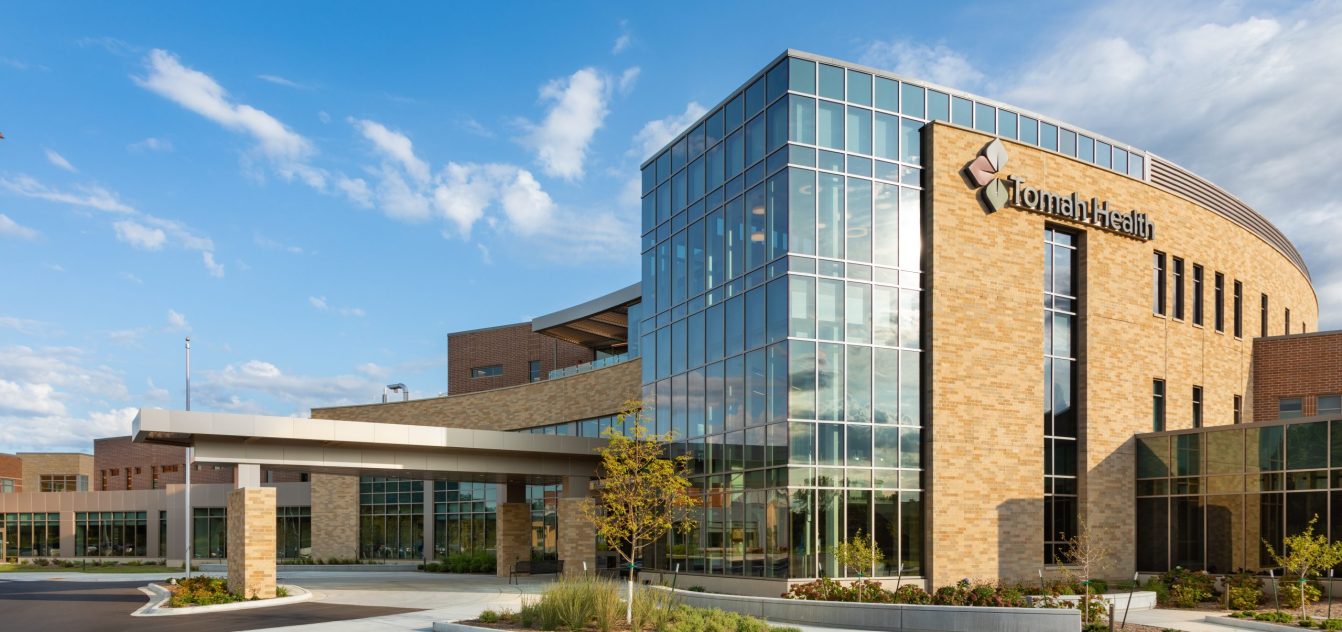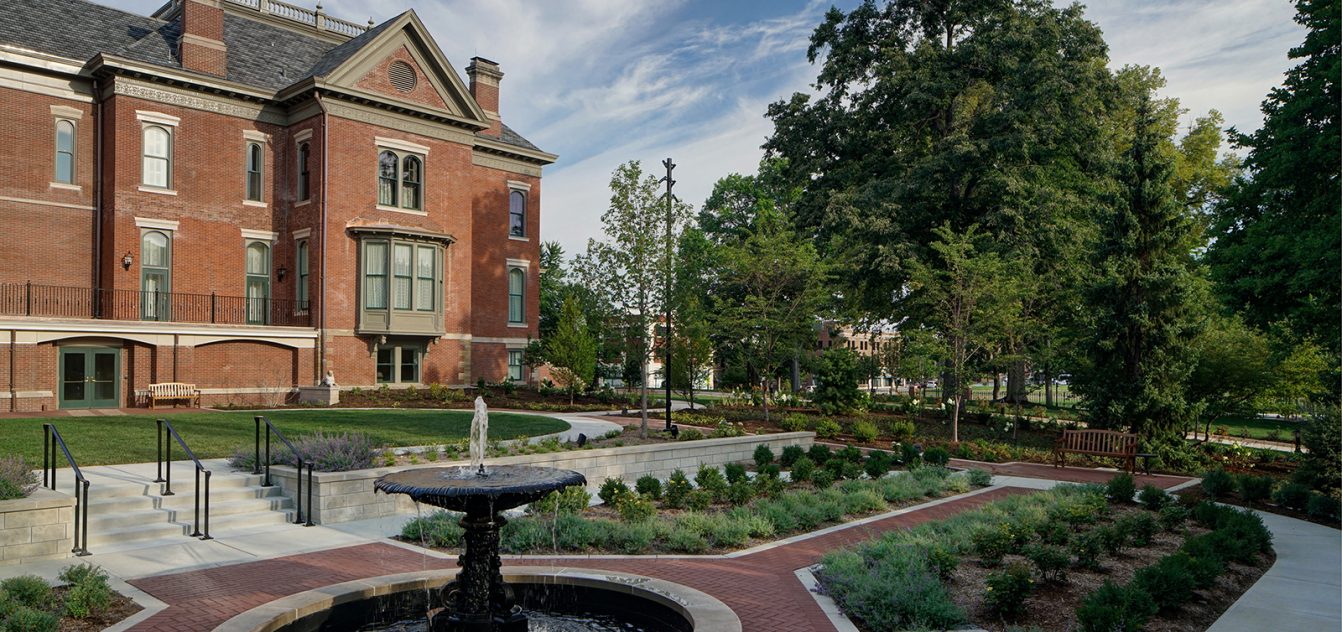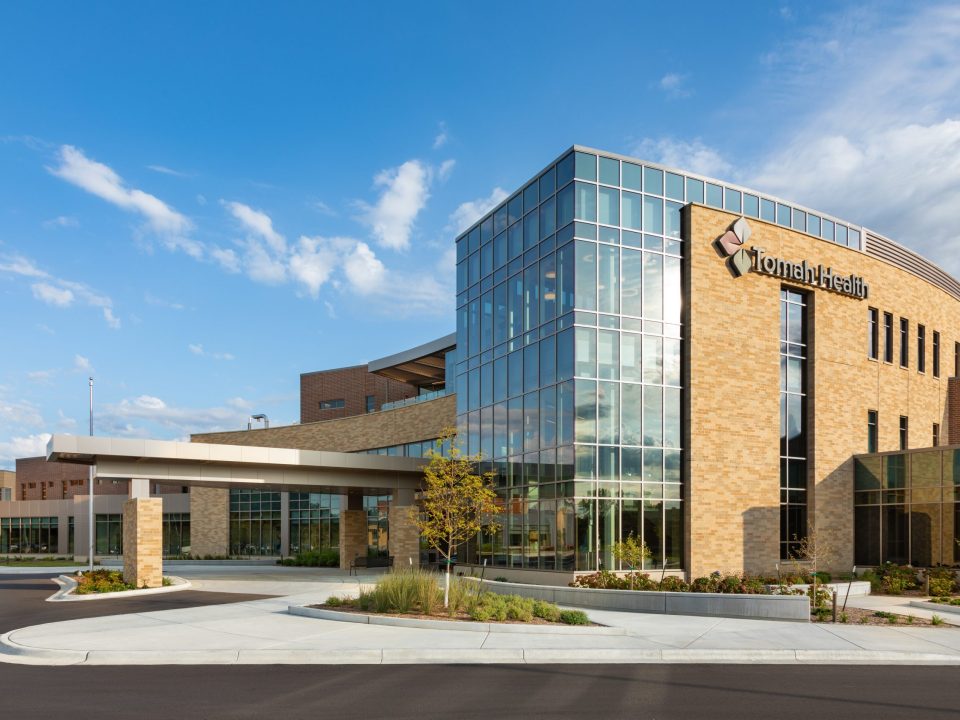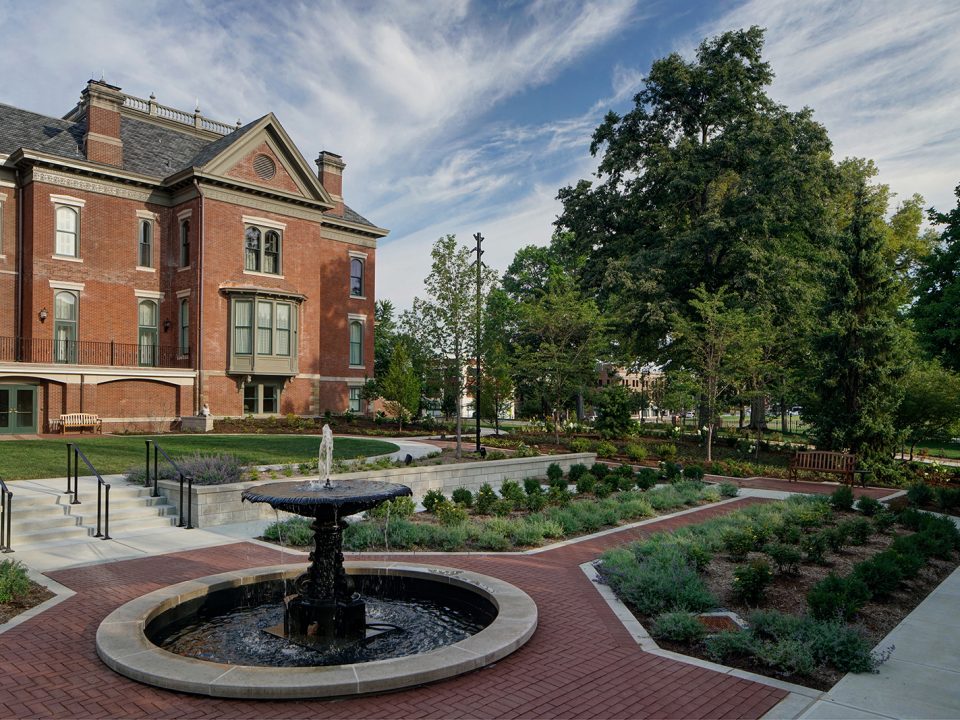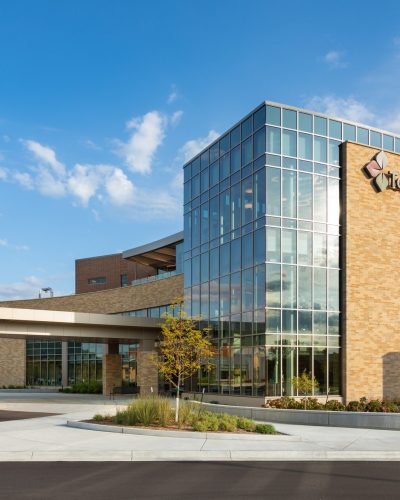Missouri Baptist Medical Center
St. Louis, Missouri
This multiphase project consisted of a major expansion and renovation of Missouri Baptist Medical Center. The Strategic Campus Plan (SCP) allowed significant expansion of a variety of inpatient and outpatient services in a five-phase construction process over eight years. The goal was to achieve a net addition of 132 beds at the completion of all construction phases, bringing the total count to 489 beds.
Phase One of the SCP was a combination of new construction and renovation of the main hospital building. New construction included a new emergency department, medical and radiation oncology services, and inpatient beds. The interior renovation work included emergency and laboratory space.
Phases Two and Three entailed additional patient towers, a parking garage, and a connection bridge. Phase Four updated the existing patient tower, and Phase Five added approximately 32,000 square feet of medical offices.
Henneman Engineering provided the Mechanical, Engineering, and Plumbing design and construction administration services for the build-out of two floors of shell space. Each floor of 26,500 square feet was finished with 32 patient rooms and support service areas. Henneman provided design and construction administration services for HVAC, plumbing, medical gas, fire protection, fire alarm, electrical, and information technology systems for the two floors. The last phase of construction was fast-tracked scheduled, with a total duration of nine months from start to patient occupancy.
Total Construction Budget
$37,700,000
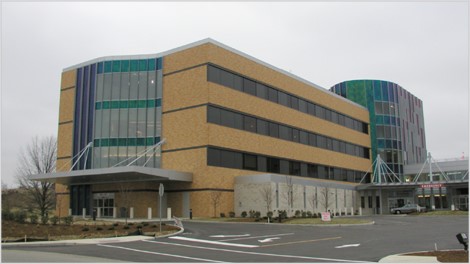
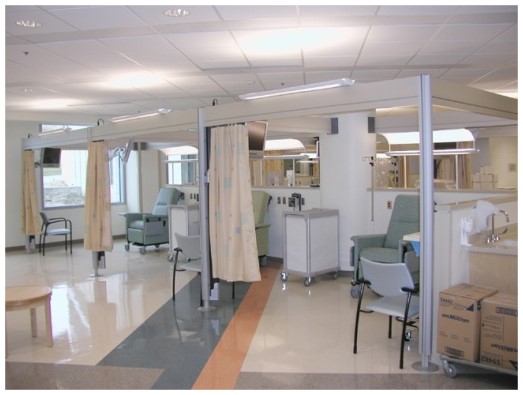
Additional Healthcare Projects
-
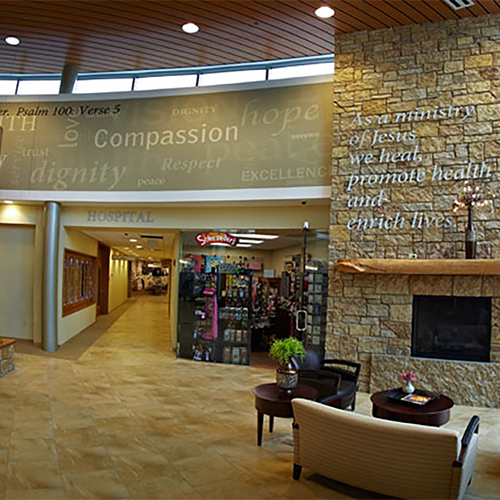
Aspirus Langlade Hospital
Antigo, Wisconsin -
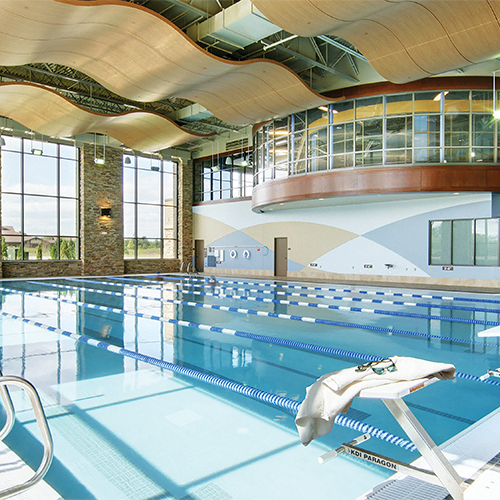
Beloit Health System, Northpointe Health & Wellness Center Addition
Roscoe, Illinois -
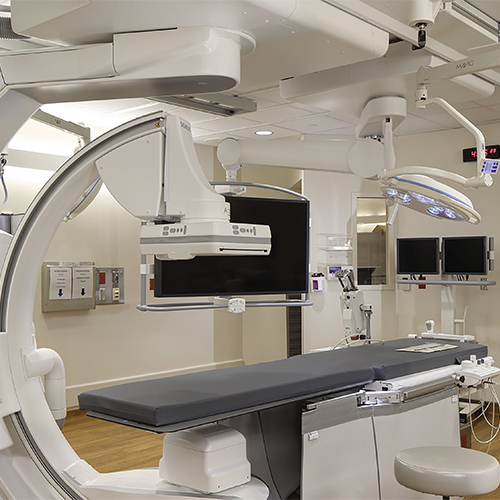
Aspirus Langlade, CICU, MSICU, & Pastoral Renovations
Wausau, Wisconsin -
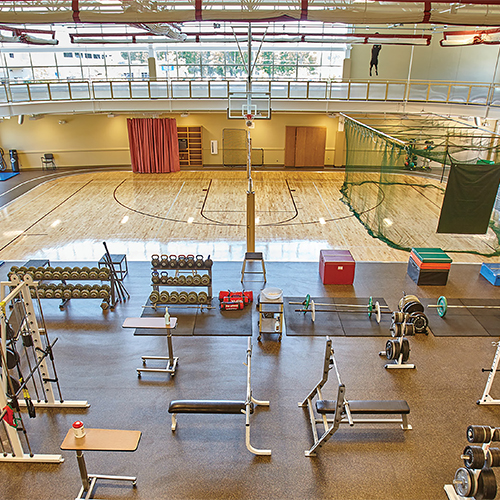
Aspirus Langlade, Health & Performance Center
Antigo, Wisconsin -

Saint Francis Medical Center, Jump Trading Simulation & Education Center
Peoria, Illinois -
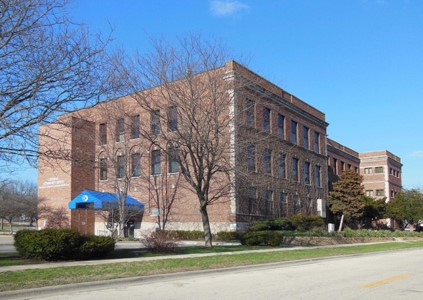
Crusader Community Health
Rockford, Illinois

