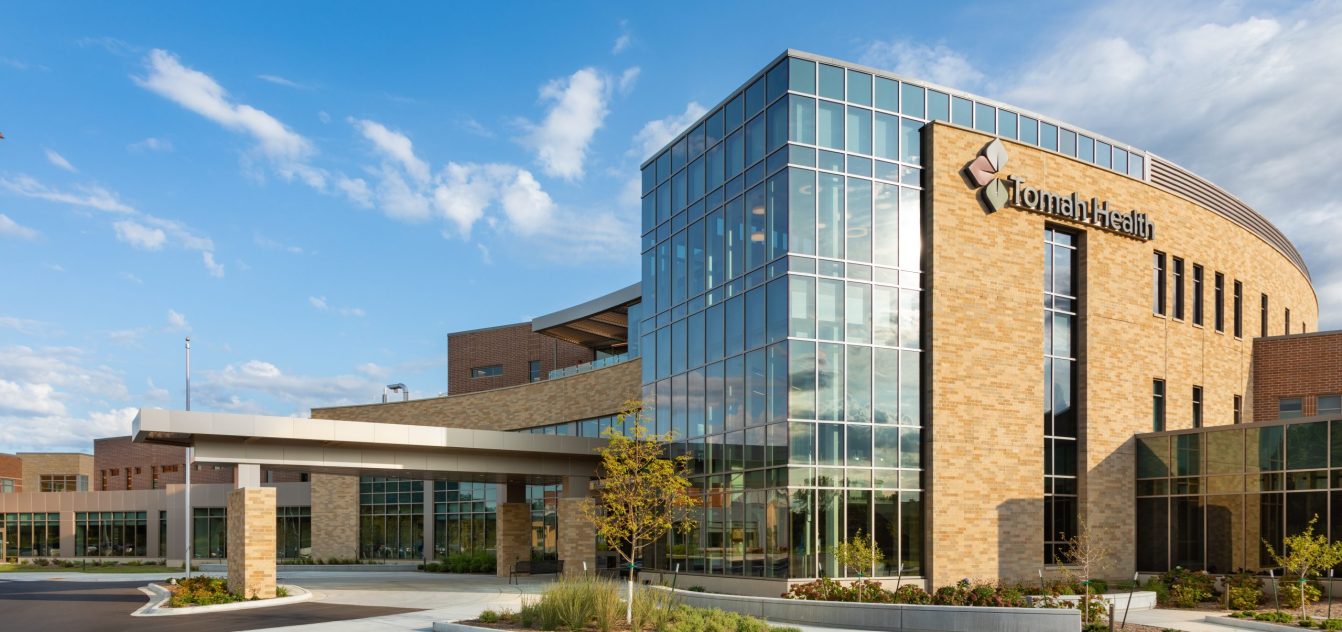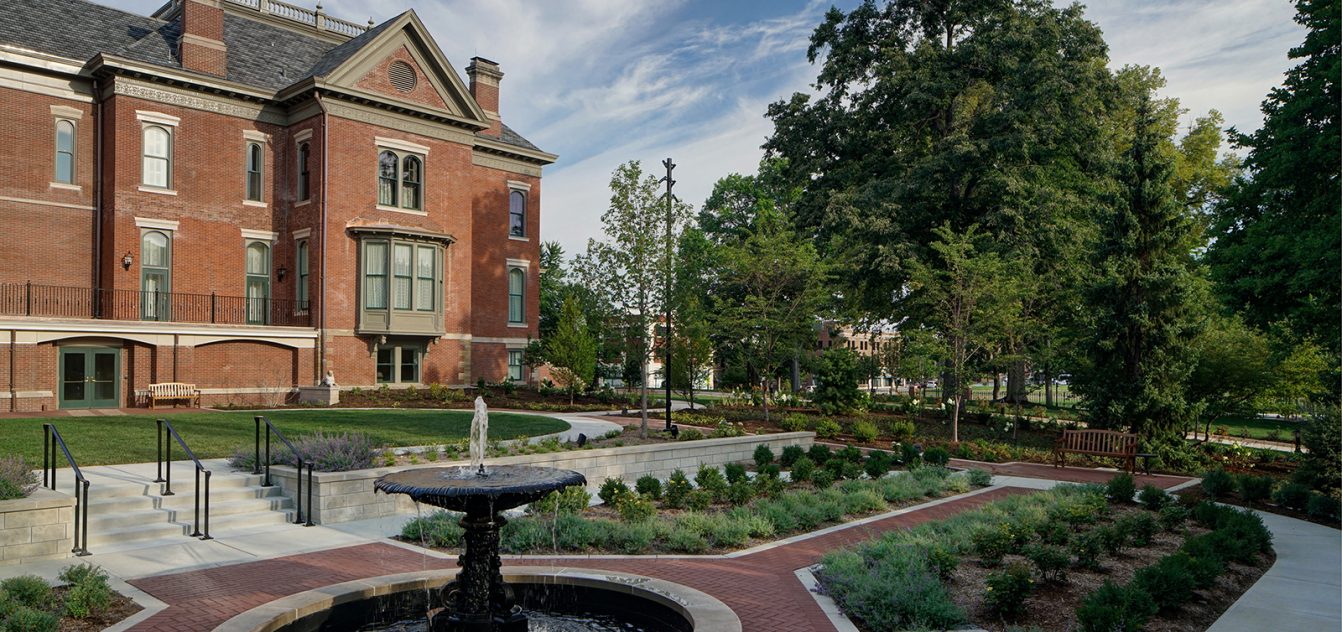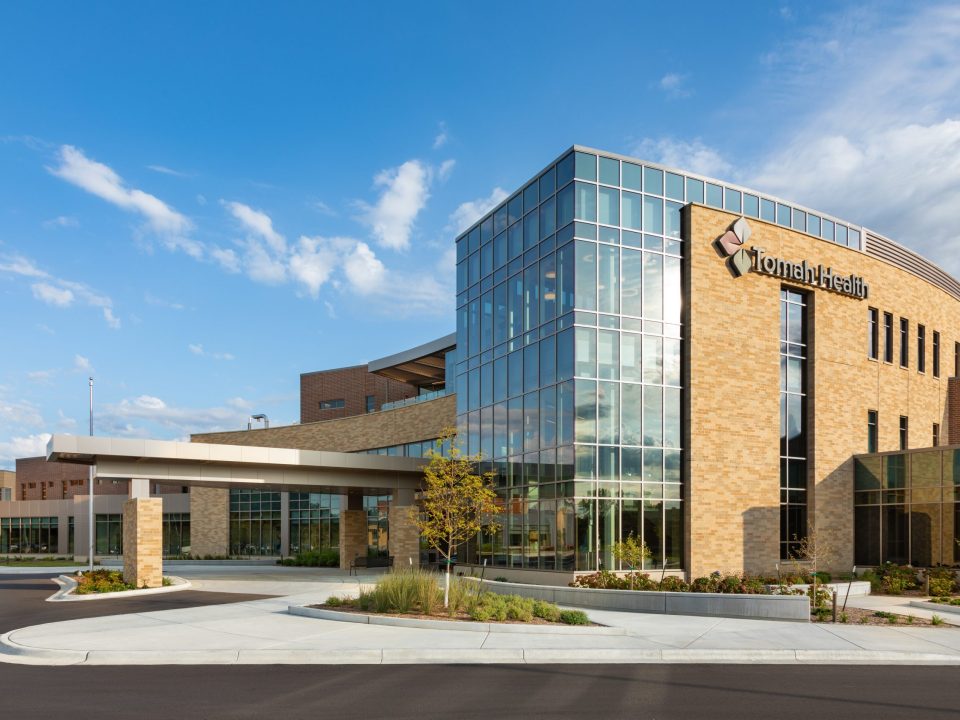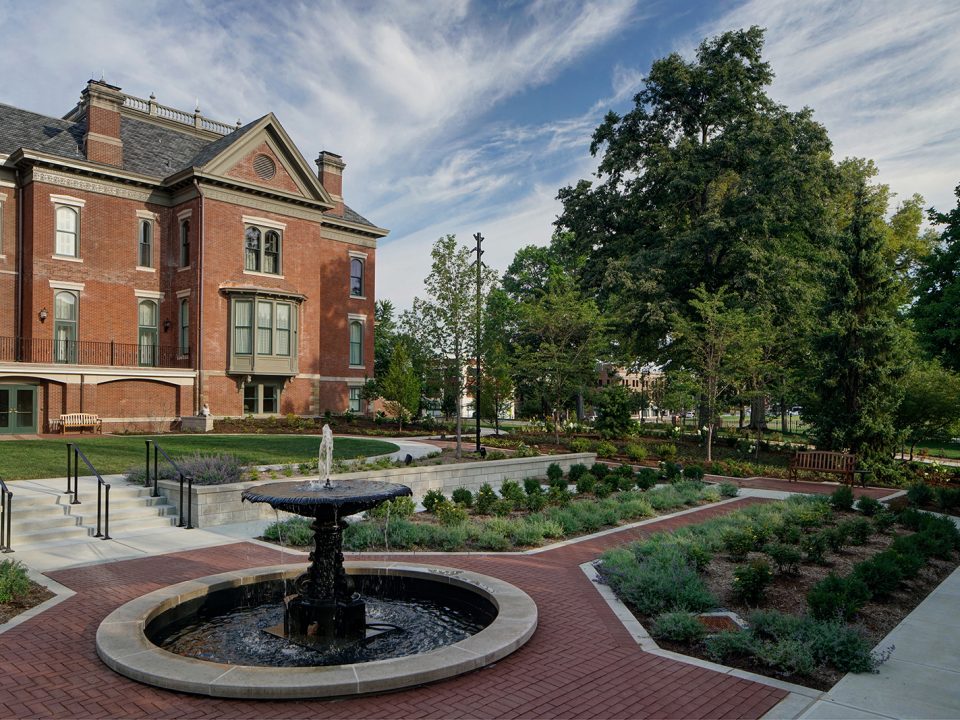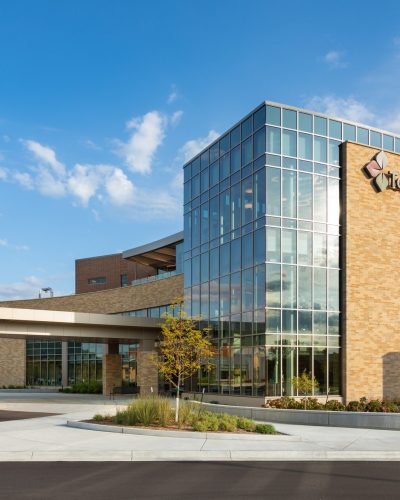Purdue University, Wildlife Ecology Research Facility
West Lafayette, Indiana
Henneman Engineering provided design and construction administration services for the construction of the Wildlife Ecology Research Facility at Purdue University in West Lafayette, Indiana. The facility focuses on the research of aquatic animals and small mammals in the local ecosystem.
The new 4,700-square-foot building features six independently controlled experiment rooms with a full range of environmental controls as well as animal care rooms that are designed to allow users to study a wide range of aquatic and land animals and conduct research in ecology, ecotoxicology, and disease ecology. The new facility also includes a small research laboratory, office space for students, storage space, and a laundry facility. The state-of-the-art site replaces an outdated and insufficient animal care facility and increases the capacity to conduct wildlife research.
The new facility is served by two air-handling units – one with 100% outside air for the animal holding rooms and one for the offices. The animal holding rooms are provided with individual zone temperature control and constant volume supply and return air for room pressure control. This minimizes the spread of airborne pathogens isolates odors, also mitigated by enhanced ventilation at the air handling units. Each research space also includes an entry vestibule where projects can be prepared and assembled before moving into the secured lab area to allow researchers to work more efficiently. A large common area also is provided for better collaborations.
The design of the new electrical service to the building includes power to all HVAC equipment and to any specialized equipment for the facility. Critical services to animal safety and well-being are installed with provisions for a generator hook-up for emergency power service during outages.
Also included in the design was a research water purification system as well as filtration and/or secondary treatment of domestic water for the aquatic animal tanks. The remote location of the facility requires the use of well water, and secondary treatment is required beyond simple softening to meet the specific water purity needs of the specimens housed in the research areas.
Other design features included fire alarm and security systems and all communication and data systems, as well as the design of a chemical fume hood and biological safety cabinet for the facility.
Construction administration services included regular attendance at construction progress meetings to ensure the project moved forward with timely responses to questions that arose in the field.
Total Construction Budget
$3,000,000
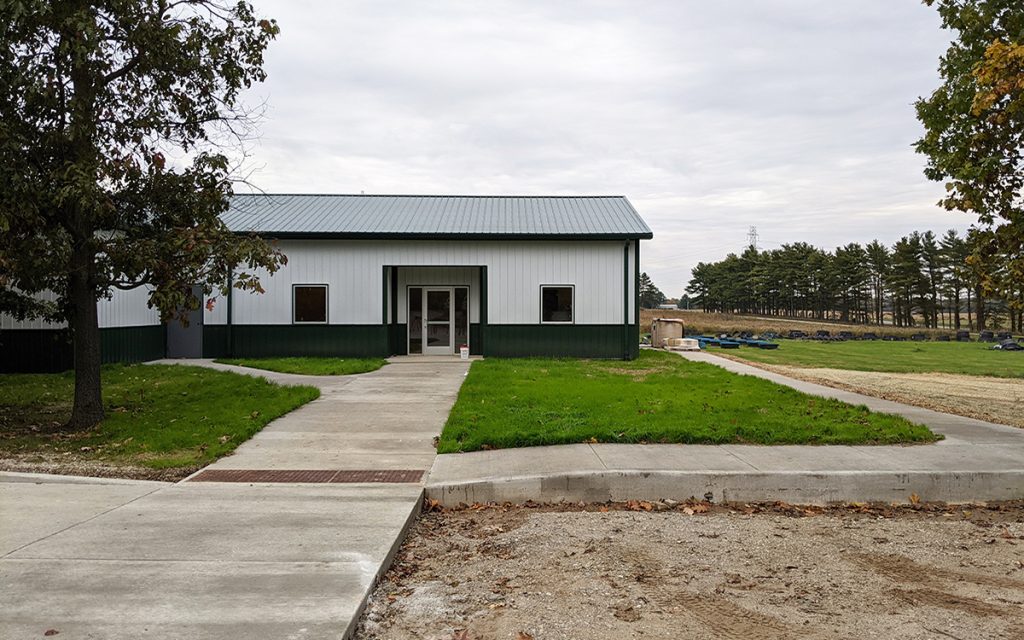
Additional Higher Education Projects
-
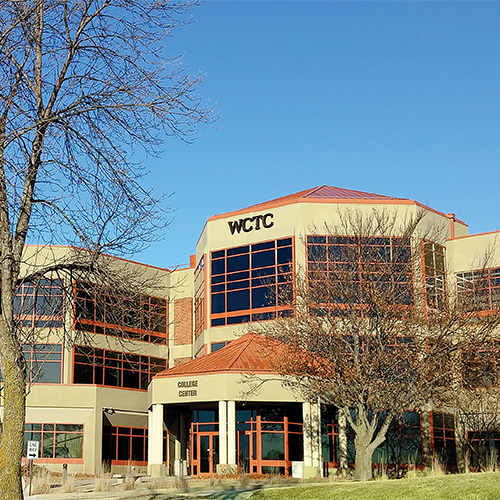
Waukesha County Technical College, Engineer of Record
Pewaukee, Wisconsin -
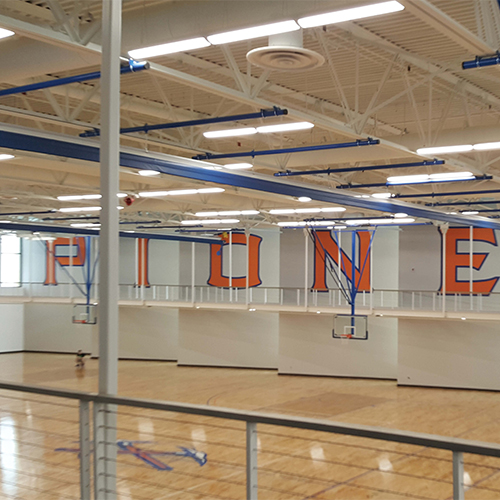
University of Wisconsin-Platteville, Williams Fieldhouse Addition
Platteville, Wisconsin -
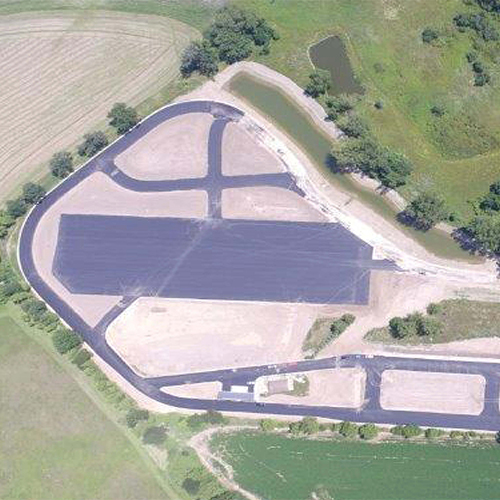
Madison College, EVOC Facility
Columbus, Wisconsin -
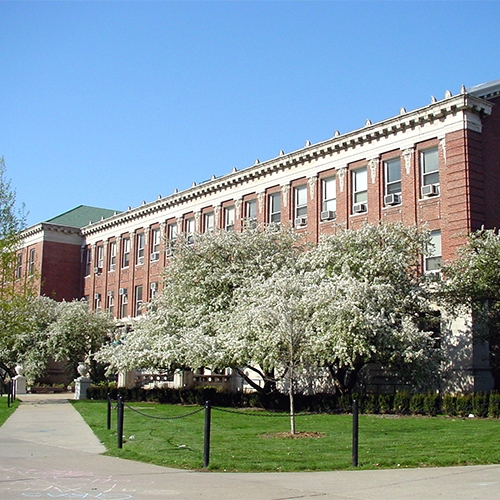
University of Illinois, Henry Administration Building
Urbana-Champaign, Illinois -
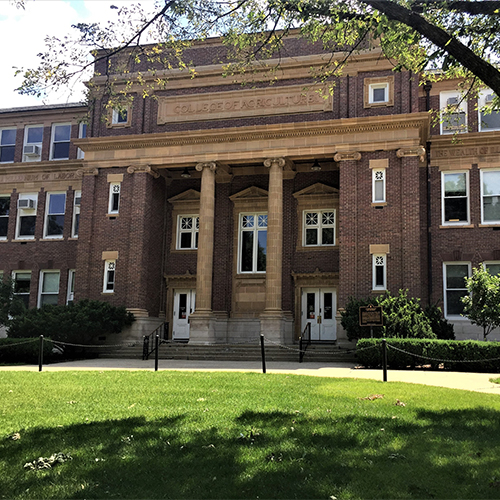
University of Illinois, Davenport Hall
Urbana-Champaign, Illinois -
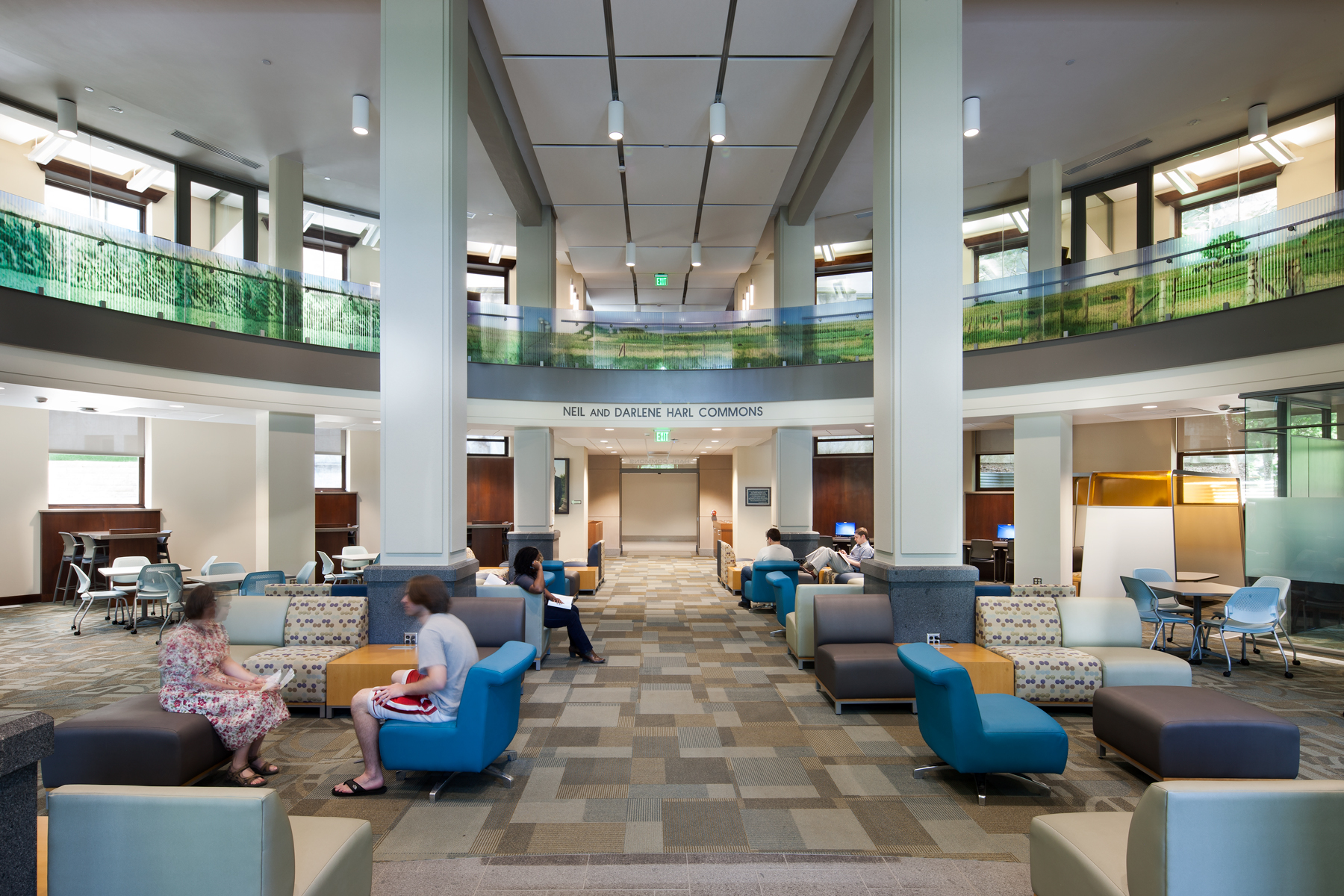
Iowa State University, Curtiss Hall Harl Commons
Ames, Iowa

