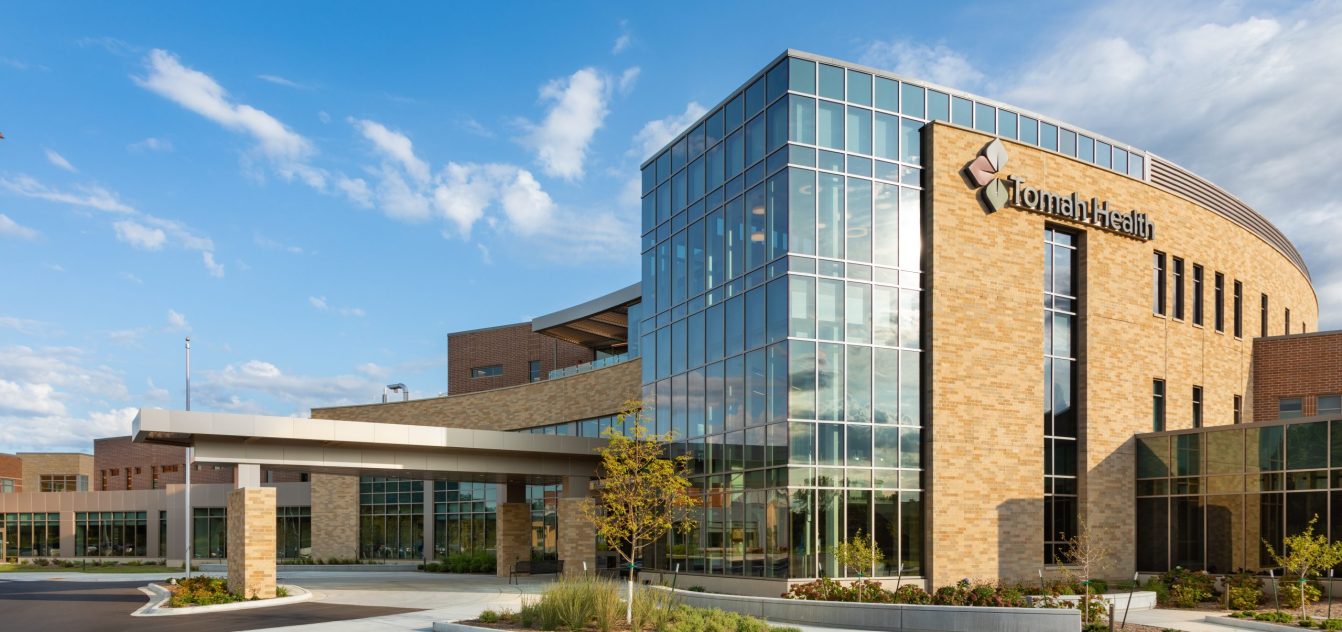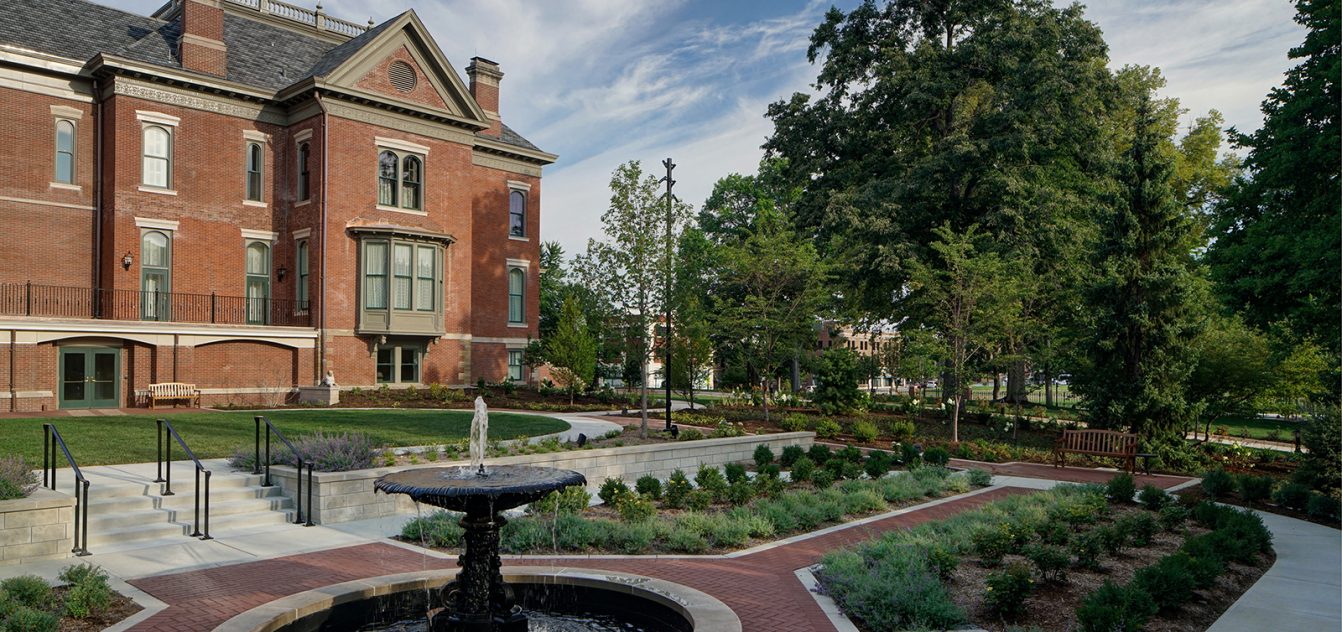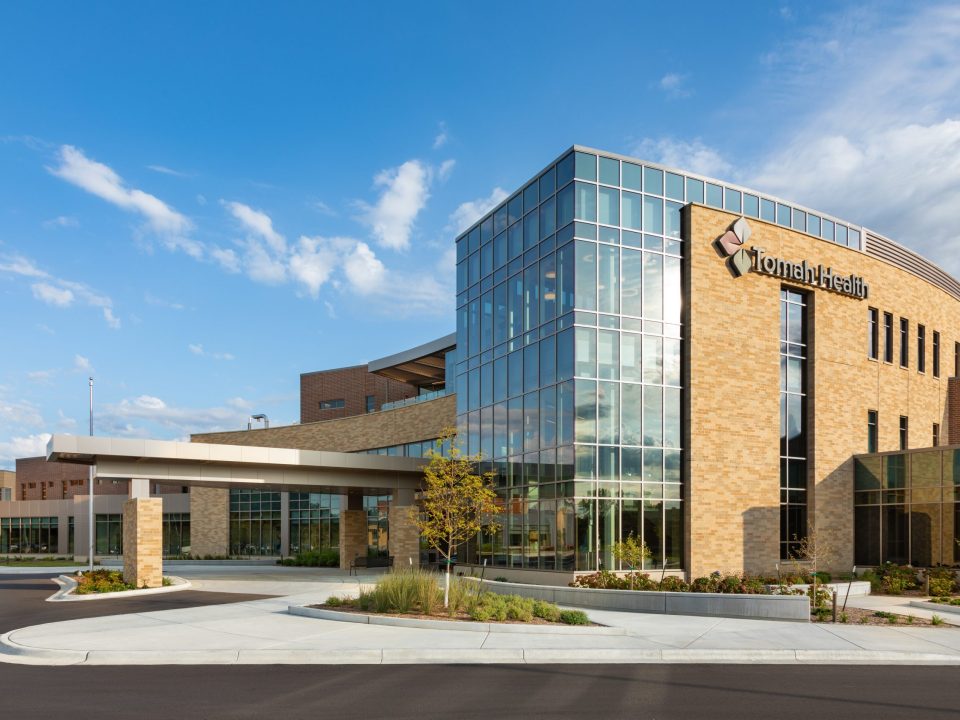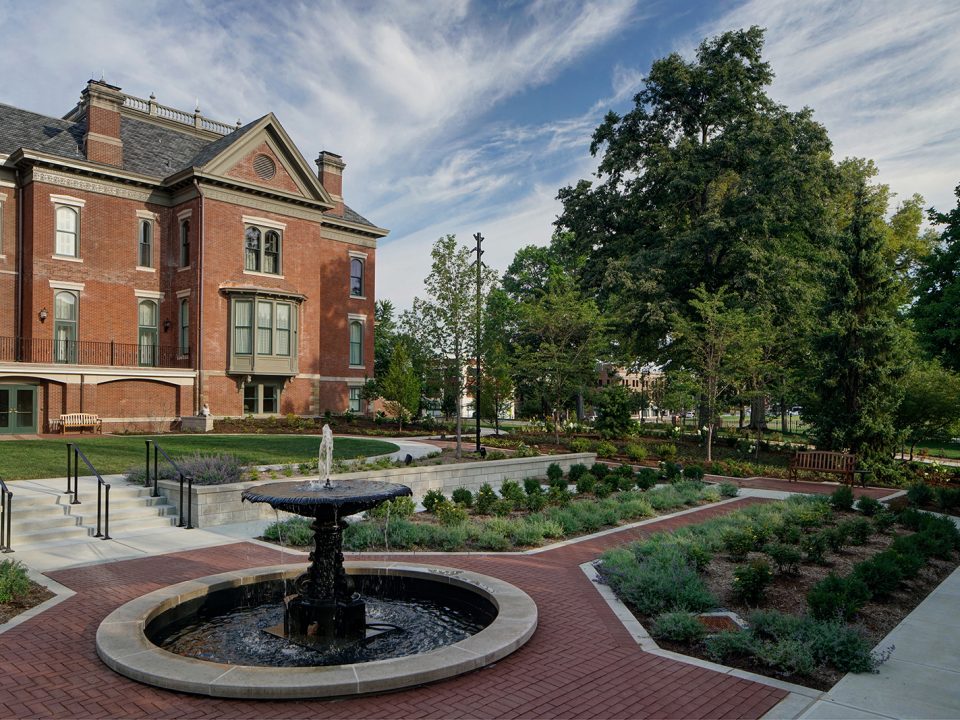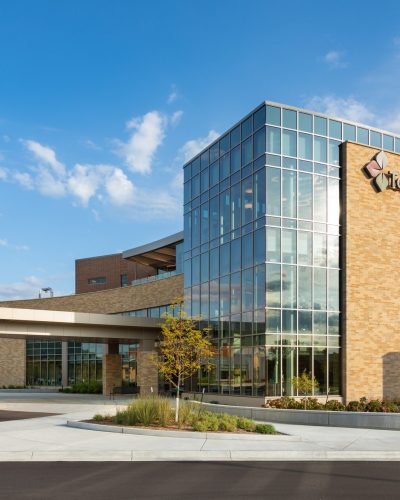University of Illinois, College of Law
Urbana-Champaign, Illinois
Although the University‘s College of Law is ranked among the top 25 schools in the country, the school’s facilities date back to the 1950s, and the existing building does not reflect or serve the needs and standards of modern-day legal education. Henneman Engineering served as a member of the design team that performed programming analysis and architectural design services for a Law Building Concept Design Study on the UIUC campus. The study addressed the state-of-the-art needs of this prestigious program, which had seen a 30 percent increase in enrollment in the previous year. The project required conceptual design studies of a new law building and a substantial renovation to the existing building with addition. The study produced comparative and comprehensive design solutions that were used to create cost models for a proposed development and fundraising program. The project team worked with Law School administration to develop appropriate fund-raising materials for communication with potential donors.
Henneman performed the utility and mechanical, electrical and information technology master planning for the lead architect, the prestigious firm of Robert A. Stern Architects of New York, and assisted in the evaluation of nine sites located throughout the Urbana-Champaign campus. With the focus on minimizing energy consumption of the new Law Complex, Henneman evaluated the alternatives of connection to existing campus steam and chilled water utilities and the impact the new demand would have on existing systems. Alternative utility strategies such as ground source geothermal, heat-recovery chillers, and fuel cell generation of electrical power were studied as alternative energy concepts.
The master planning effort consisted of completing the preliminary design of a new Law Complex on a greenfield site, as well as renovations and additions to the existing Law Building. Both options consisted of a new Law Building featuring classrooms, lecture halls and auditoriums, archival storage for rare documents, administrative space, and a complete high-end foodservice operation. A separate building serves as a model courtroom, presenting exact models of trial and appellate courtrooms as well as arbitration rooms. The new Law Building was 172,000 square feet and the separate Courtroom Building was 46,000 square feet. Estimated project cost was $125 million.
The design incorporated energy conserving and sustainable design parameters to achieve a minimum LEED Gold certification with the potential for Platinum.
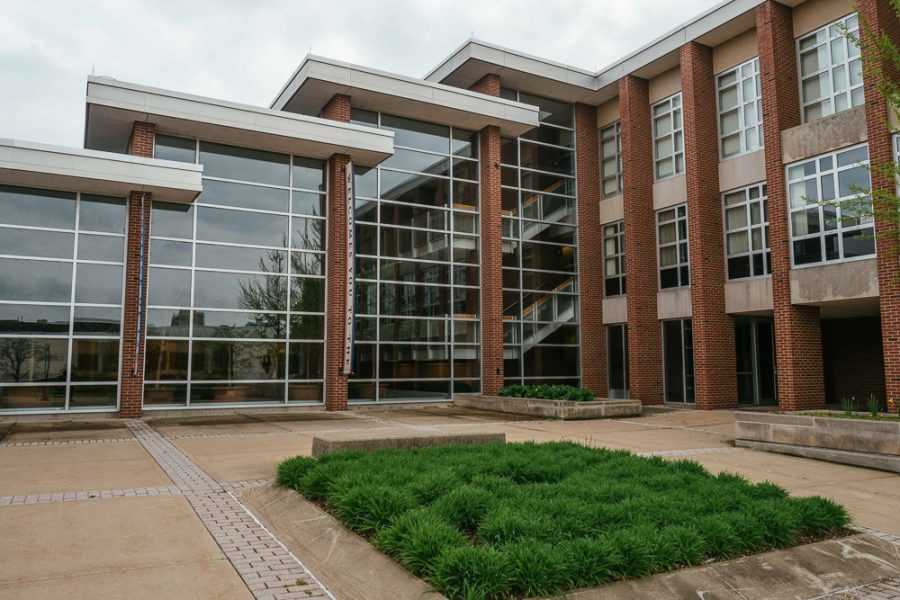
Additional Higher Education Projects
-
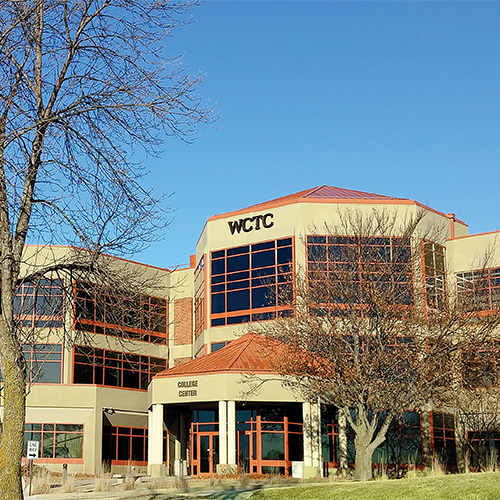
Waukesha County Technical College, Engineer of Record
Pewaukee, Wisconsin -
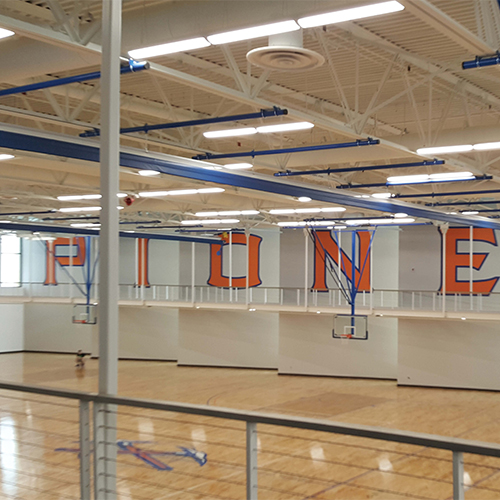
University of Wisconsin-Platteville, Williams Fieldhouse Addition
Platteville, Wisconsin -
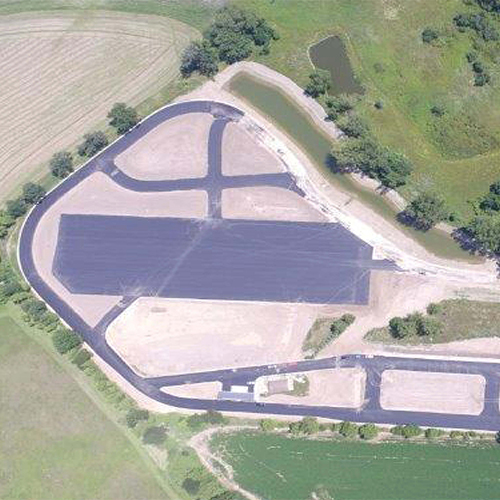
Madison College, EVOC Facility
Columbus, Wisconsin -
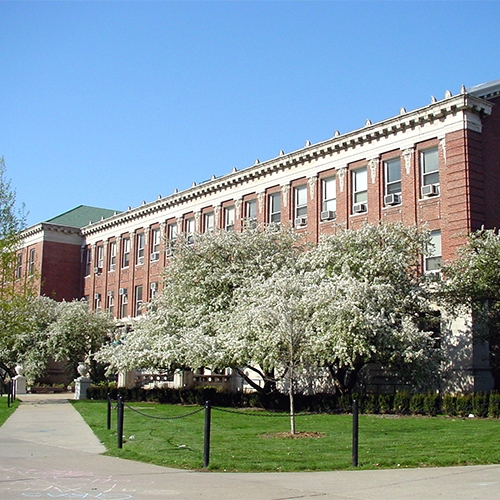
University of Illinois, Henry Administration Building
Urbana-Champaign, Illinois -
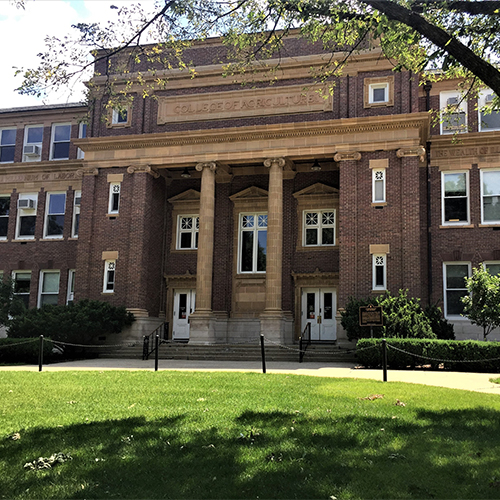
University of Illinois, Davenport Hall
Urbana-Champaign, Illinois -

Purdue University, McCutcheon Hall
West Lafayette, Indiana

