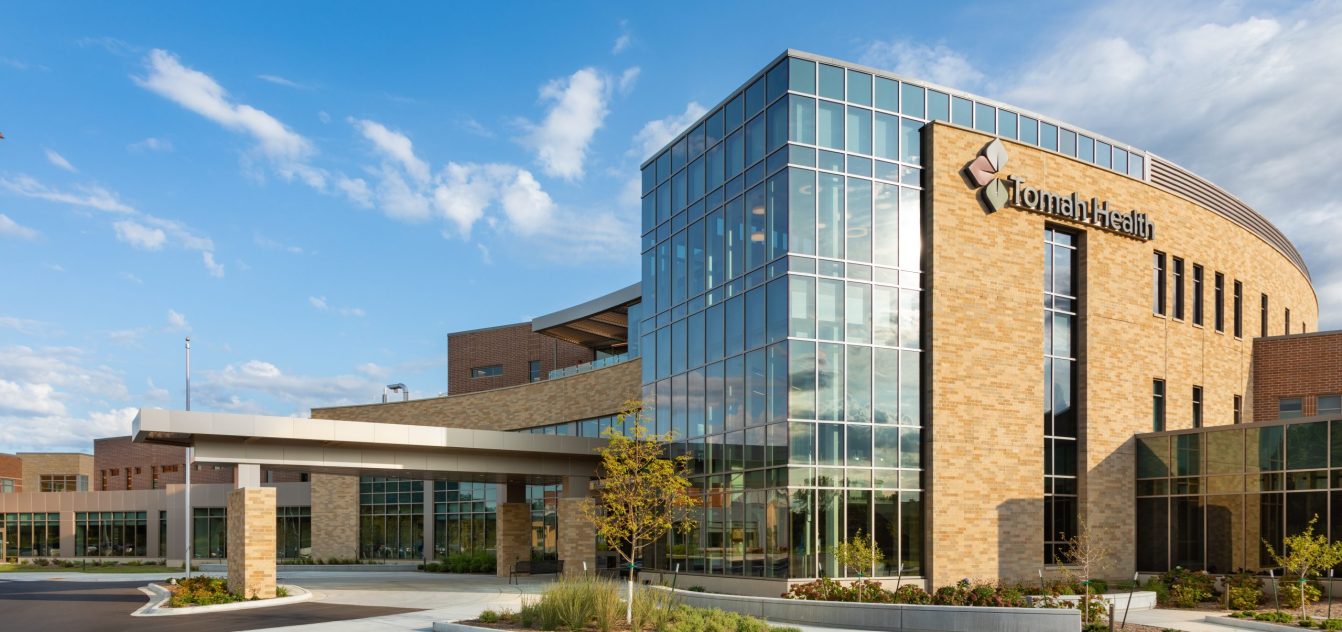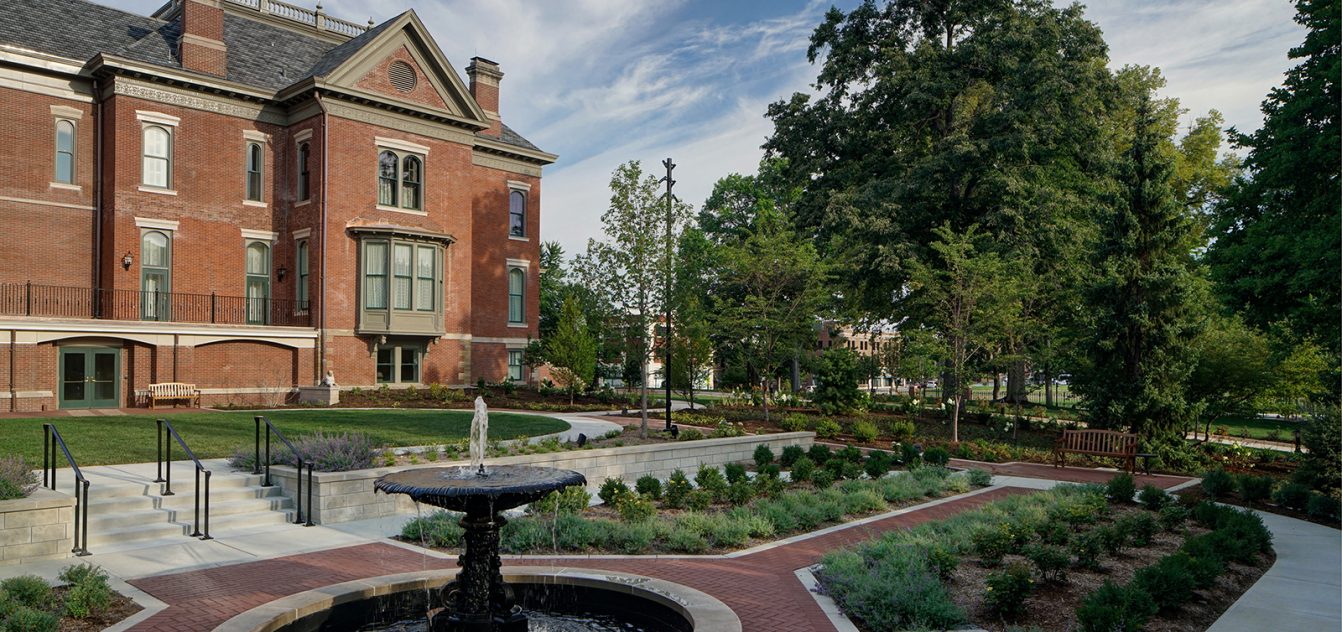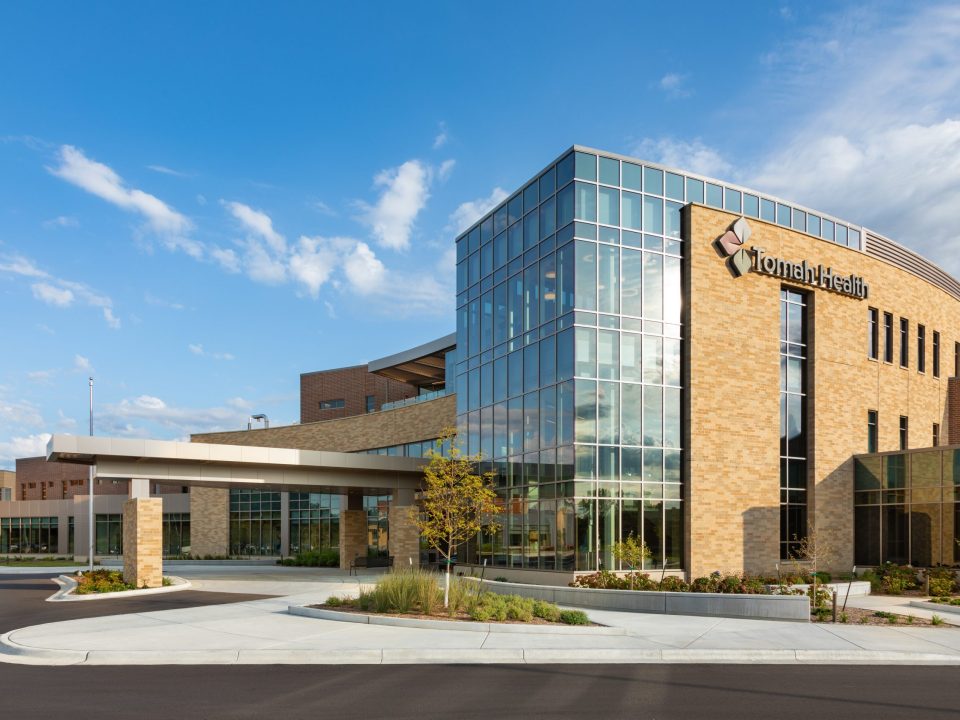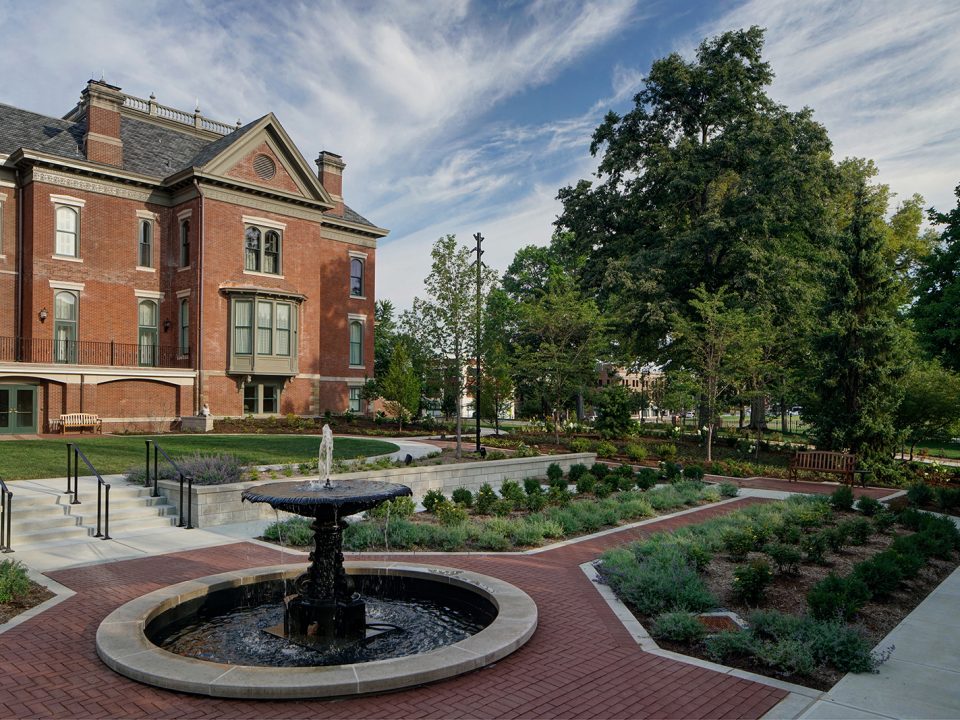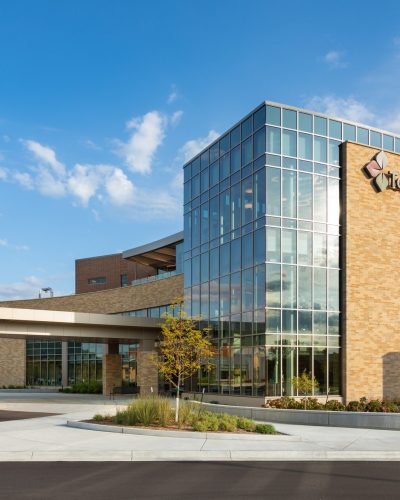Barnes Jewish Hospital, Neuroscience Nursing Unit
St. Louis, Missouri
The entire 11th floor (16,000 square feet) of BJC’s West Pavilion was completely renovated to a 21 room neuroscience unit. BJC’s design team of ACI-Boland Architects and Henneman Engineering have planned this floor as an “innovation unit” in which new patient-centered care technologies are evaluated for application throughout BJH hospitals. This new neurosciences nursing unit provides the nurses with mobile technology for patient charting. A bed sensor system that monitor’s a patient’s activity and clinical status with the potential to detect early changes in a patient’s condition is being evaluated. From the patient room layout, environmental control, and patient monitoring technology, all design decisions were driven by BJC’s evidence based practice and performance improvement goals.
Henneman’s design features new air-handling units with fan-wall technology connected to existing campus chilled and hot water systems, isolation rooms for infectious patients, and HVAC control strategies to minimize energy consumption as patient census varies.
Square Feet
16,000 gross square feet, 21 neuroscience patient rooms
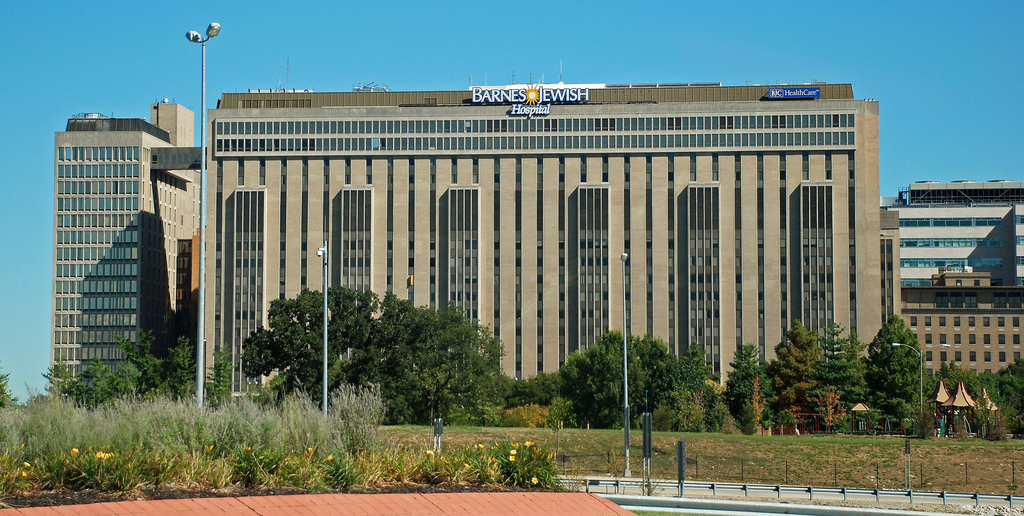
Additional Healthcare Projects
-
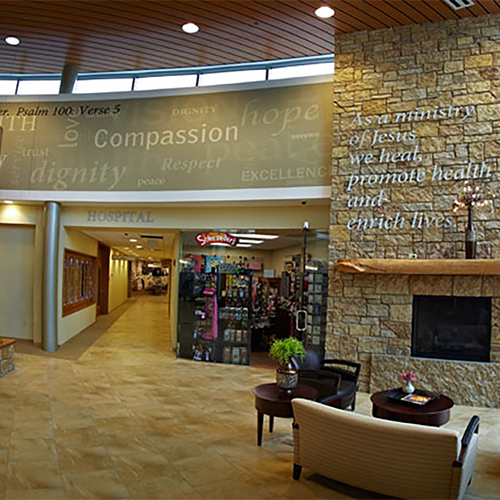
Aspirus Langlade Hospital
Antigo, Wisconsin -
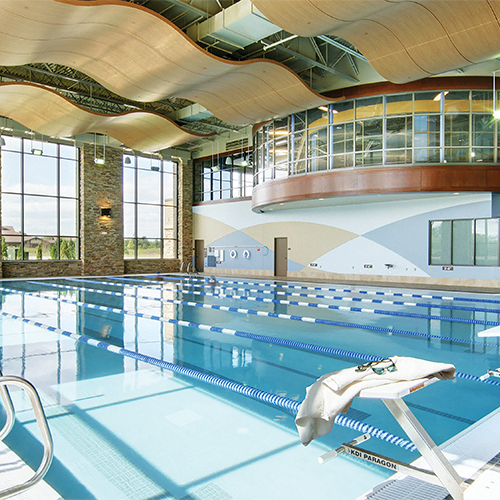
Beloit Health System, Northpointe Health & Wellness Center Addition
Roscoe, Illinois -
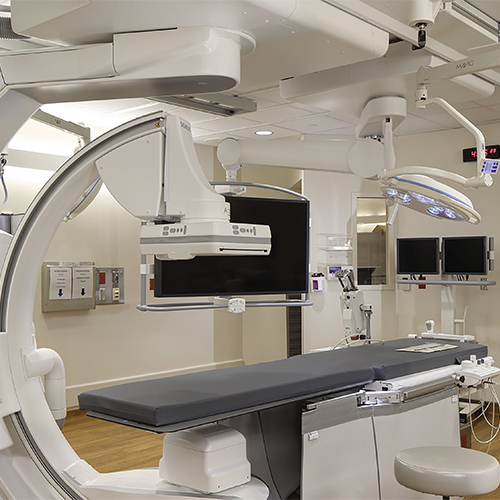
Aspirus Langlade, CICU, MSICU, & Pastoral Renovations
Wausau, Wisconsin -
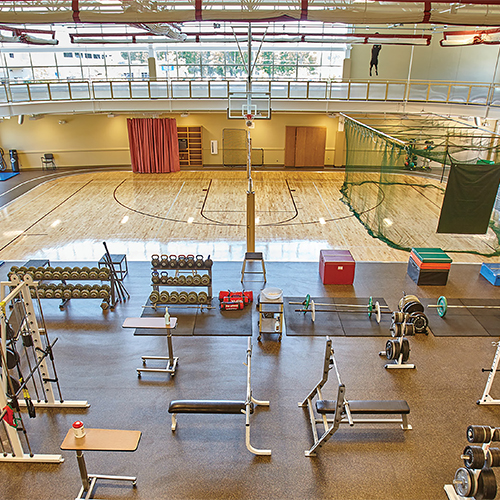
Aspirus Langlade, Health & Performance Center
Antigo, Wisconsin -

Saint Francis Medical Center, Jump Trading Simulation & Education Center
Peoria, Illinois -
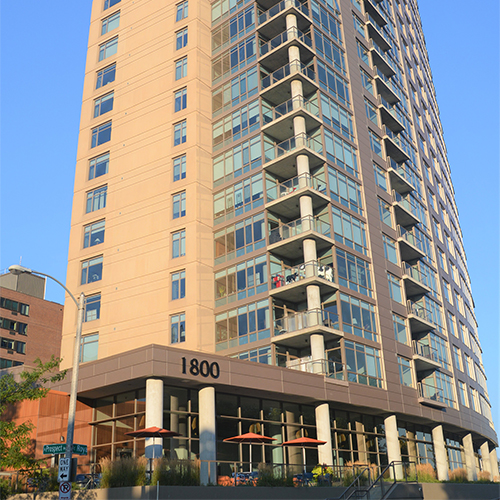
Saint John’s on the Lake Retirement Community
Milwaukee, Wisconsin

