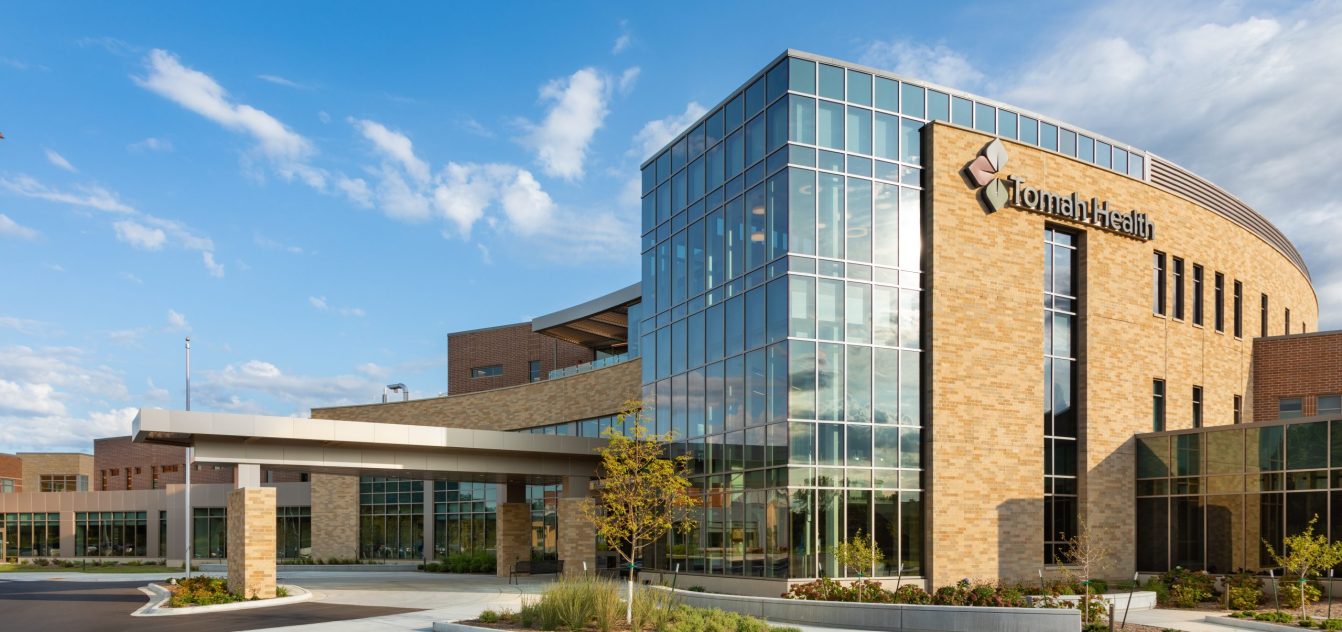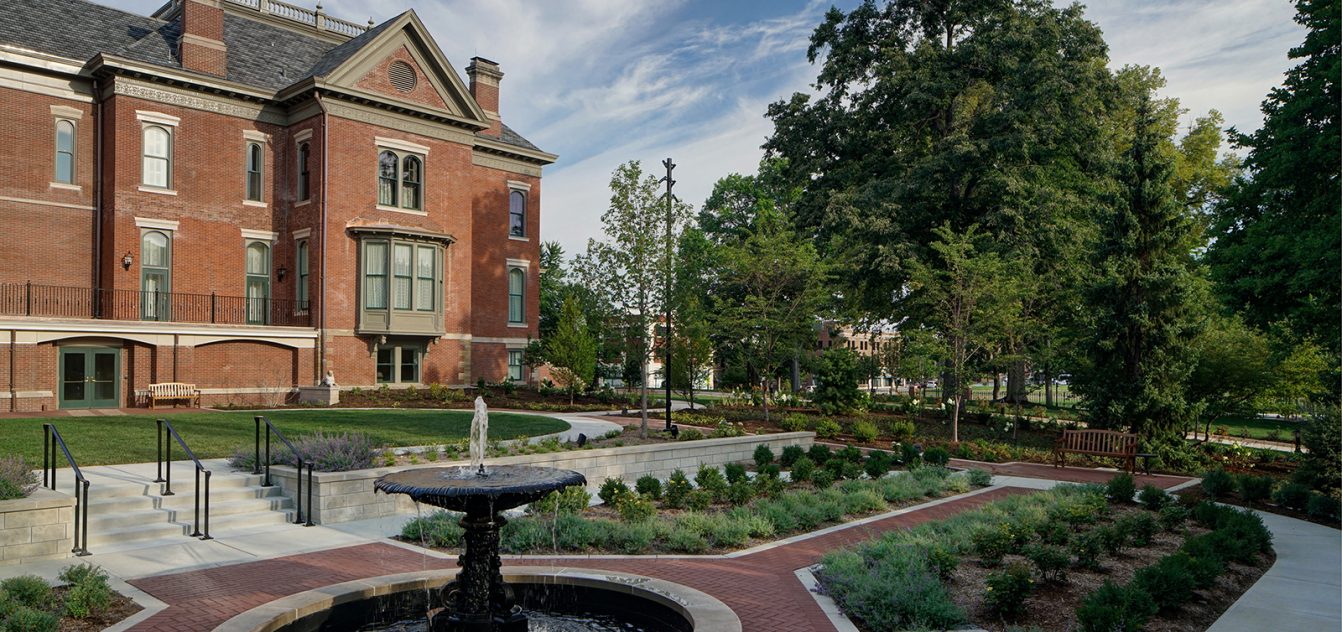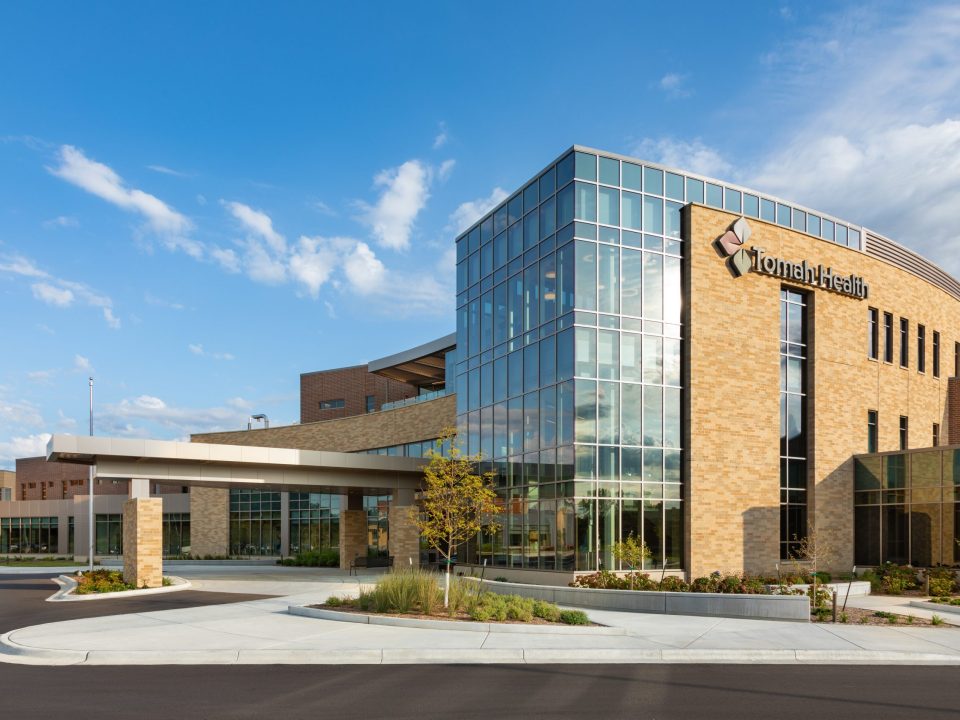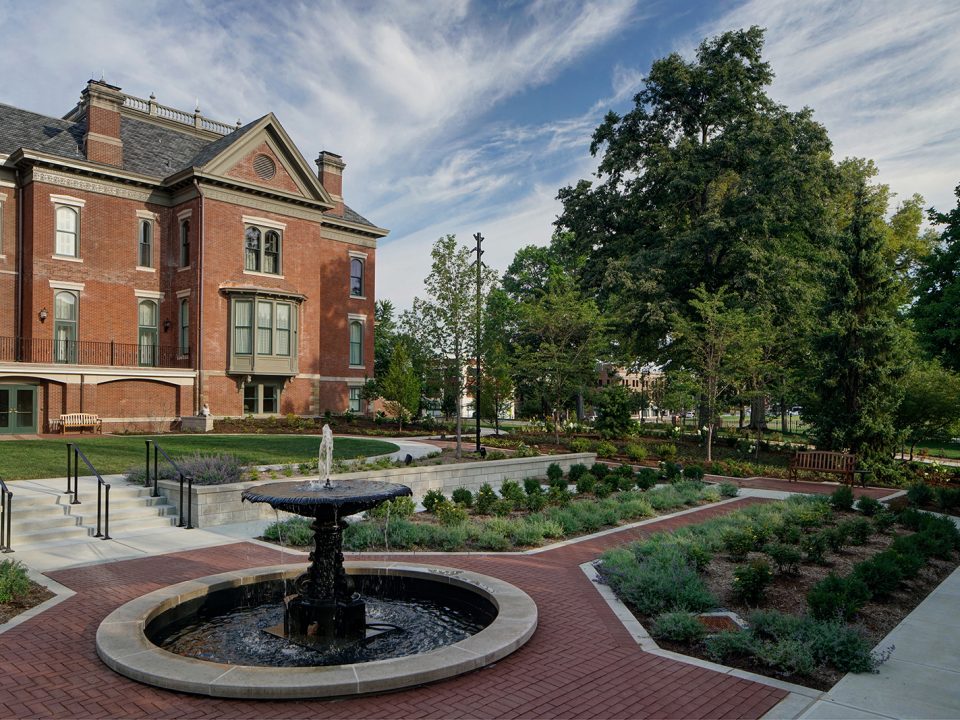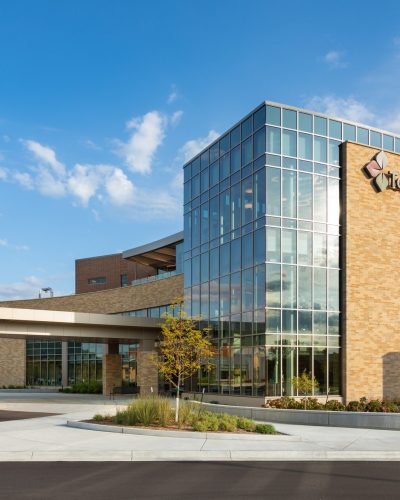University of Illinois, Chemistry Annex
Urbana-Champaign, Illinois
The Chemistry Annex was constructed in 1931 and currently serves undergraduate chemistry students in the College of Liberal Arts and Sciences.
The facility had been provided with a new electrical service and roof in recent years, but otherwise had remained in the same condition since its inception. The scope of work for this project included a complete renovation of the existing facility and incorporated an addition to the southeast corner of the existing building along Mathews Avenue.
The project provided new state-of-the art instructional laboratory facilities and associated support spaces. The interior of the existing 43,000 square foot facility was demolished down to the structural components and completely renovated. The 9,000 square foot addition includes an elevator and an enclosed fire stair to address life safety and accessibility issues. The project included complete upgrades of the electrical, HVAC, and plumbing systems. New audio-visual systems and technology were provided as well. The scope of services included a LEED Gold Certification.
Henneman Engineering was responsible for complete electrical and AV/Data/IT engineering design.
Square Feet
52,000 gross square feet
Total Construction Budget
$14,100,000
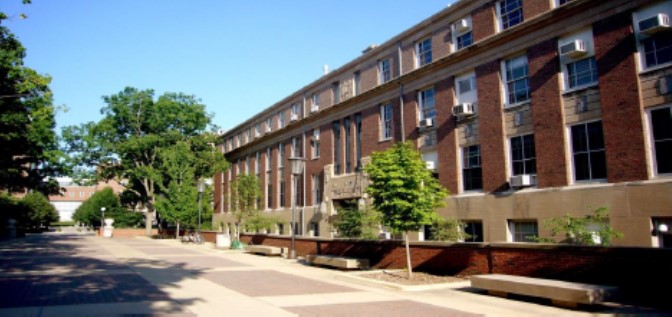
Additional Higher Education Projects
-
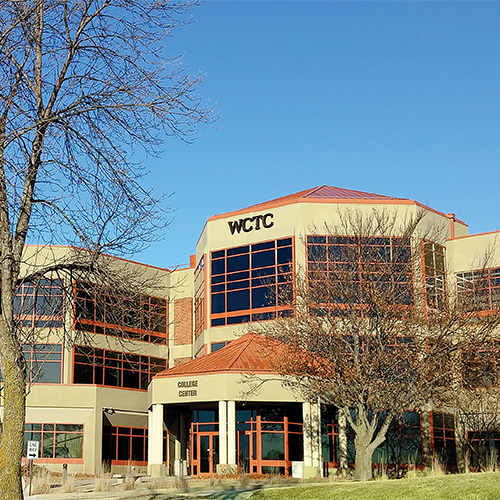
Waukesha County Technical College, Engineer of Record
Pewaukee, Wisconsin -
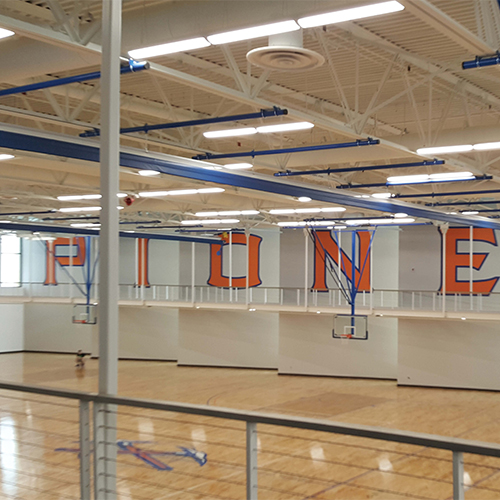
University of Wisconsin-Platteville, Williams Fieldhouse Addition
Platteville, Wisconsin -
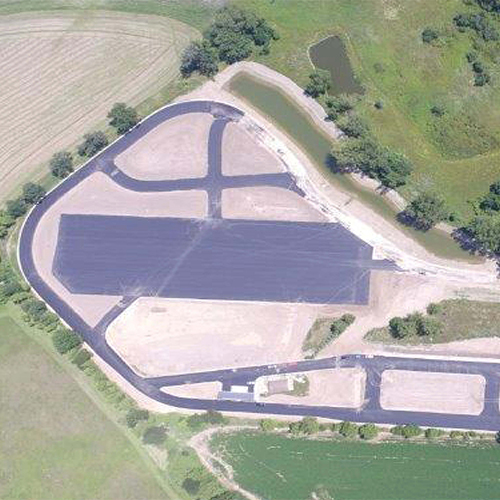
Madison College, EVOC Facility
Columbus, Wisconsin -
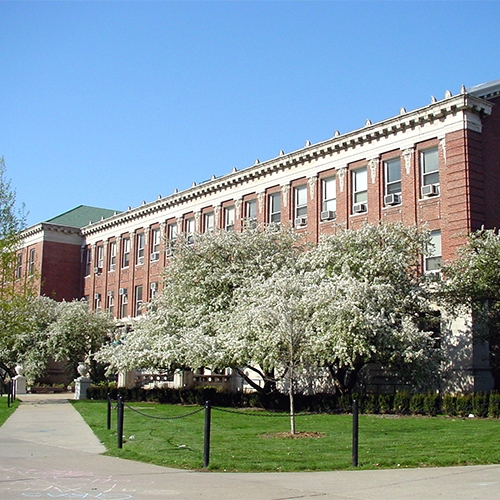
University of Illinois, Henry Administration Building
Urbana-Champaign, Illinois -
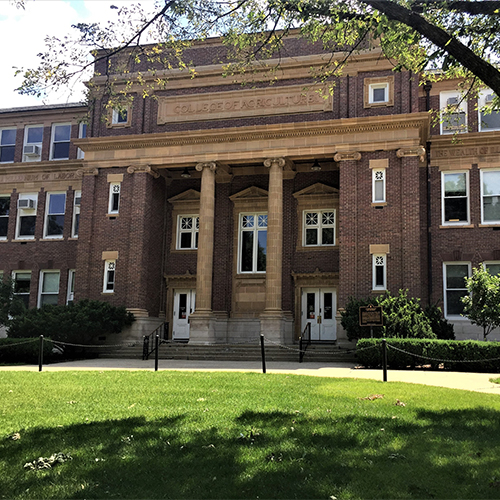
University of Illinois, Davenport Hall
Urbana-Champaign, Illinois -
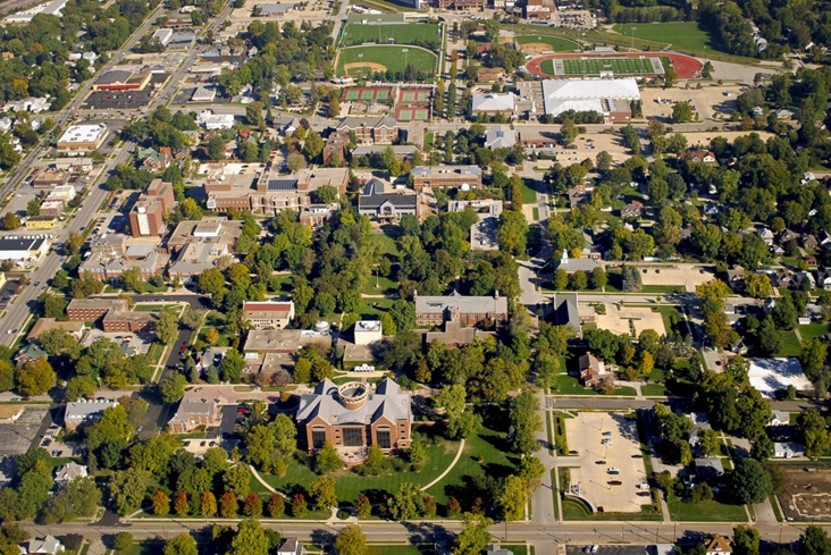
Illinois Wesleyan University, Residence Halls
Bloomington, Illinois

